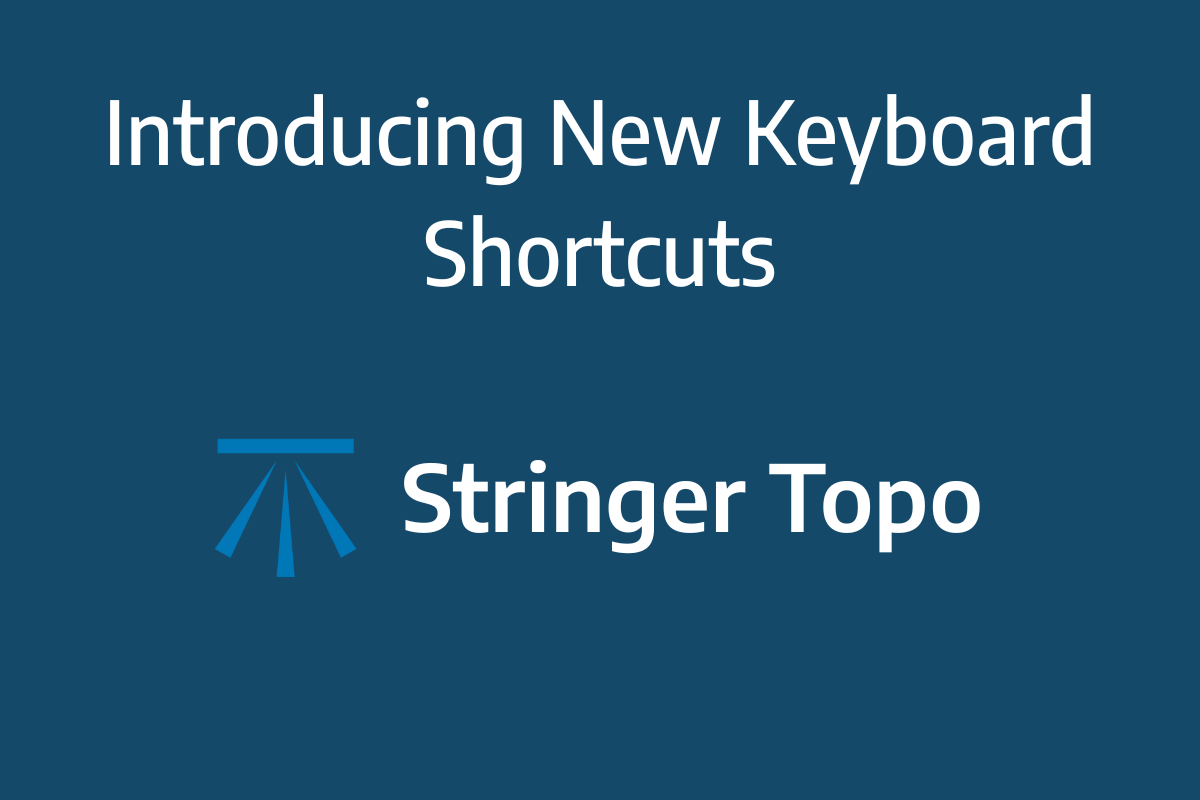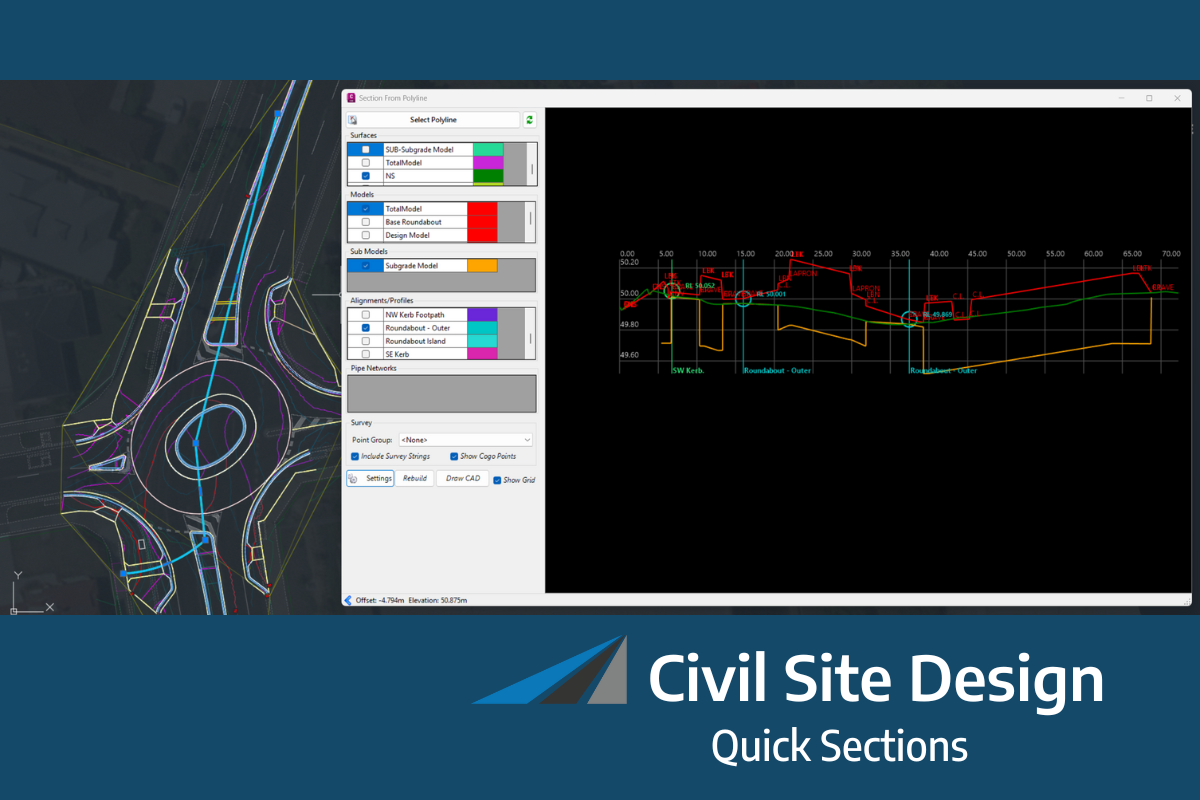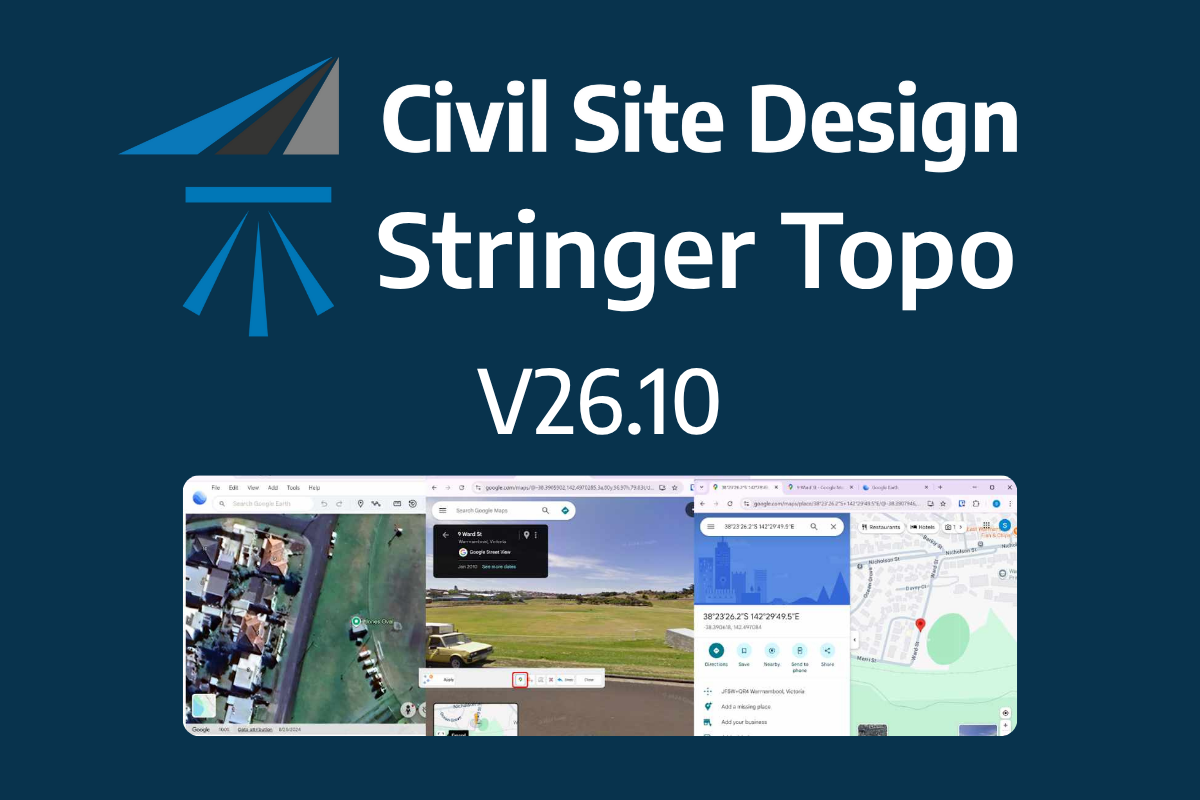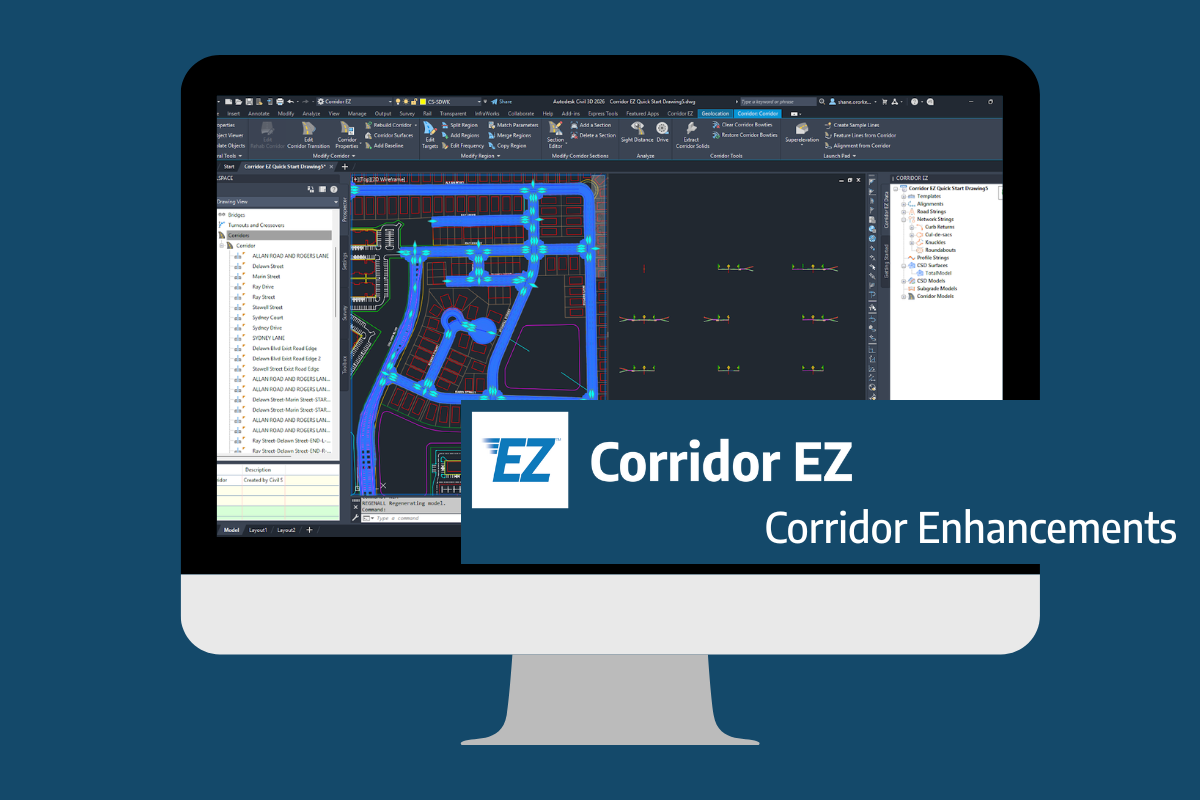With the release of V24 has come a number of new and improved features. Join us as we explore the major functionality update, Toolspace, which has been developed to enhance the user experience for operators at all levels.
Also covered in this webinar will be the following topics:
- Template Packing (Sharing templates)
- Model Viewer – Surface Analysis
- Model Viewer – Catchment Analysis
- Converting 2D Objects (for surface creation)
Civil Site Design V24: New Features Webinar

Date: Thursday 27th April 2023
Register here : https://us06web.zoom.us/webinar/register/WN_pmOvQkGJTPCJq-lxu9-vQQ
Date: Thursday 3rd May 2023
Register Here: https://us06web.zoom.us/webinar/register/WN_XPTsPJFsSLm074s9BC7Q1g
The latest releases of Civil Site Design V26.10 and Stringer Topo V26.10 are here! These updates focus on addressing customer-reported issues, improving pack mode performance, and introducing new features and efficiency enhancements for working with COGO points and Survey Strings. Civil Site Design V26.10 is available on the following platforms: Civil 3D 2021 to Civil […]
Our streamlined design process shaves hours and days off your Civil 3D projects, including the creation of a Civil 3D Corridor complete with multiple regions, target mapping, and assemblies, at the click of a button. We always aimed to make the corridor like you would, reusing and consolidating similar assemblies wherever possible. So, for the […]





