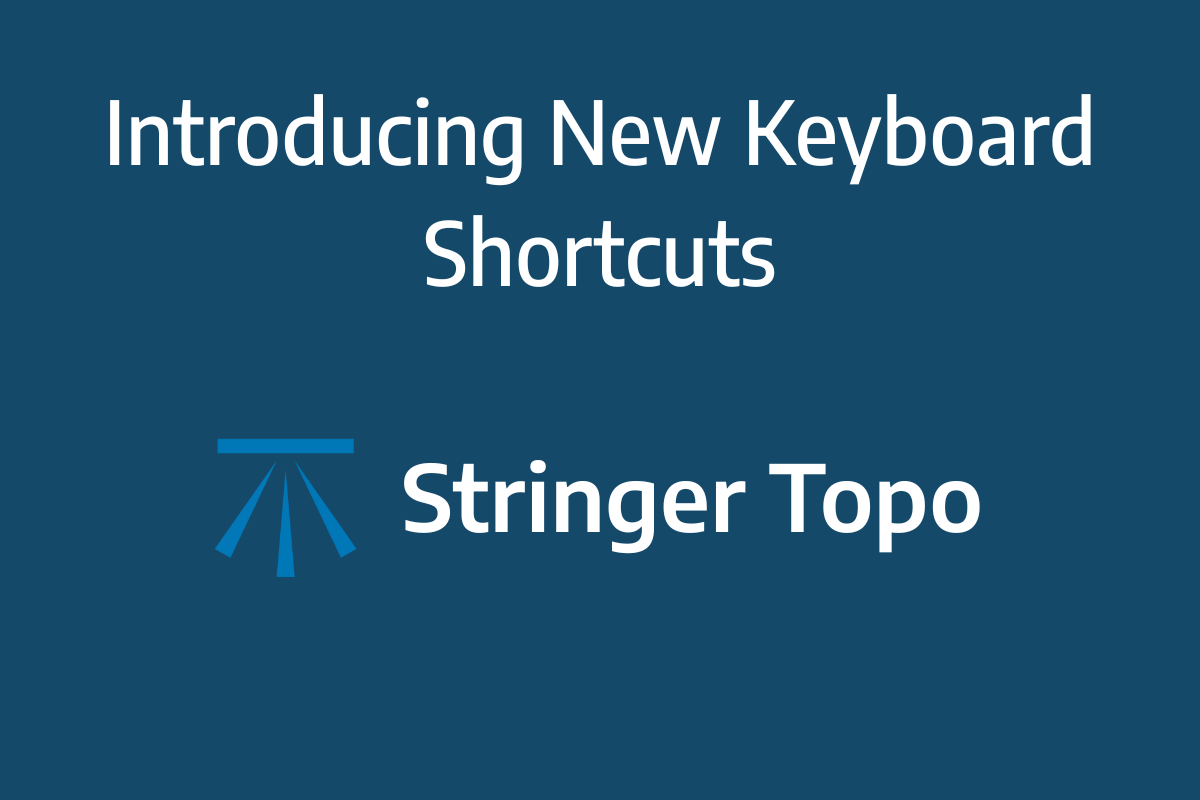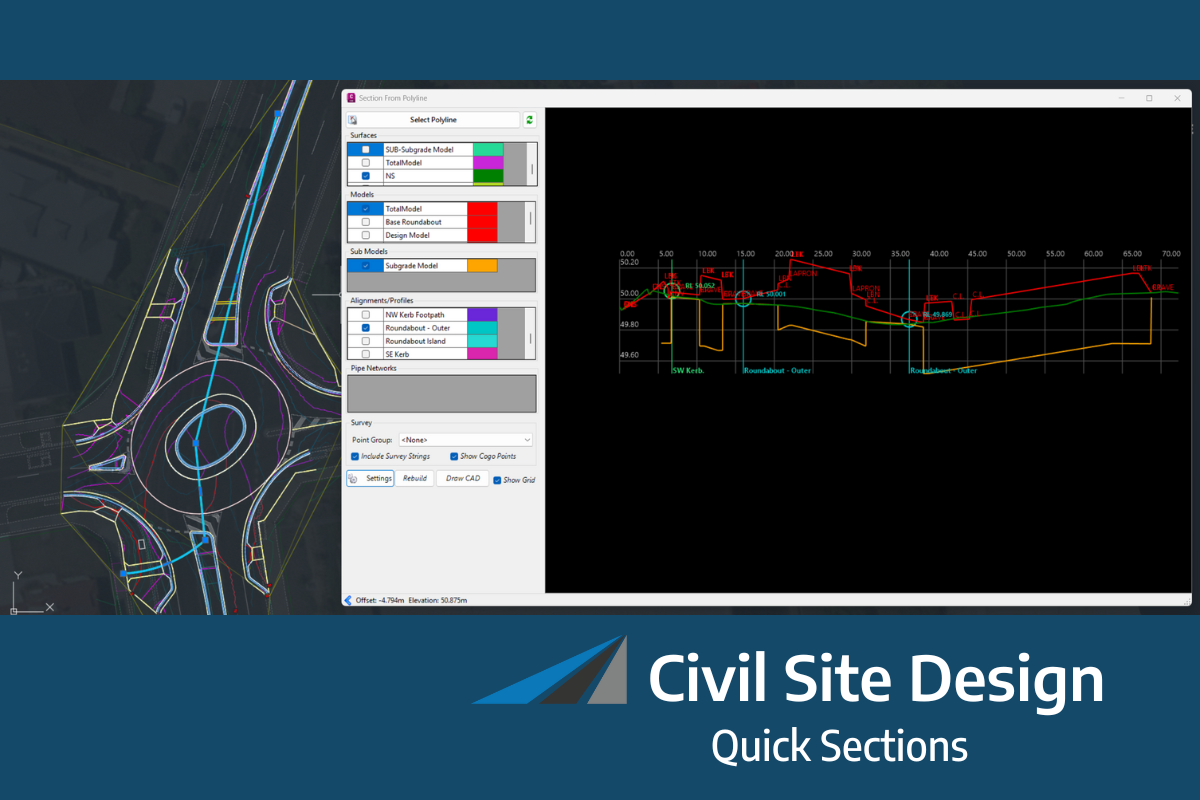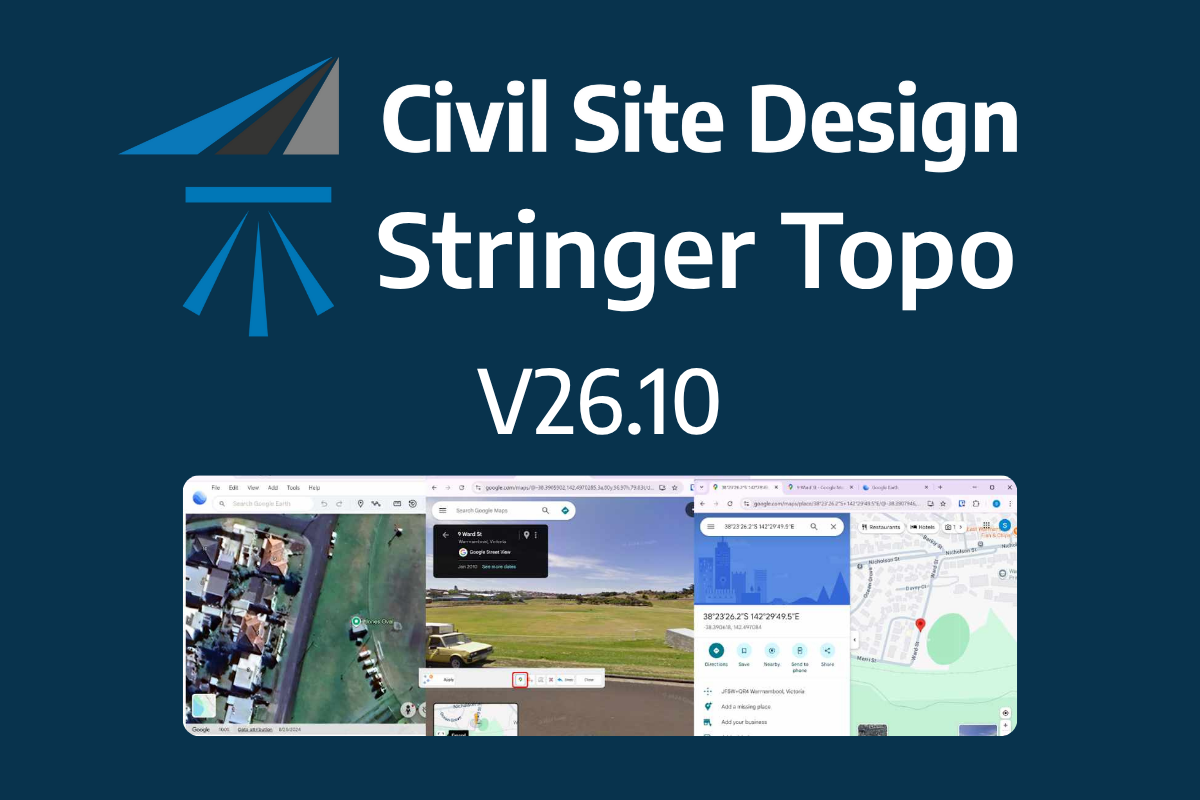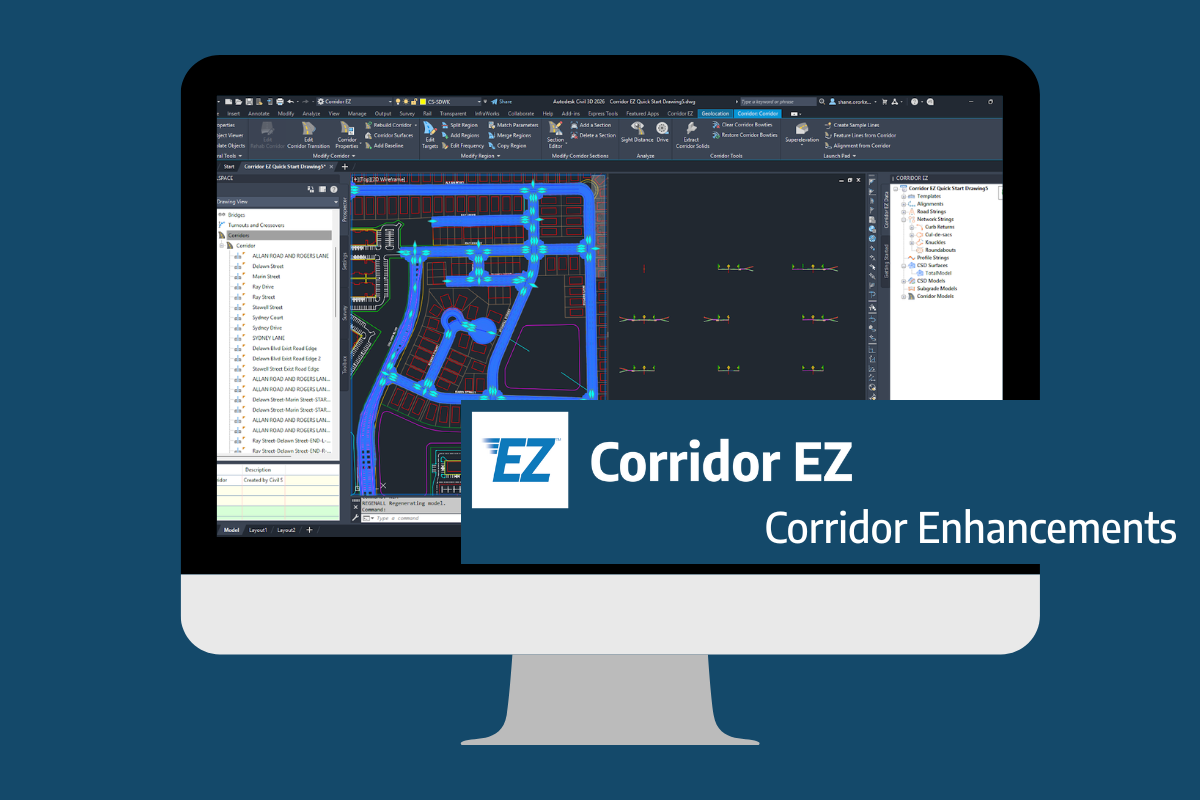New Custom Variations – V25.10 | ScriptX
YOU have the power to create your own cross section variations using ScriptX. ScriptX was developed so that you could write Custom Design Variations to set the rules of behaviour for codes in your cross section.
ScriptX comes complete with a dedicated ScriptX Editor and includes the ability to include user inputs to control the values and output to suit your design requirements.
To get you started, we created a number of Custom Variations in Civil Site Design V25.00 that expand on the standard variations on offer in the software. From V25.10, this list of pre-built custom variations has increased with the addition of the below
Custom Variation | Bay Widening
Generating a bay widening for a bus or parking typically requires an alignment (if the taper into and out of the bay isn’t linear) or a series of linear variations. This custom variation provides you with a single variation to achieve a road widening (or widening of any other code) which includes:
- Ability to set the start and end taper distances
- Ability to select the way the taper is applied. Options include linear (straight line), bay taper (curve-line-curve), reverse parabolic (back-to-back parabolas) and others.
- Ability to set the additional widening to apply as well as the length of the bay.
No extra alignments (or polylines) required!
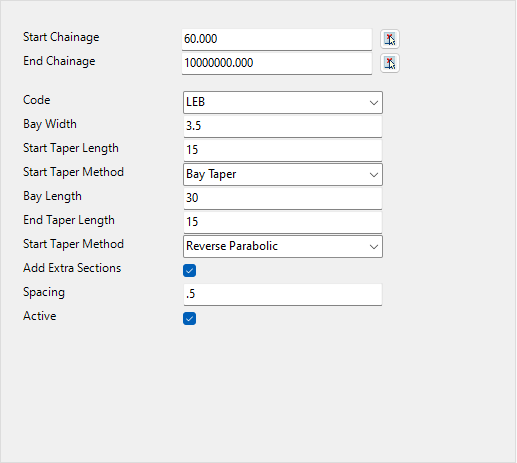
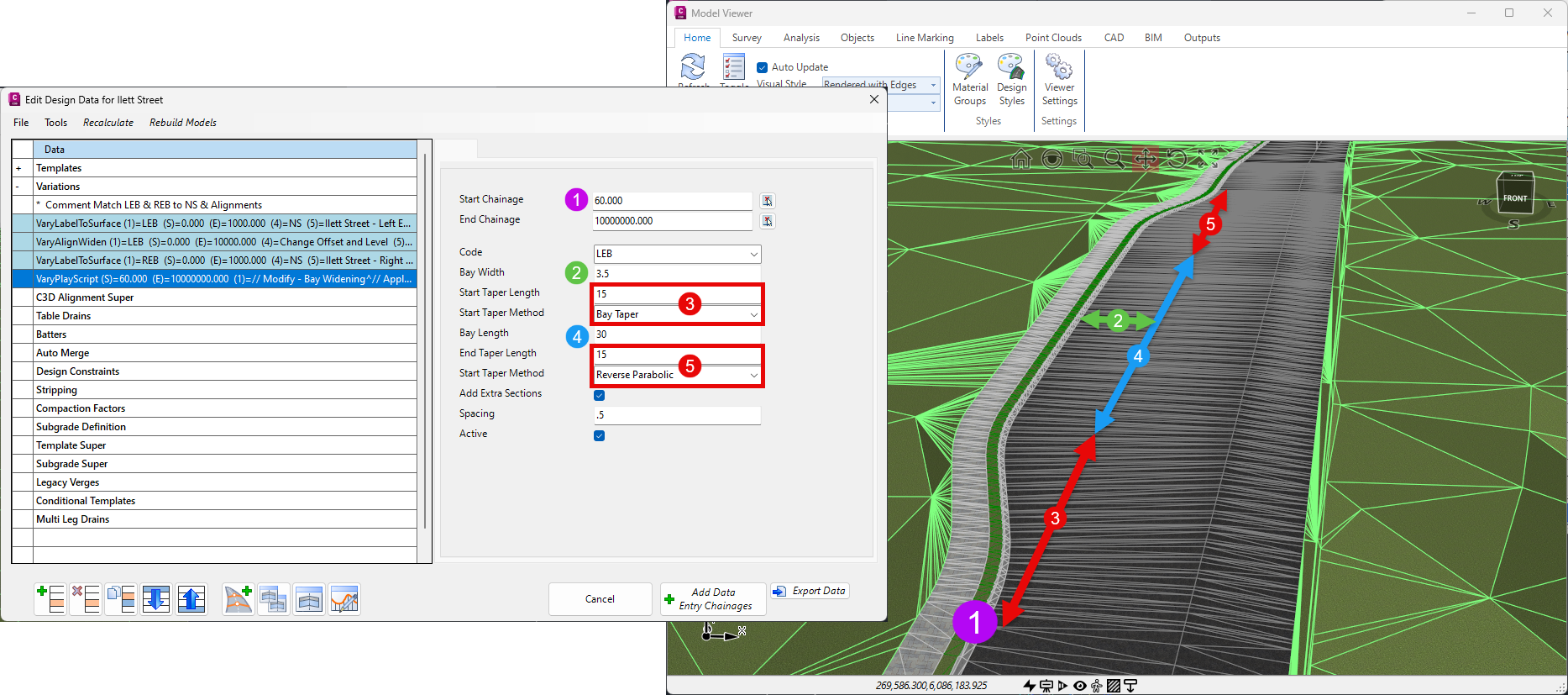
Custom Variations | Add Ditch Between Codes
Sometimes you need to add a ditch (or berm) between two codes in your cross section. Using ScriptX, we’ve created a custom variation that let’s you pick an inside code and, keeping the offset and elevation of the next outer code, insert a ditch between. You set the foreslope and backslope for the ditch and it positions the ditch automatically. You can also add in a flat bottom in case it’s not a v-shaped dish.
The dish code insert position will shift left/right based on the elevation difference between the inner and outer code in order to maintain the required ditch slopes. If the ditch doesn’t fit, it isn’t added.
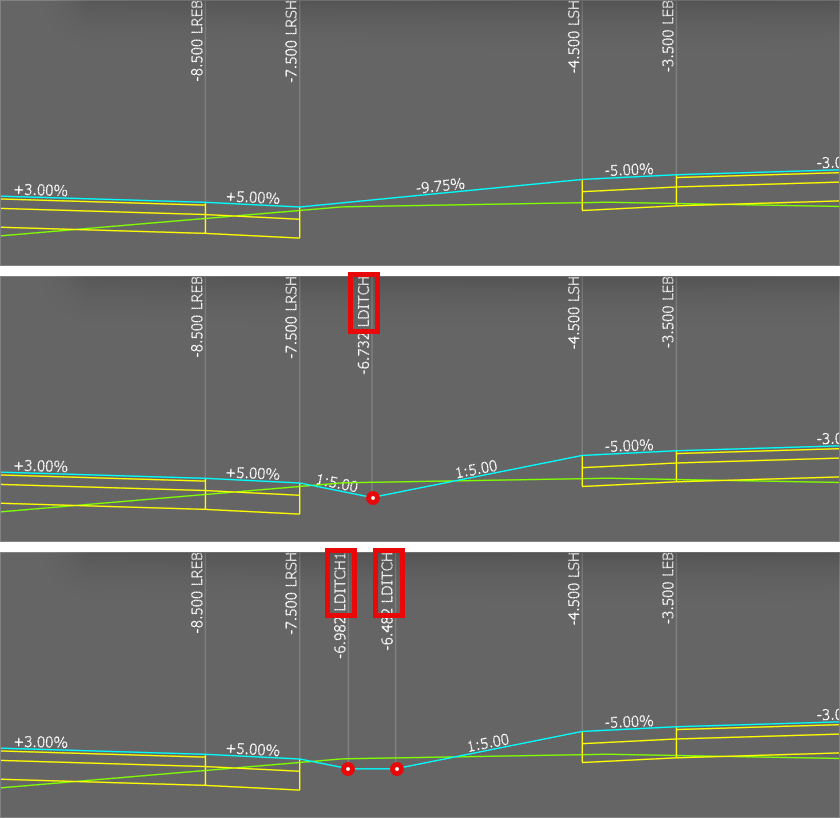
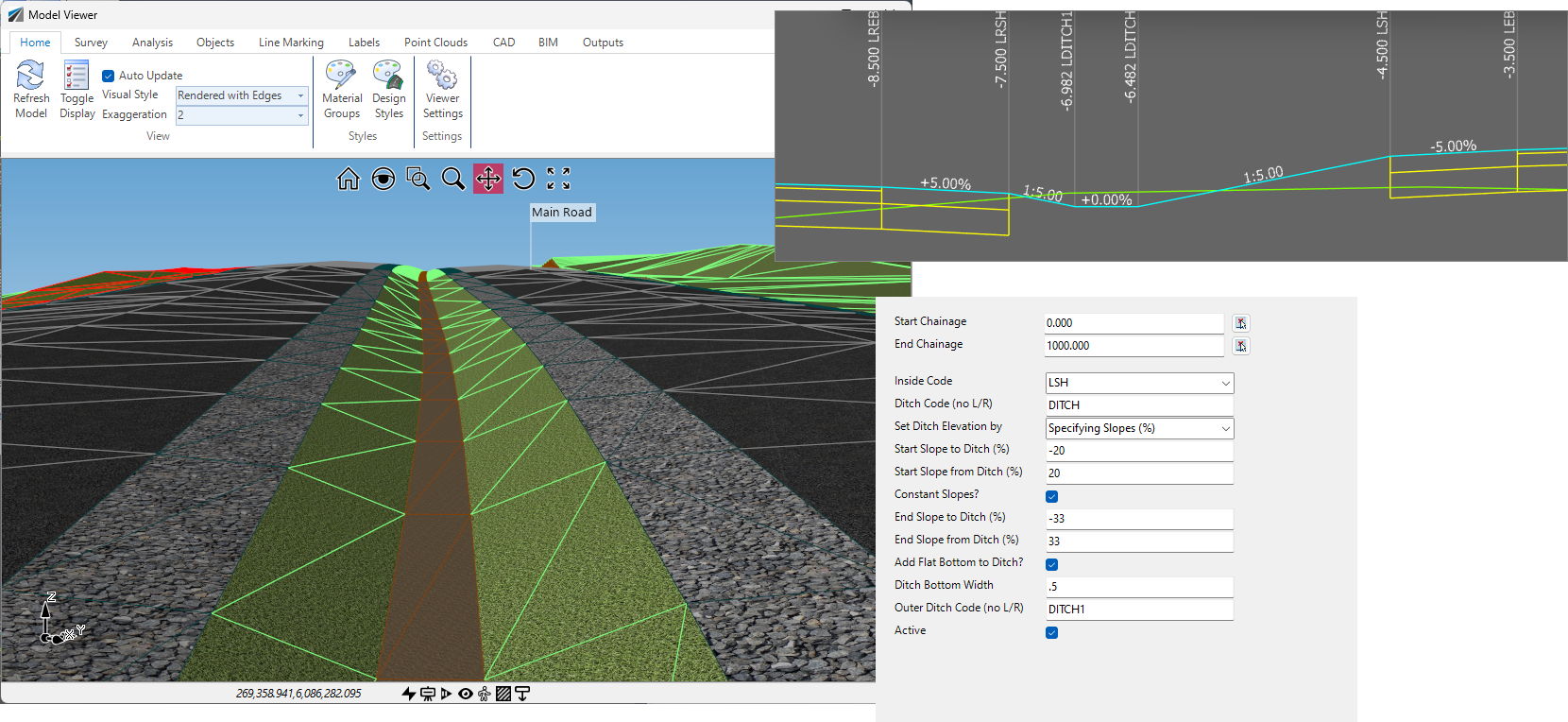
Custom Variations | Add Code between Two Codes
This custom variation inserts a new code between two Codes in your cross section. The inside and outside codes are not adjusted – the new code slots in between.
You can position this code relative to the inside code or the outside code and you have different options for setting the width (fixed with or % of distance) and the elevation (slope or elevation difference).
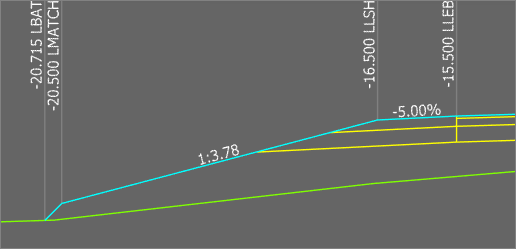


Keeping Up to Date with Custom Variations
As we receive feedback from users, we will continue to develop new Custom Variations and make them available for download.
Be sure to download the very latest using the Download Scripts button.
These variations are so new they weren’t included in the V25.10 installation.
Note: When you run Download Scripts, all the Script X files (these have extension .scx and live in the CSA Settings folder) are replaced, so if you are opening and tweaking any Scripts, change the file names so they aren’t overwritten.
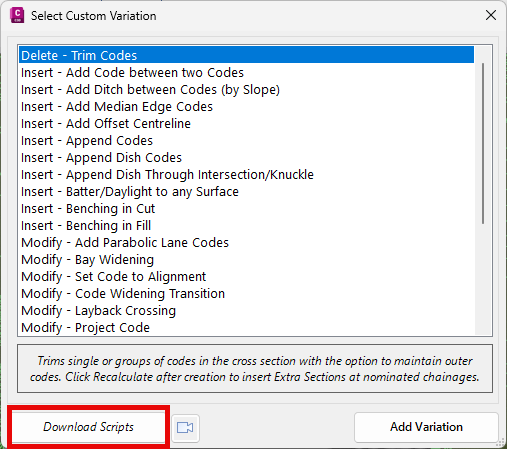
The latest releases of Civil Site Design V26.10 and Stringer Topo V26.10 are here! These updates focus on addressing customer-reported issues, improving pack mode performance, and introducing new features and efficiency enhancements for working with COGO points and Survey Strings. Civil Site Design V26.10 is available on the following platforms: Civil 3D 2021 to Civil […]
Our streamlined design process shaves hours and days off your Civil 3D projects, including the creation of a Civil 3D Corridor complete with multiple regions, target mapping, and assemblies, at the click of a button. We always aimed to make the corridor like you would, reusing and consolidating similar assemblies wherever possible. So, for the […]

