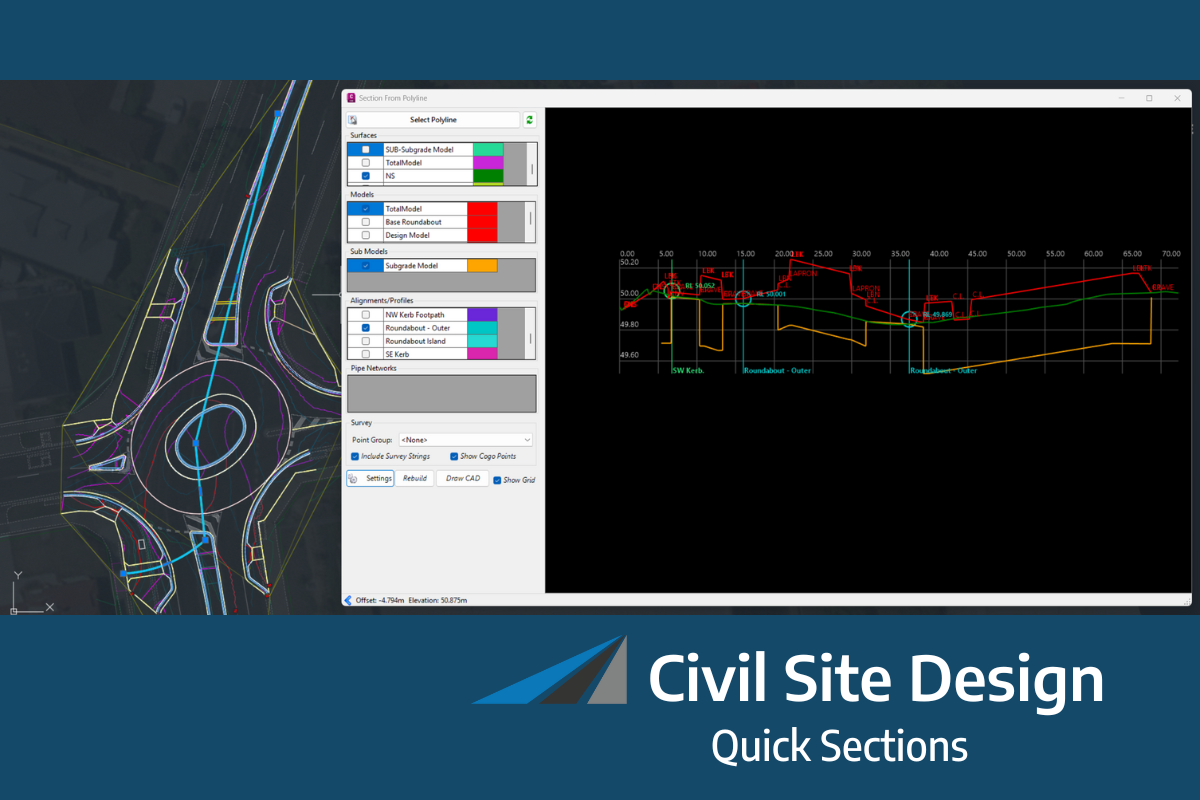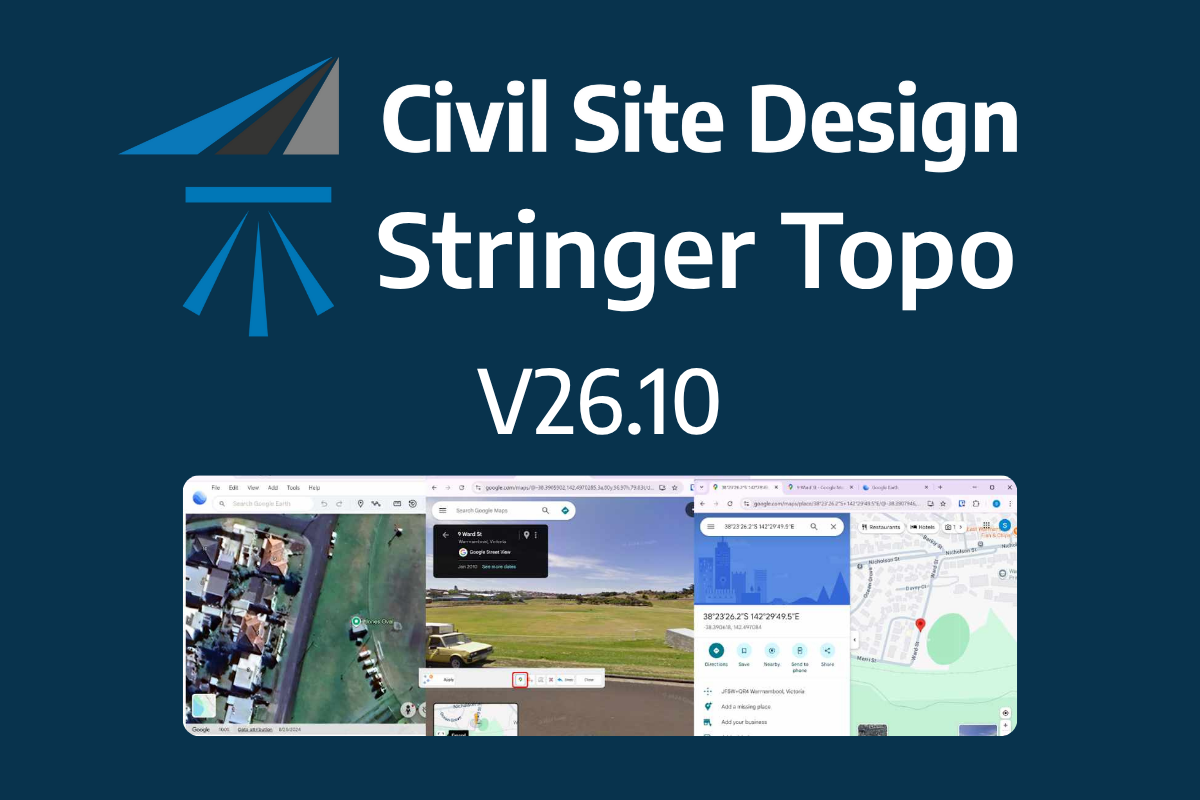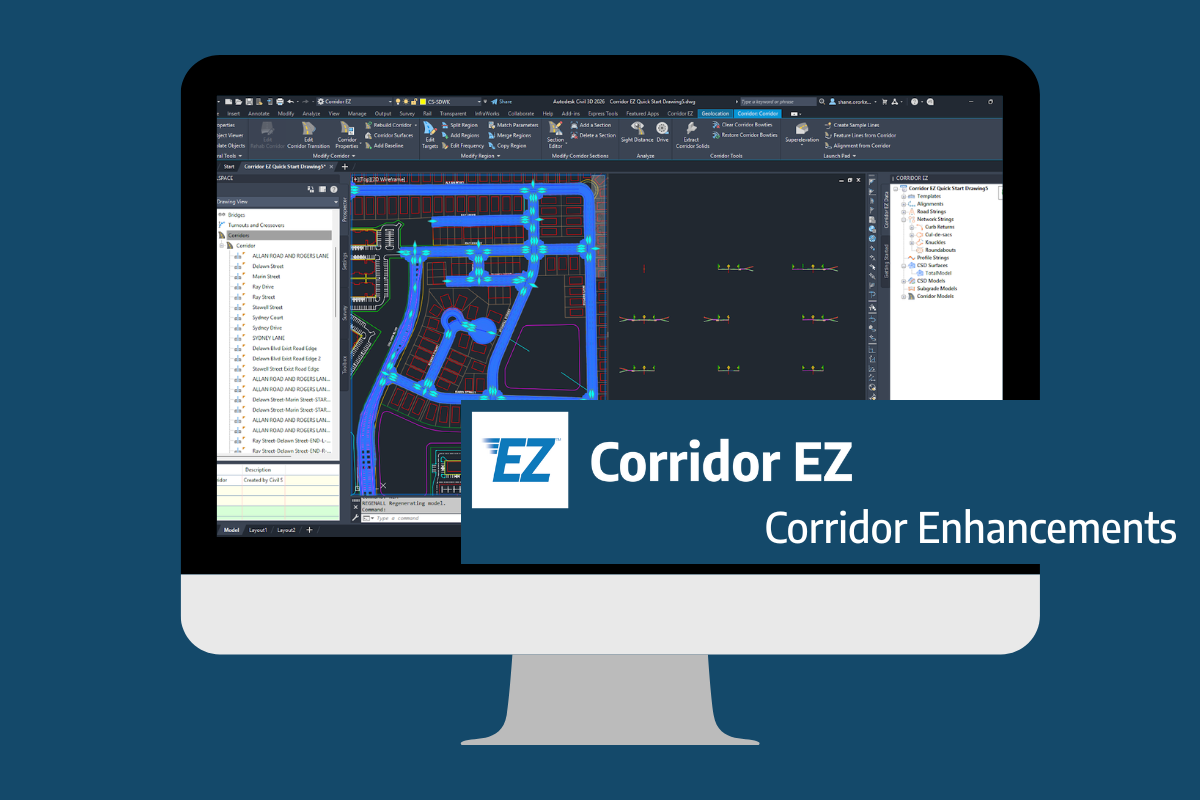Export Surface & Export Model
Civil Site Design V25 on Civil 3D & AutoCAD 2025 only has some additional functionality to directly export Civil Site Design Surfaces & Models to a variety of different formats – Export Surface & Export Model. These new commands can be found on the ribbon, however, this article explains how to operate using Civil Site Design Toolspace.
Export Surface & Export Boundary
Found in the Civil Site Design Toolspace, users can access the Export Surface command by right-clicking on the CSD Surfaces object collector or individual surfaces. In the new window, users have a large selection of format types to choose from, with the option to control the layer name of CAD based object output. Export Boundary is an existing command found on the Roads tab -> Modelling ribbon tab that has been adapted to operate through Toolspace, quickly drawing a 2D polyline of any Civil Site Design surface boundary directly in the drawing environment.
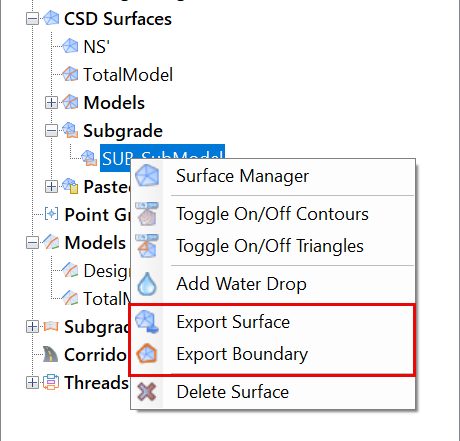
Formats:
- LandXML
- 12da
- DWG (3D Faces)
- DXF (3D Faces)
- TIFF
- IFC
- DEM
- OBJ
- STL
- Point File
- 3D PDF
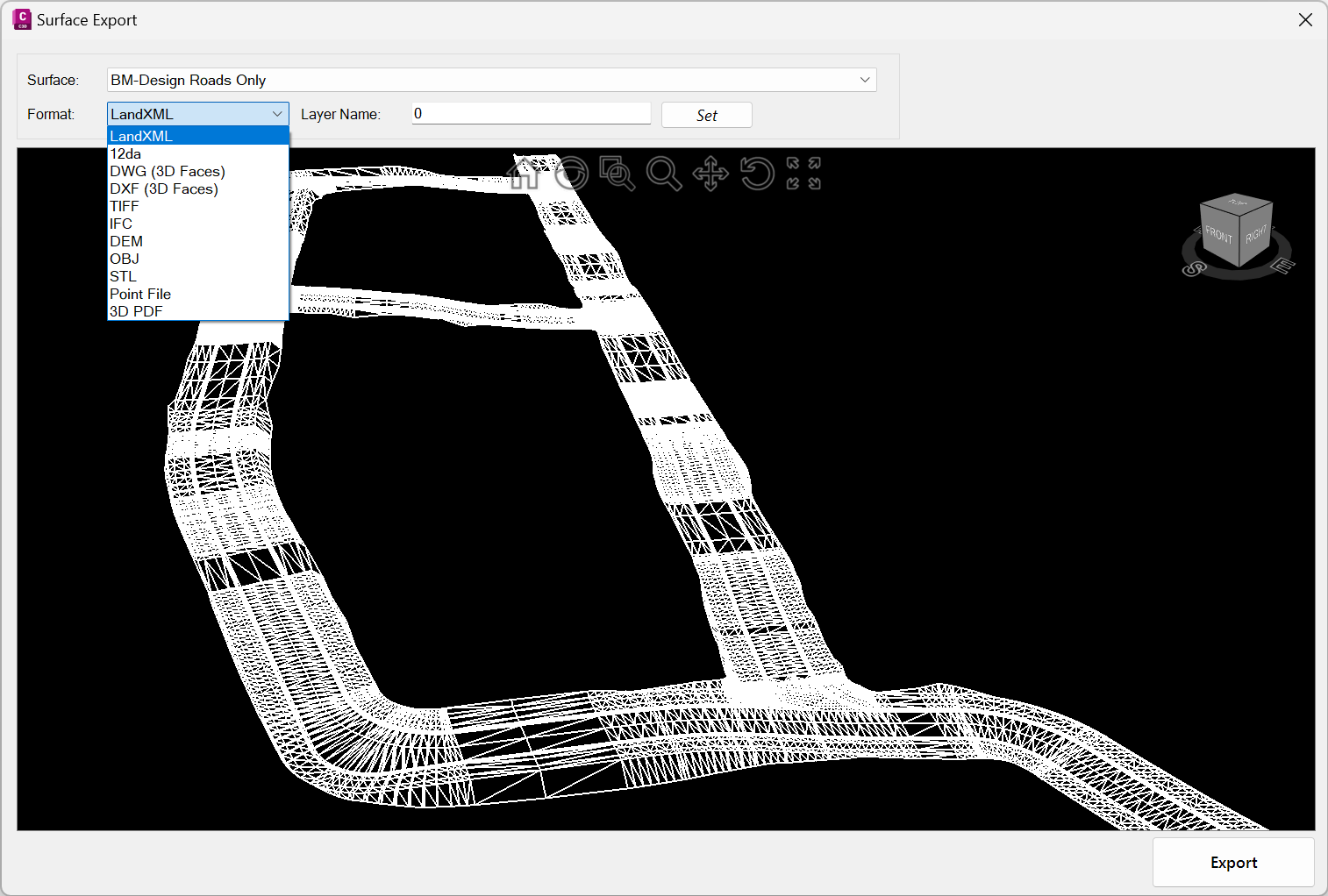
Export Model
Also accessed via Civil Site Design Toolspace, users can now use the Export Model command by right-clicking on the Models object collector or an individual model. In the new window users can choose, to quickly generate 2D & 3D CAD linework of models in an external DWG or DXF, with the option to control the layer name of the polylines. Ideal as an xref into other drawings or for setting out / machine control.
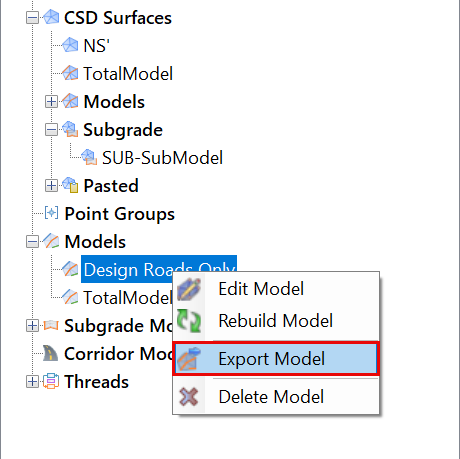
Formats:
- DWG (2D & 3D polylines)
- DXF (2D & 3D polylines)
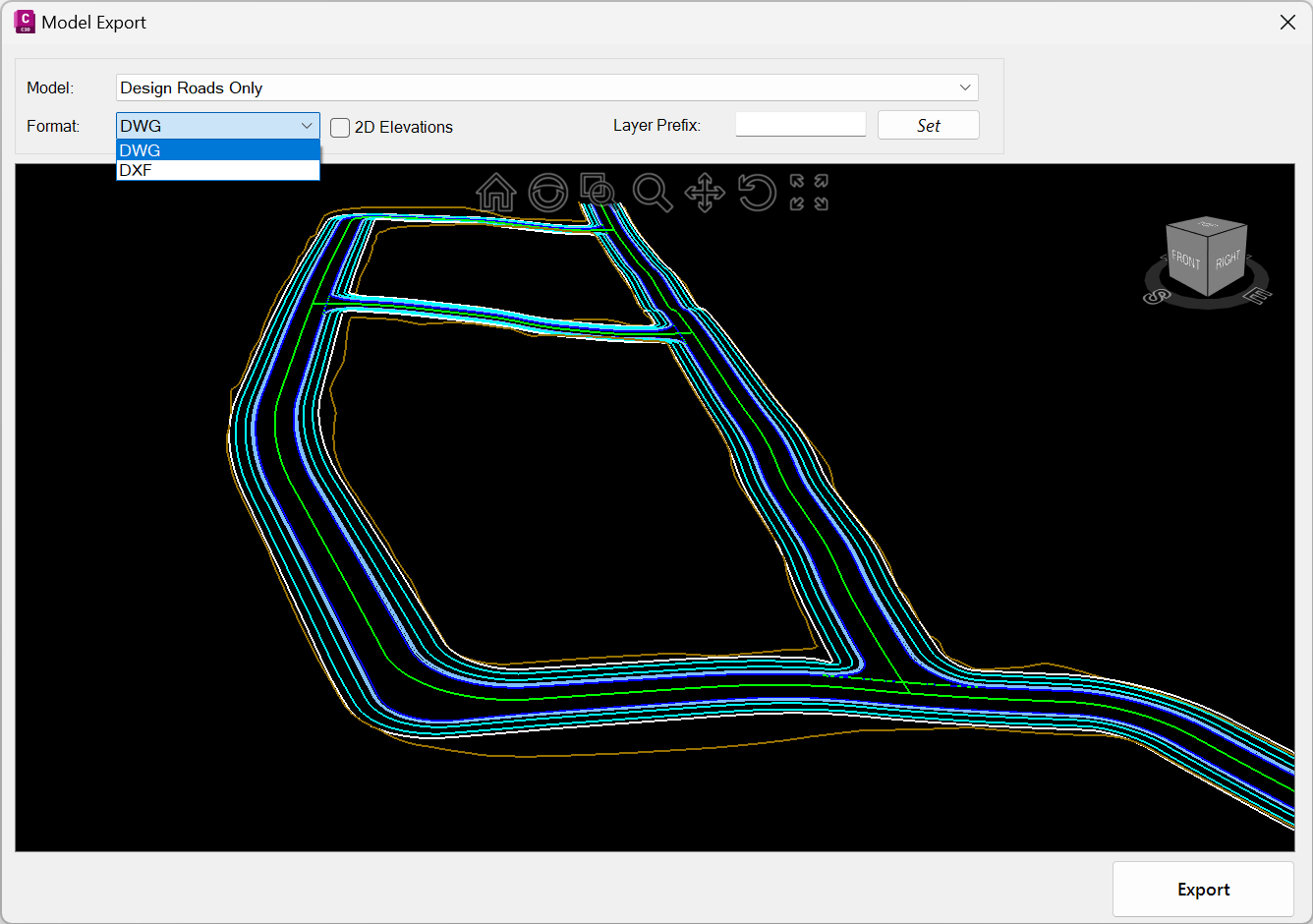
The latest releases of Civil Site Design V26.10 and Stringer Topo V26.10 are here! These updates focus on addressing customer-reported issues, improving pack mode performance, and introducing new features and efficiency enhancements for working with COGO points and Survey Strings. Civil Site Design V26.10 is available on the following platforms: Civil 3D 2021 to Civil […]
Our streamlined design process shaves hours and days off your Civil 3D projects, including the creation of a Civil 3D Corridor complete with multiple regions, target mapping, and assemblies, at the click of a button. We always aimed to make the corridor like you would, reusing and consolidating similar assemblies wherever possible. So, for the […]


