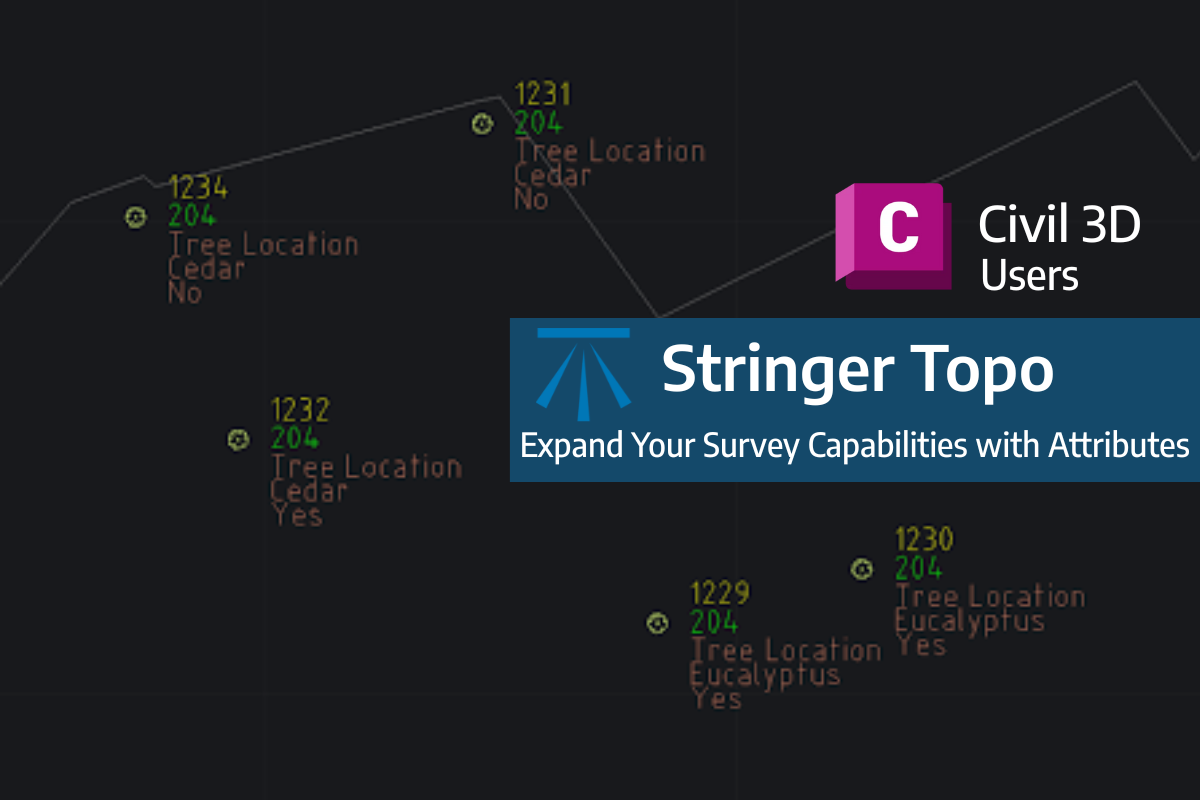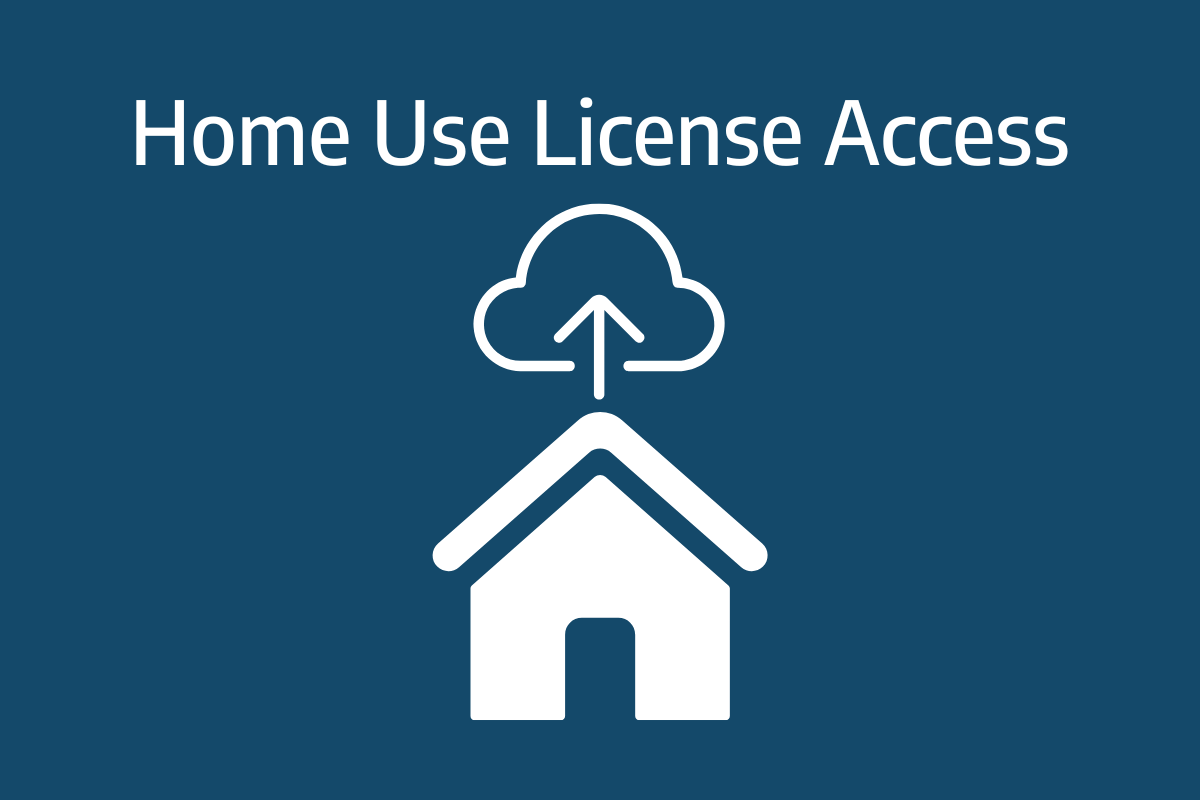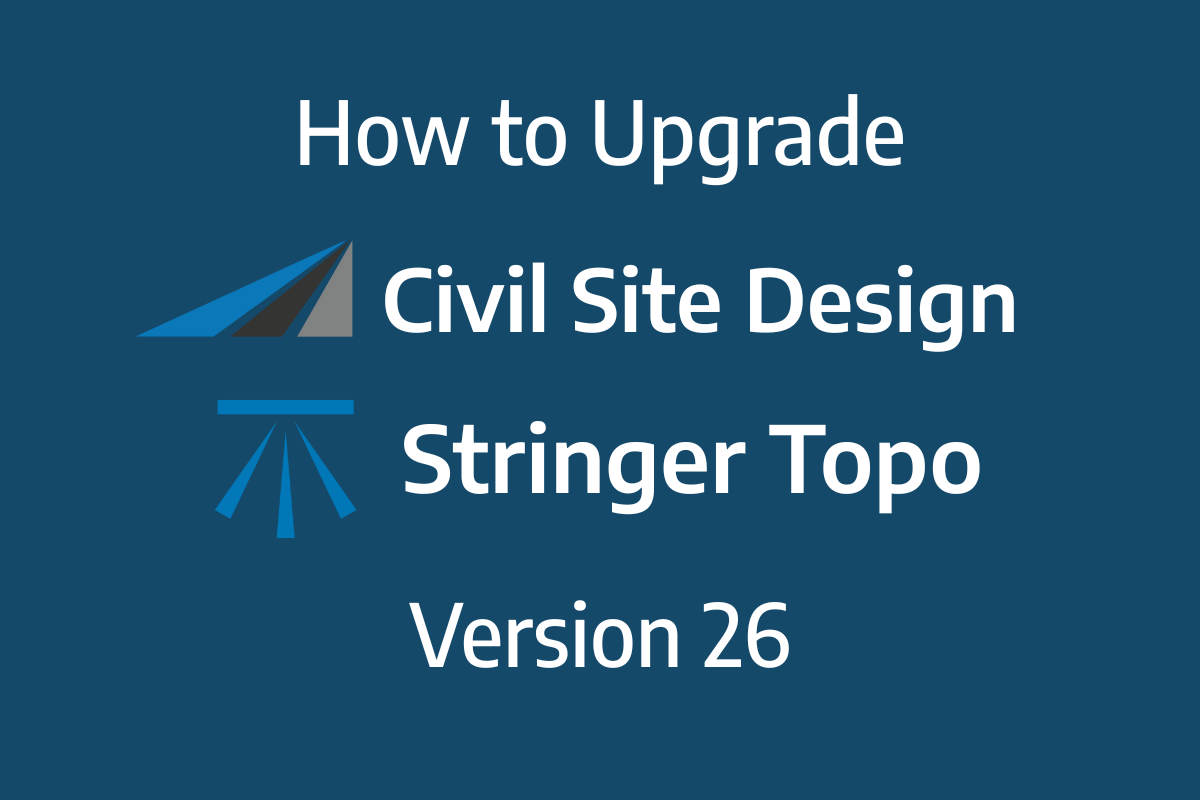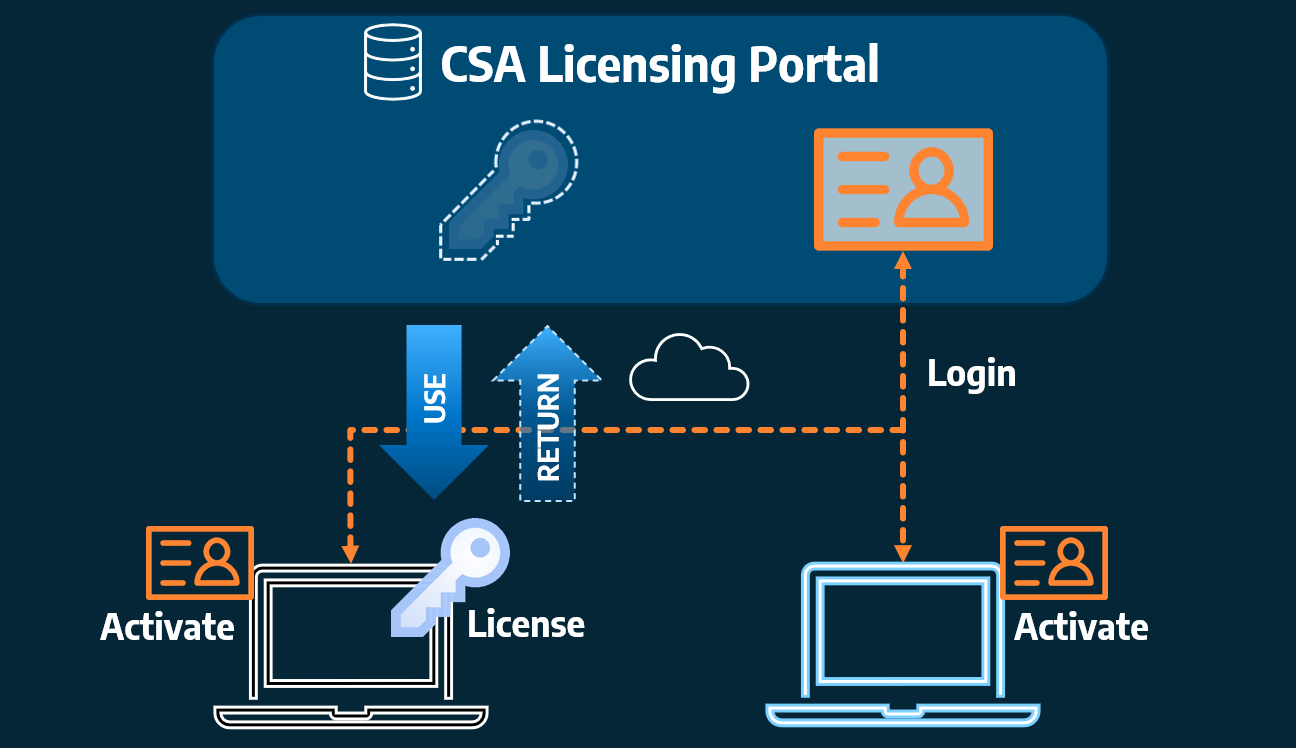Export Surface & Export Model
Civil Site Design V25 on Civil 3D & AutoCAD 2025 only has some additional functionality to directly export Civil Site Design Surfaces & Models to a variety of different formats – Export Surface & Export Model. These new commands can be found on the ribbon, however, this article explains how to operate using Civil Site Design Toolspace.
Export Surface & Export Boundary
Found in the Civil Site Design Toolspace, users can access the Export Surface command by right-clicking on the CSD Surfaces object collector or individual surfaces. In the new window, users have a large selection of format types to choose from, with the option to control the layer name of CAD based object output. Export Boundary is an existing command found on the Roads tab -> Modelling ribbon tab that has been adapted to operate through Toolspace, quickly drawing a 2D polyline of any Civil Site Design surface boundary directly in the drawing environment.
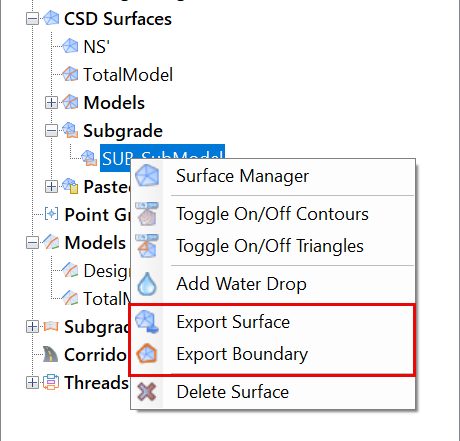
Formats:
- LandXML
- 12da
- DWG (3D Faces)
- DXF (3D Faces)
- TIFF
- IFC
- DEM
- OBJ
- STL
- Point File
- 3D PDF
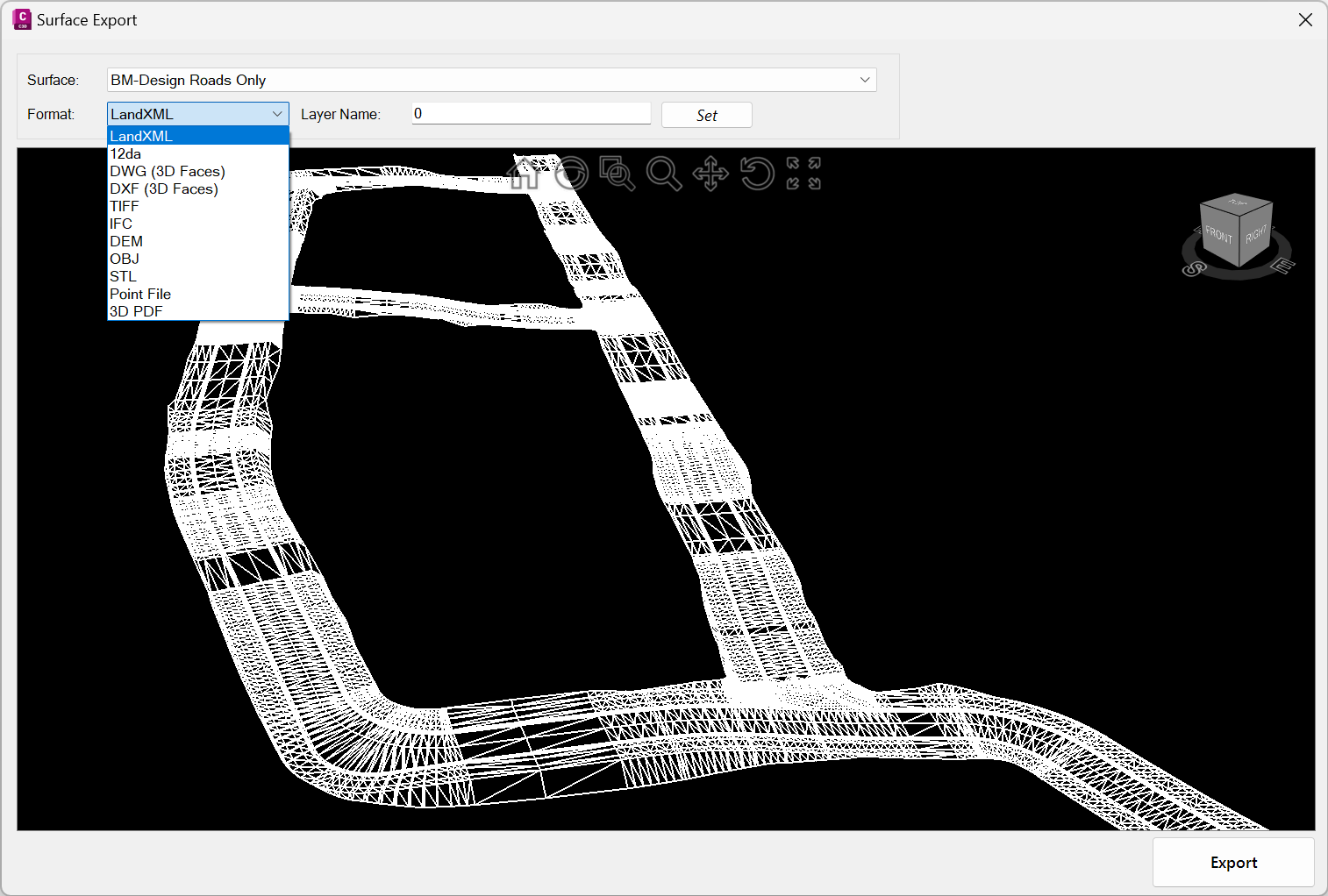
Export Model
Also accessed via Civil Site Design Toolspace, users can now use the Export Model command by right-clicking on the Models object collector or an individual model. In the new window users can choose, to quickly generate 2D & 3D CAD linework of models in an external DWG or DXF, with the option to control the layer name of the polylines. Ideal as an xref into other drawings or for setting out / machine control.
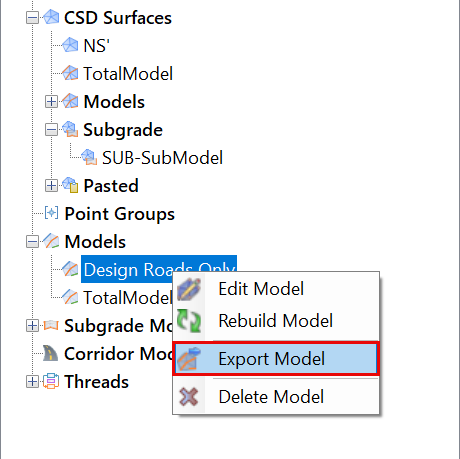
Formats:
- DWG (2D & 3D polylines)
- DXF (2D & 3D polylines)
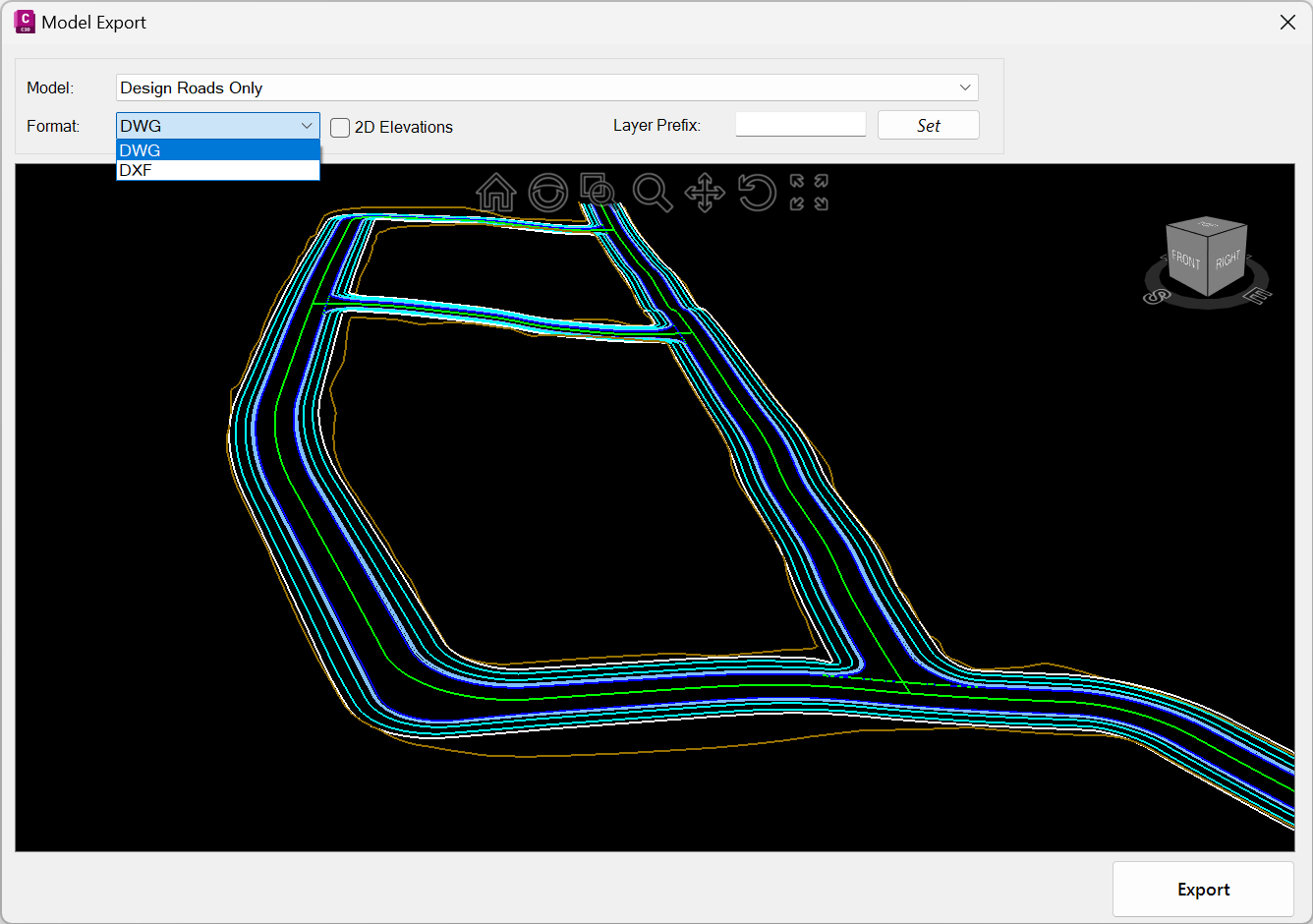
Field attributes provide Surveyors with the ability to include additional data in their Survey pickup of points. With Stringer Topo V26 users can now include additional data (attribute data) with their COGO points and survey strings for review, editing and output from their drawing. There are a number of ways to add attributes to your […]
Home Use Licensing was provided to customers to support access to a single license from two computers, to support non-concurrent office and home use of the software. Prior to the release of our V26 licensing models, Home Use License access was provided via the issuing of two license keys: one for office use and one […]

