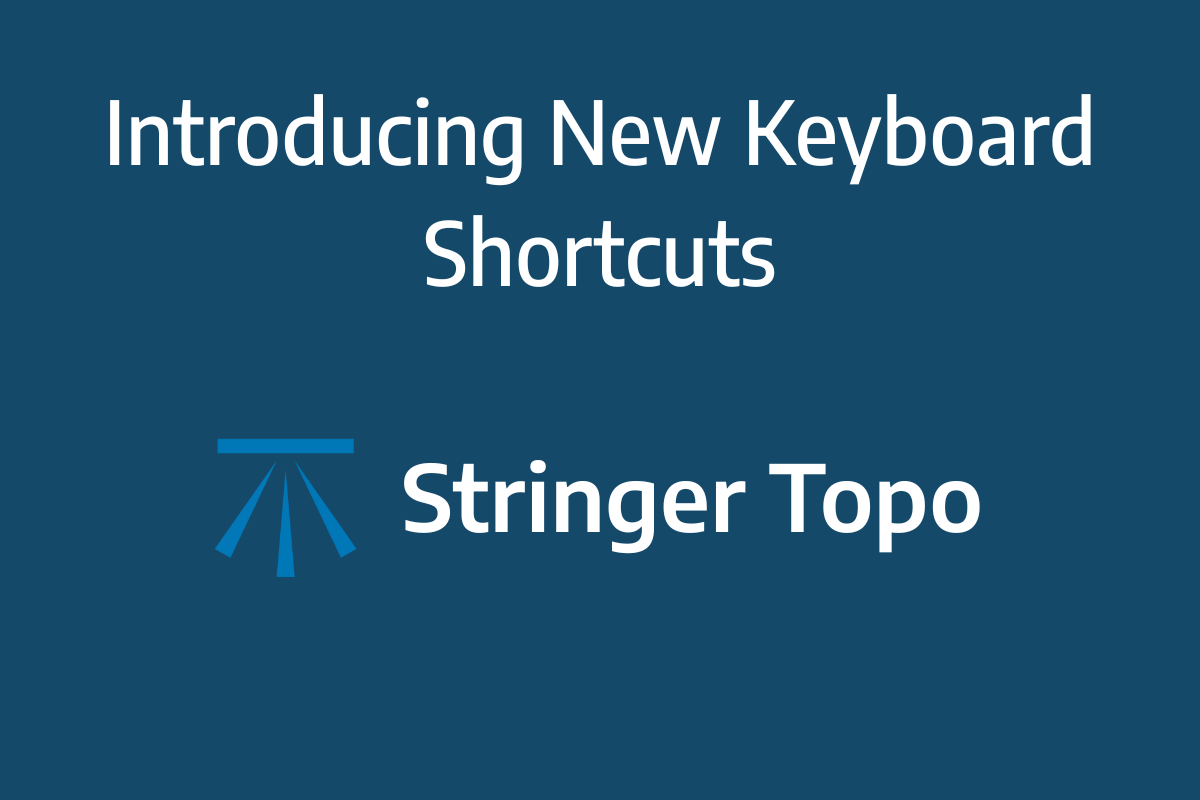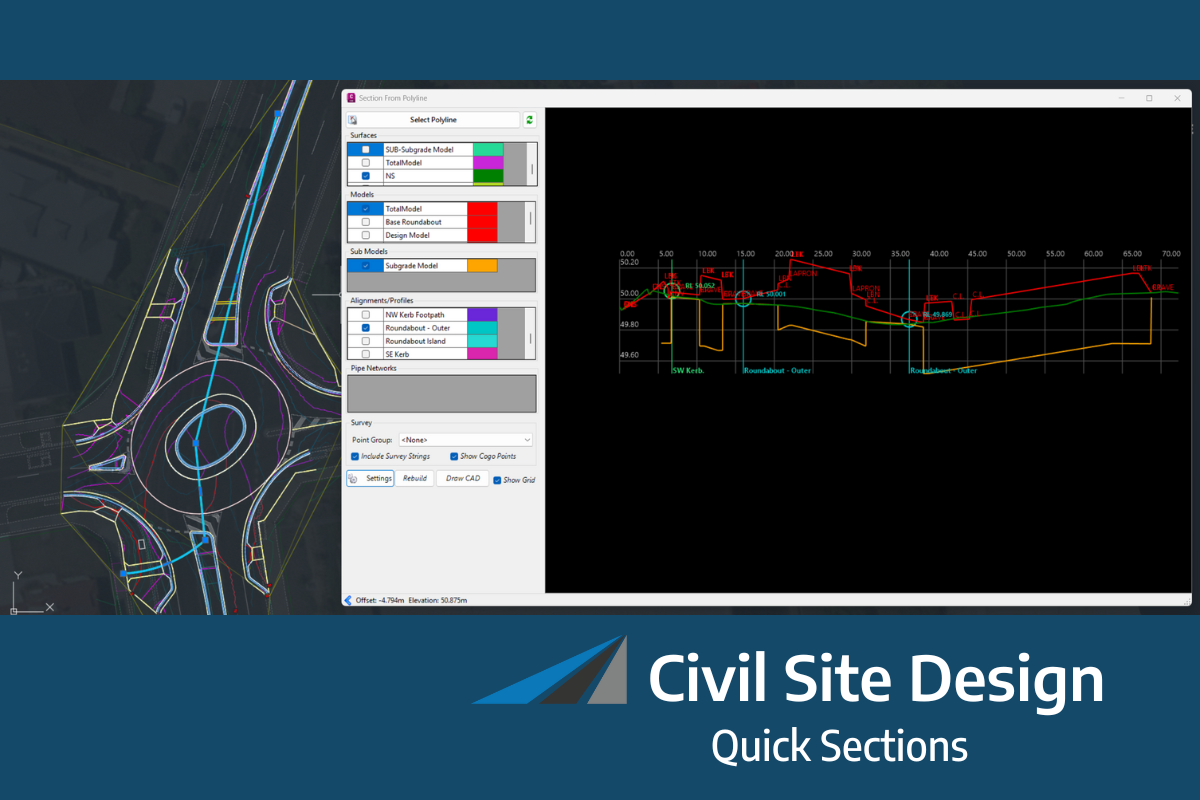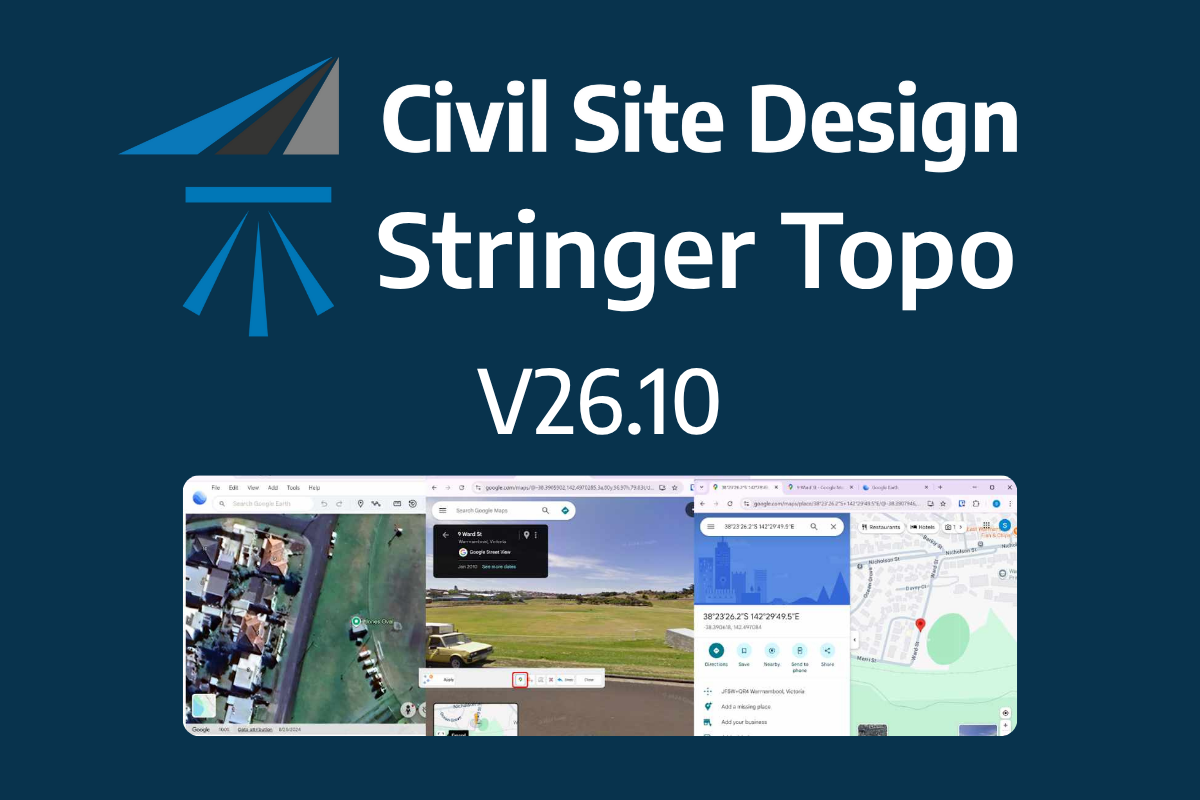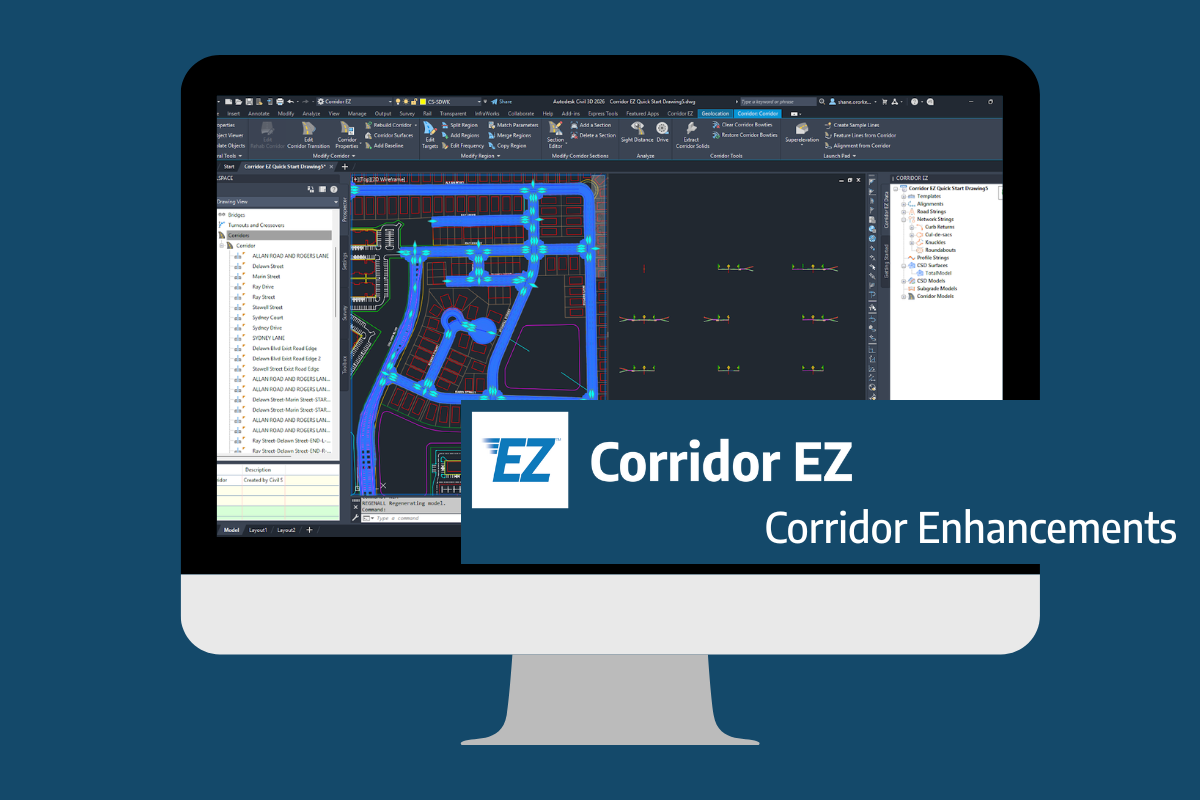Boundary Retraction and Code Filtering
Excess triangulation on the edges of surface models can be time-consuming to clean–up, but with the new Boundary Retraction and Filter by Triangle Codes control added to the Surface Manager boundaries tab, most of the hard work can be done automatically.
Previously only available as an option in Model Builder, Boundary Retraction would remove triangles of a nominated length from the exterior of the model surface, working inwards, effectively removing a large proportion of excess triangles without the need for detailed triangle deletion afterwards. With Boundary Retraction available in Surface Manager, any Civil Site Design surface can utilise this function and have it applied.
Surfaces using codes to link triangles such as Model Builder, Pasted and Subgrade Model Surfaces have the additional option of trimming triangles based on the codes connecting them together. An example of this is the BAT code, typically found at the extents of a surface, which can require manual triangle deletion. With Filter by Triangle Codes, users can pick within a triangle displayed in the drawing and apply the filter to weed out any triangles using a that particular group of codes, such as BAT-BAT-BAT, from the surface.
Users can customise which codes are filtered, set as default for other projects and save the particular code filter lists to load into new projects or share between teams.
In the following example, we have demonstrated the triangulation reduction by applying no boundary trimming to a Model Builder surface, then applying the Boundary Retraction and finally the addition of the Filter by Triangle Codes.
Note that using the Filter by Triangle Codes on Pasted Surfaces requires the pasted surface to have the Apply Codes to Triangles option checked ON. This will assign the codes from the strings the triangulation, which can also be useful when applying Materials to Pasted Surfaces in Model Viewer.
No Boundary Trimming:
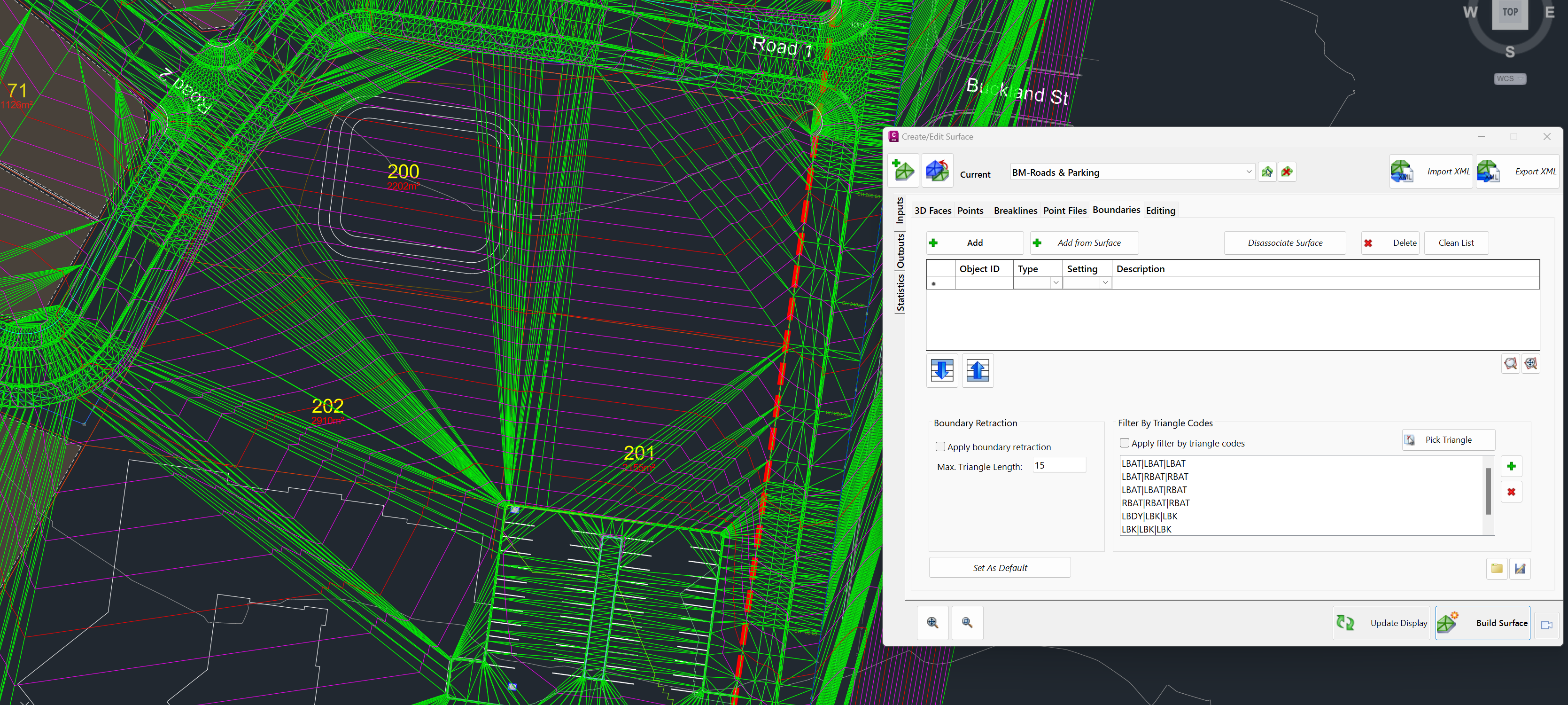
Boundary Retraction:
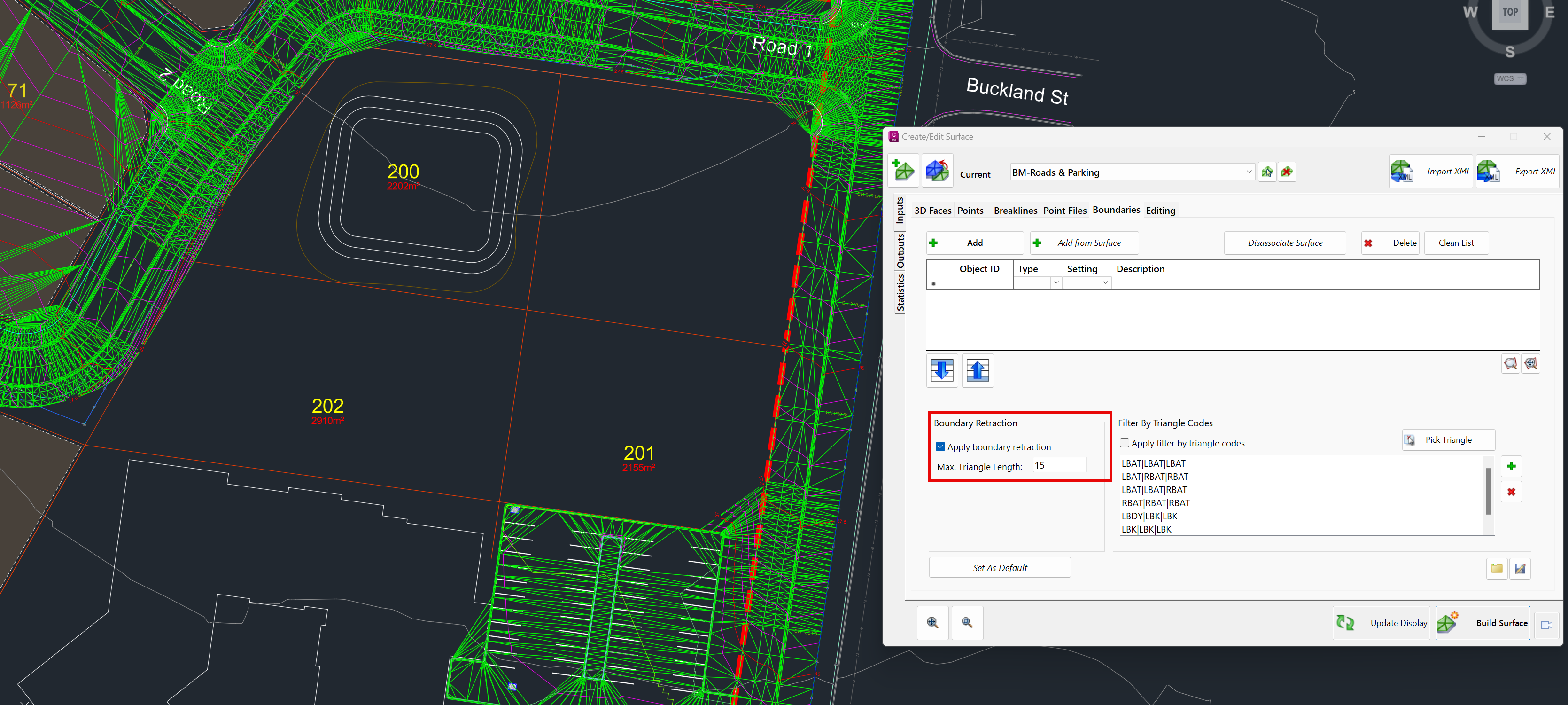
Boundary Retraction & Filter by Triangle Codes:
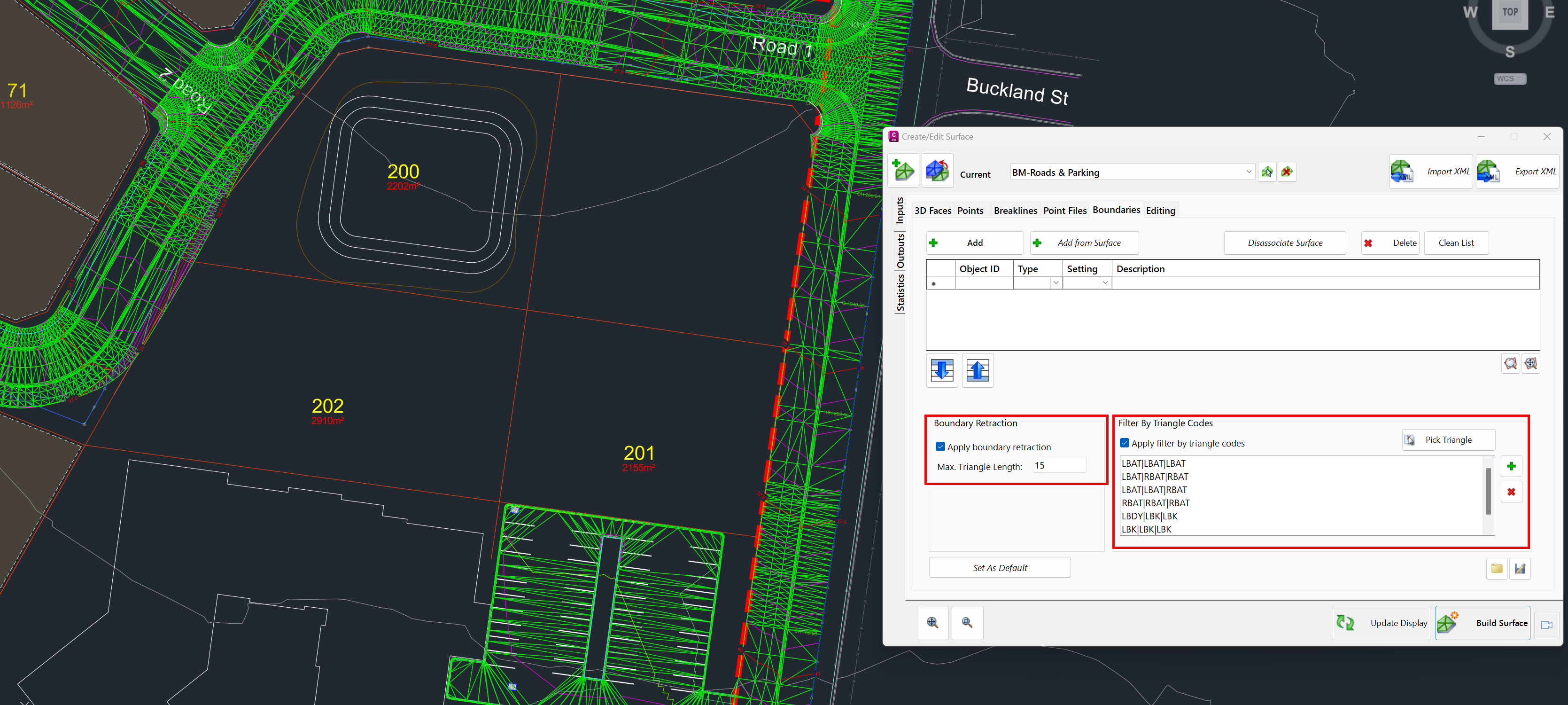
The latest releases of Civil Site Design V26.10 and Stringer Topo V26.10 are here! These updates focus on addressing customer-reported issues, improving pack mode performance, and introducing new features and efficiency enhancements for working with COGO points and Survey Strings. Civil Site Design V26.10 is available on the following platforms: Civil 3D 2021 to Civil […]
Our streamlined design process shaves hours and days off your Civil 3D projects, including the creation of a Civil 3D Corridor complete with multiple regions, target mapping, and assemblies, at the click of a button. We always aimed to make the corridor like you would, reusing and consolidating similar assemblies wherever possible. So, for the […]

