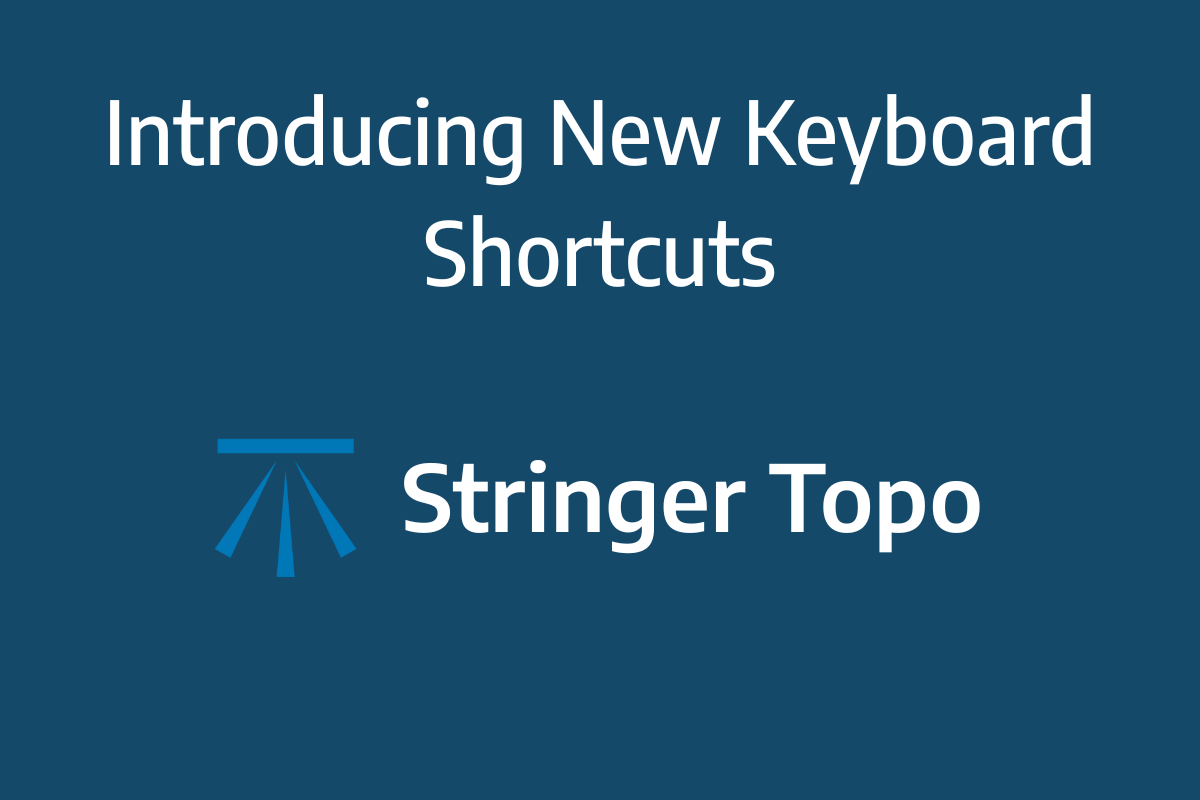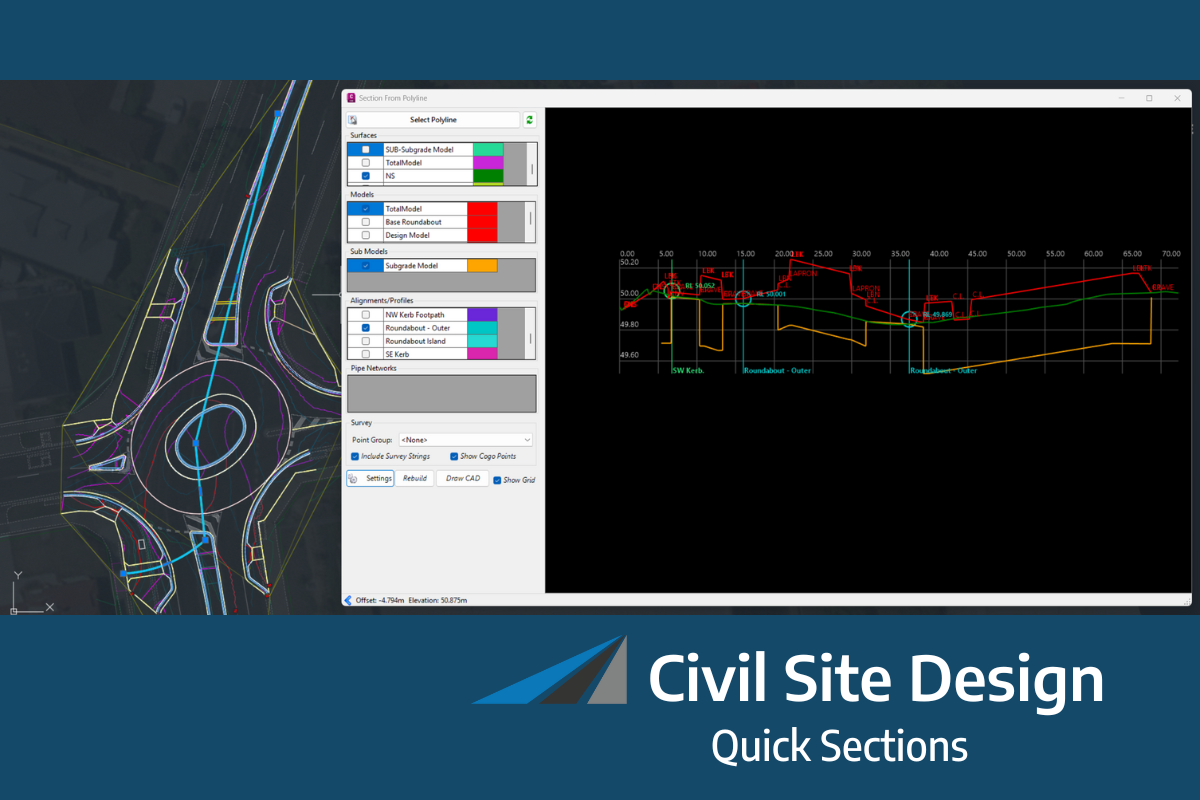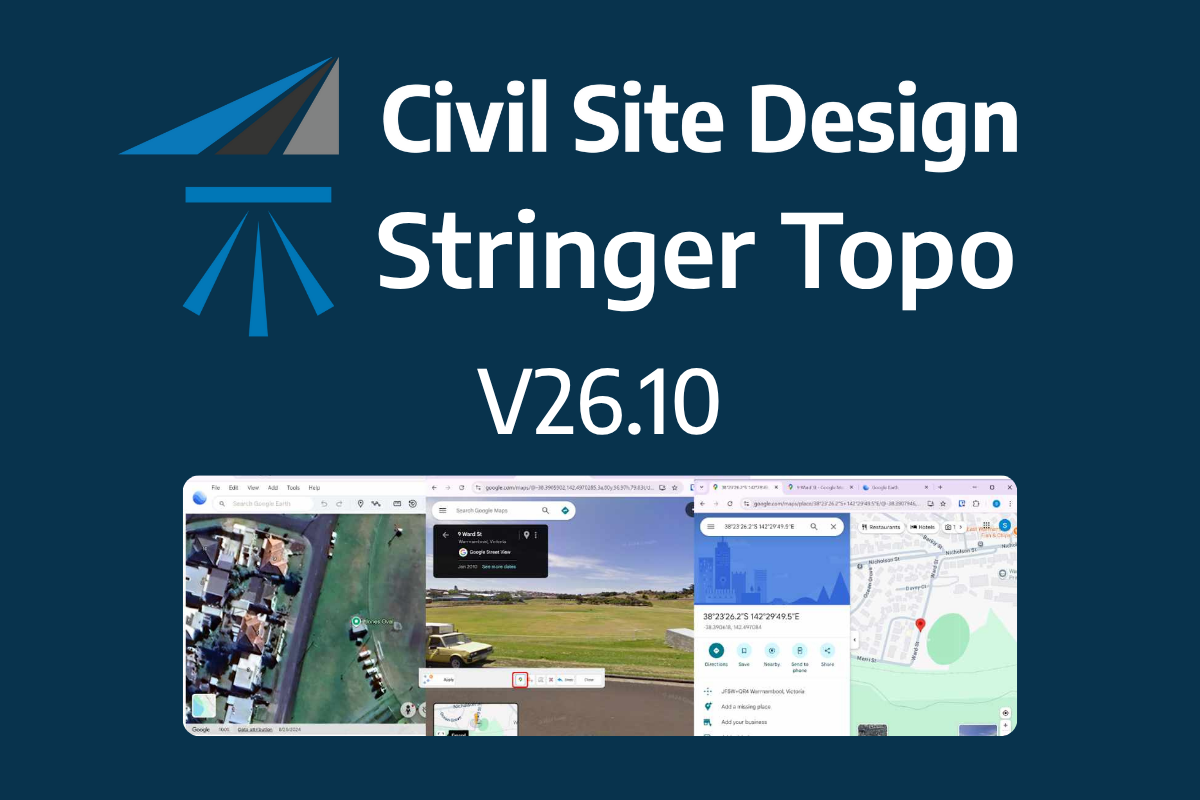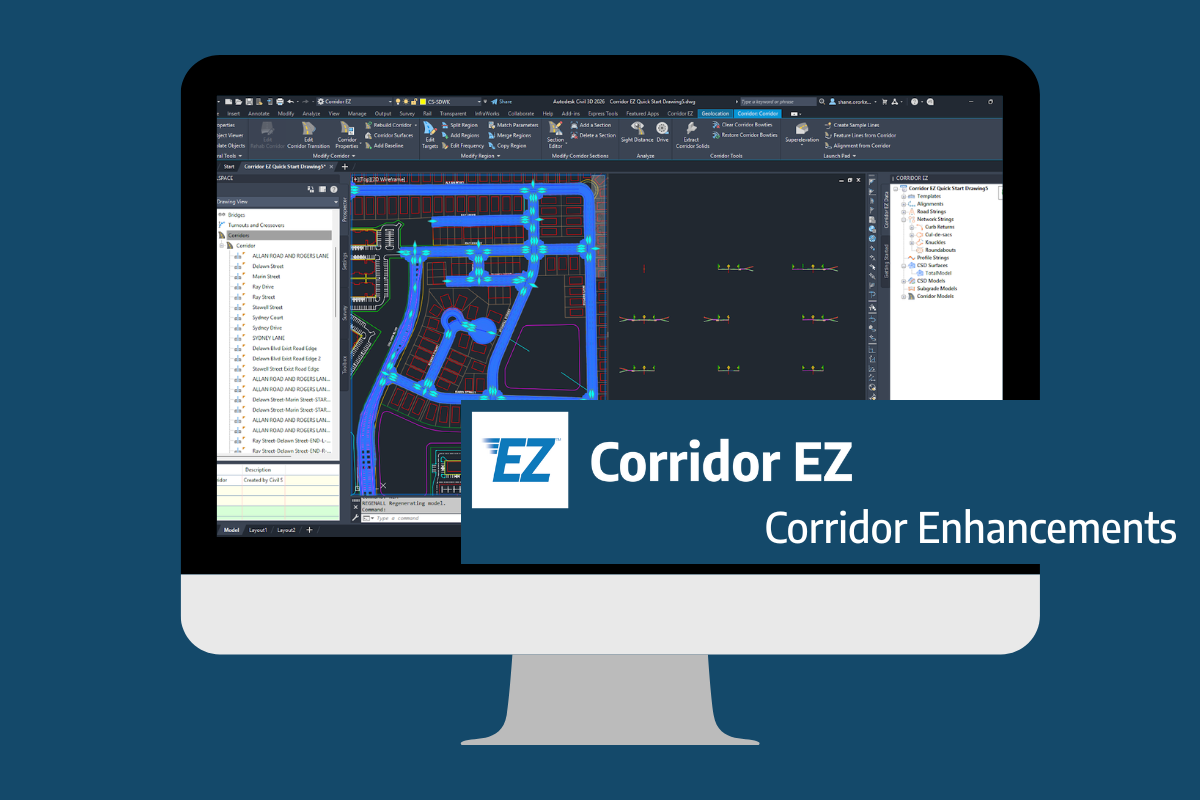In Civil Site Design V24.10, the Model Builder Edit/Trim by Selection & Group forms received an update which can have a significant impact on selecting sections for trimming models.
Currently, adding new trim locations where sample lines are not present requires the user to manually pick the start location and end location using the Add Extra Section button. This process requires each chainage to be picked separately.
The ‘Add Regions’ button, found on both forms, enables users to pick the start and end chainage positions on screen in a single operation and immediately have those positions added to the Extra Sections list.

In our recent Model Builder 101 webinar, we highlighted the current procedure of selecting start & end chainages manually. This improvement can streamline the picking process and save users time on large models.
The latest releases of Civil Site Design V26.10 and Stringer Topo V26.10 are here! These updates focus on addressing customer-reported issues, improving pack mode performance, and introducing new features and efficiency enhancements for working with COGO points and Survey Strings. Civil Site Design V26.10 is available on the following platforms: Civil 3D 2021 to Civil […]
Our streamlined design process shaves hours and days off your Civil 3D projects, including the creation of a Civil 3D Corridor complete with multiple regions, target mapping, and assemblies, at the click of a button. We always aimed to make the corridor like you would, reusing and consolidating similar assemblies wherever possible. So, for the […]





