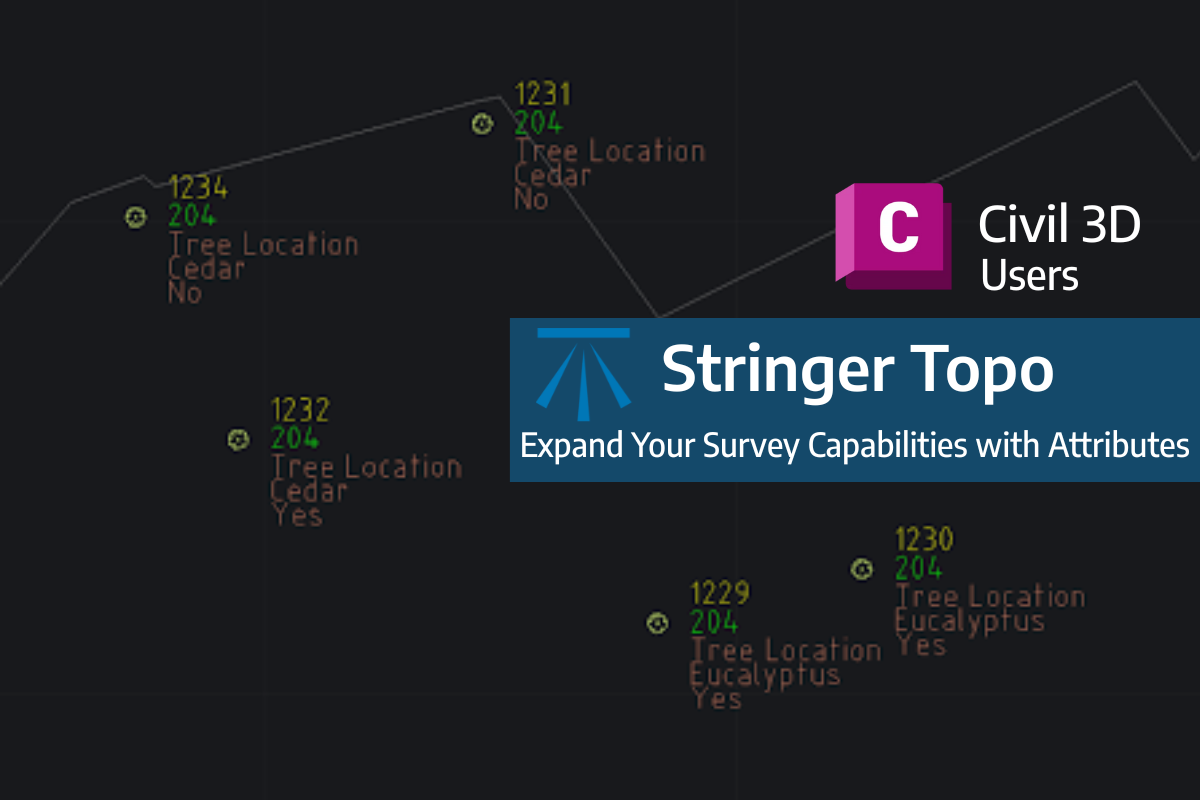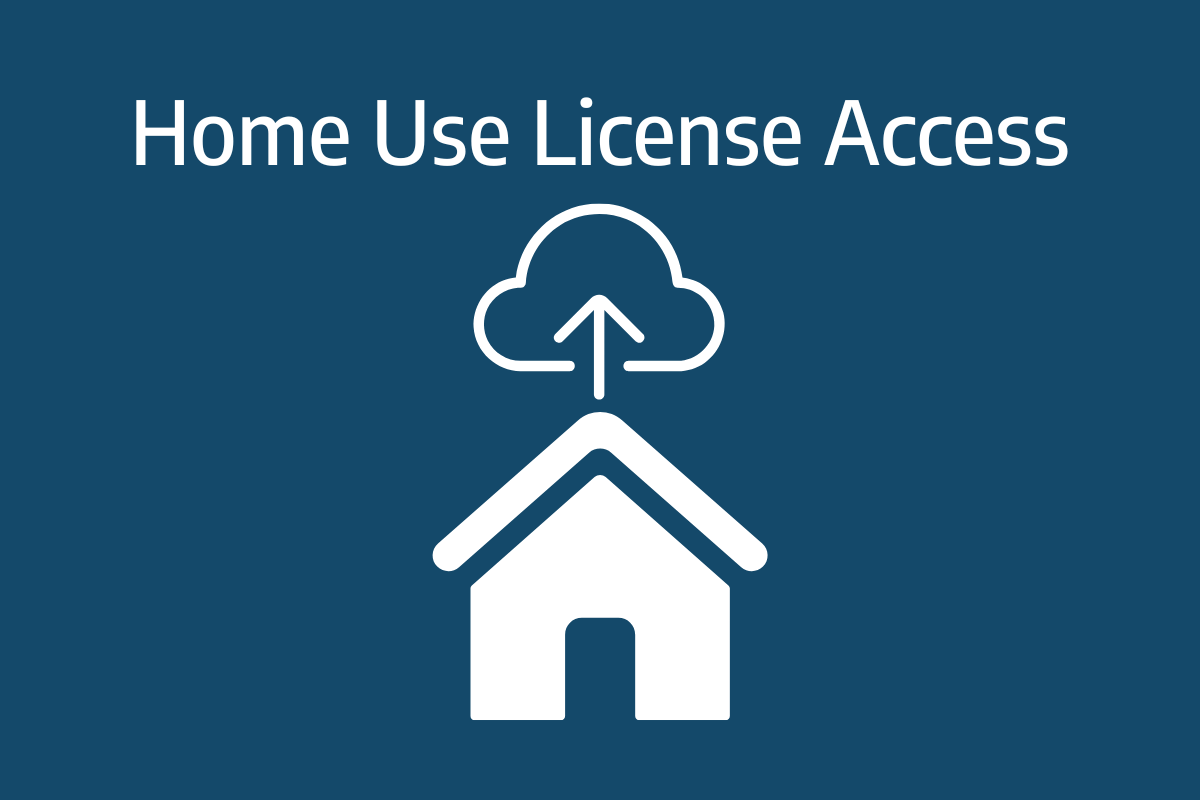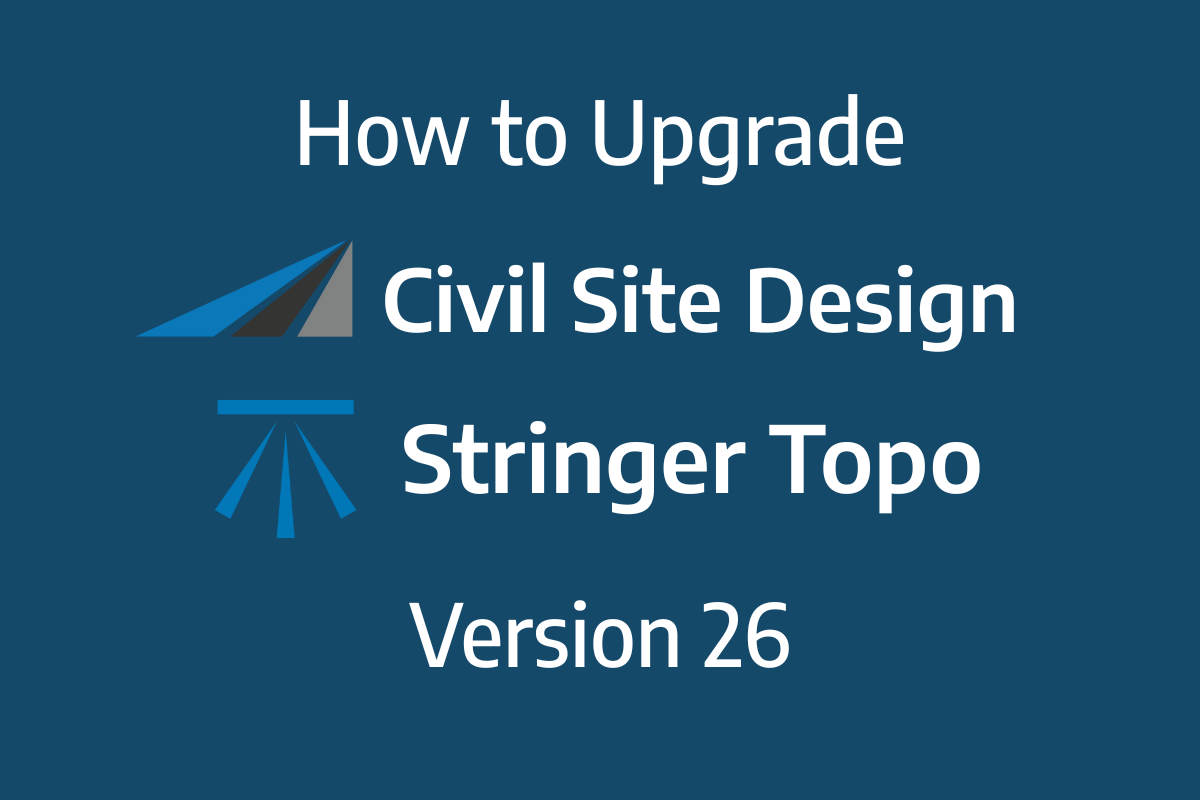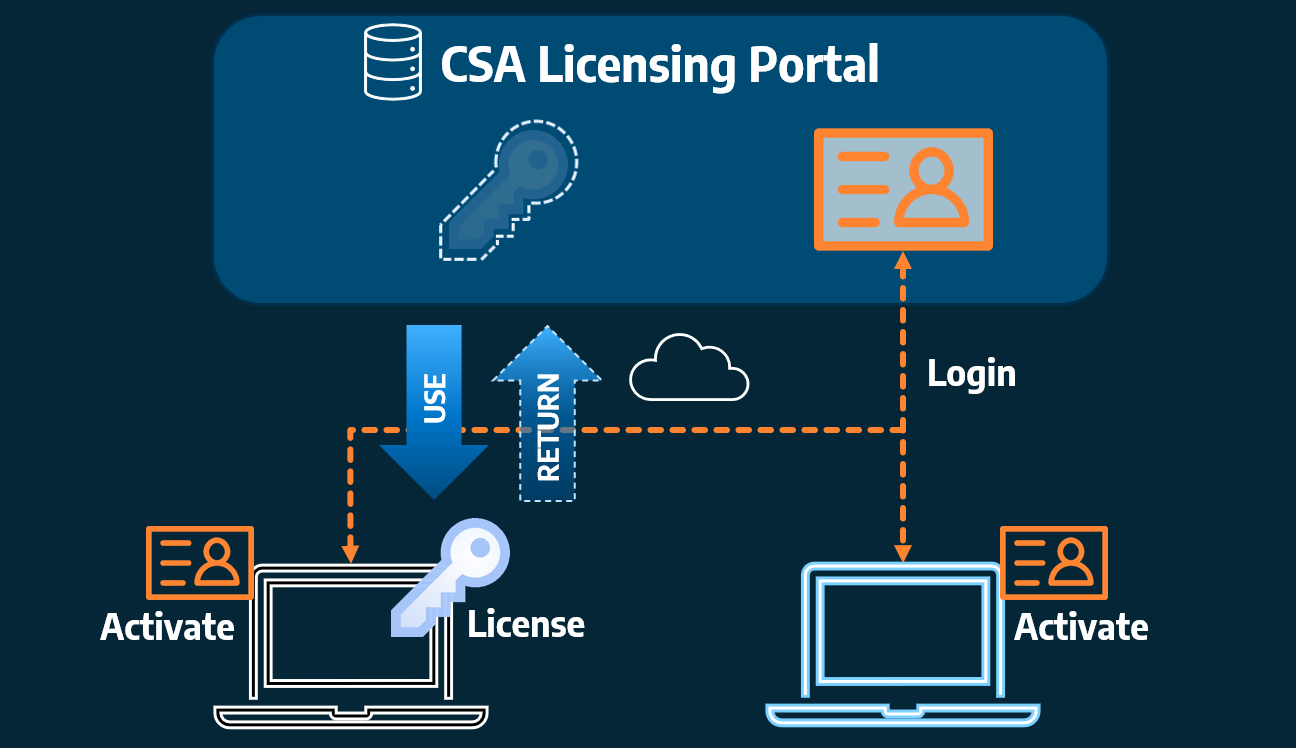Stringer Topo V24.20 has been released to support the BricsCAD V24 (as well as current releases of Autodesk software), including a number of new and improved features.
You spoke, we listened. You asked for functionality to make it easier to edit the essentials for points: point number, easting, northing, elevation and description.
We’ve created a new command: Quick Point Editor.
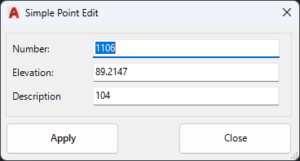
Run the command, pick a point, edit the essentials and apply the changes. Simple!
As well, we’ve made the Point List command editable.
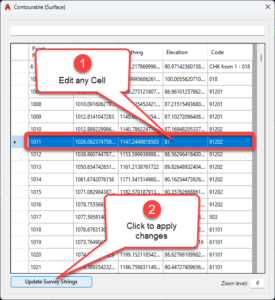
We probably should rename it Point List Editor. You can change any cell in here, then click Update Survey Strings to apply in your survey.
Otherwise, we’ve made changes in response to customer feedback, including:
- Improving the point transformation tool with a picker for setting controlled easting and northing locations
- Improving messaging for the Delete Segment command from the menu
- Adding an option in Stringer Settings to set the 3D linework settings to match the 2D
As per every update, we’ve also implemented fixes to address customer reported issues. Check out the read me page for further information.
Stringer Topo V24.20 is available on AutoCAD 2018-2024, Civil 3D 2018-2024 and BricsCAD V21-V24.
You will have access to the update if you have a current annual subscription or a active maintenance plan on your perpetual license. If you do not currently have an active maintenance plan, please email us at sales@civilsurveysolutions.com.au to arrange an upgrade to your account.
Field attributes provide Surveyors with the ability to include additional data in their Survey pickup of points. With Stringer Topo V26 users can now include additional data (attribute data) with their COGO points and survey strings for review, editing and output from their drawing. There are a number of ways to add attributes to your […]
Home Use Licensing was provided to customers to support access to a single license from two computers, to support non-concurrent office and home use of the software. Prior to the release of our V26 licensing models, Home Use License access was provided via the issuing of two license keys: one for office use and one […]

