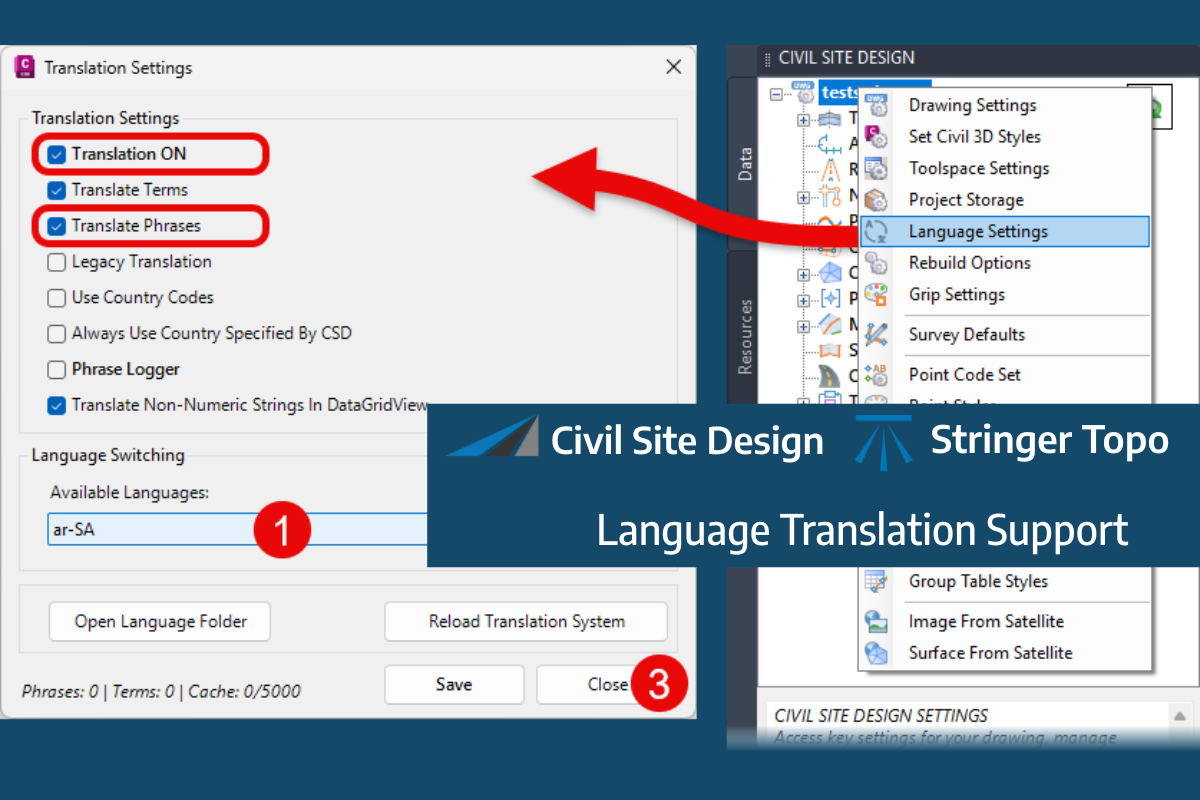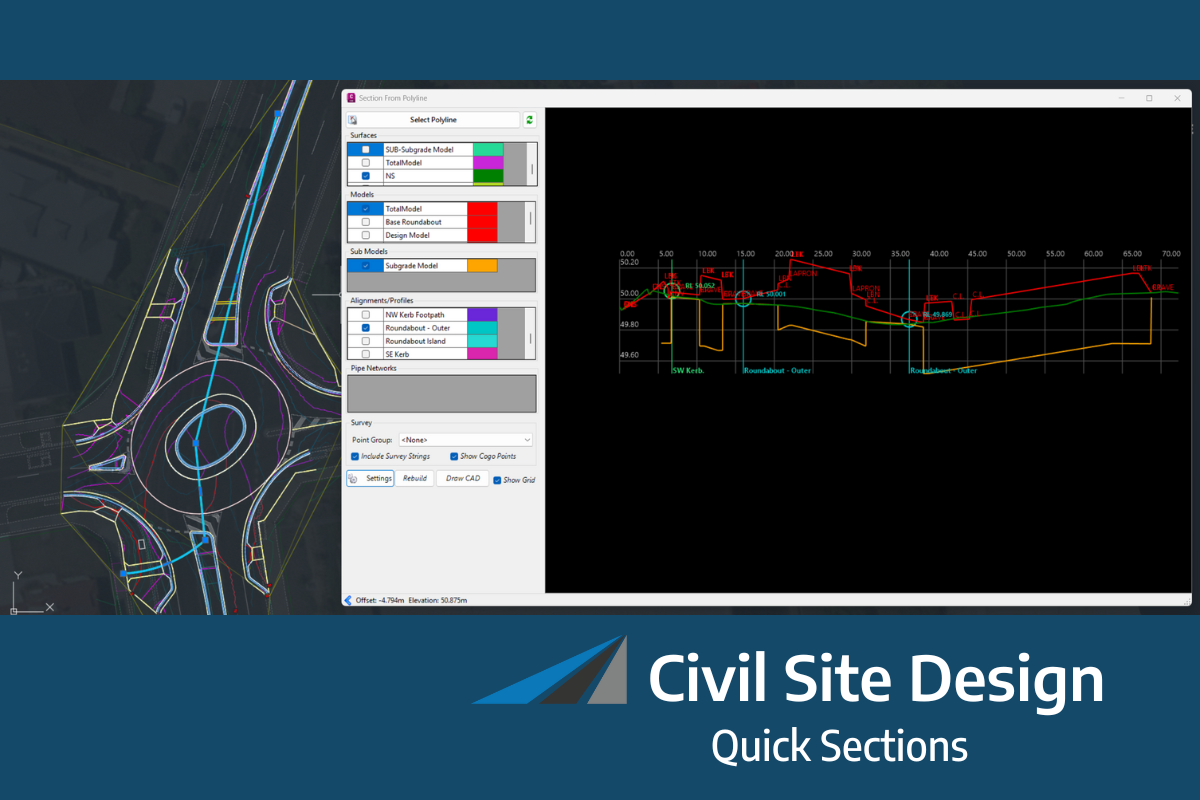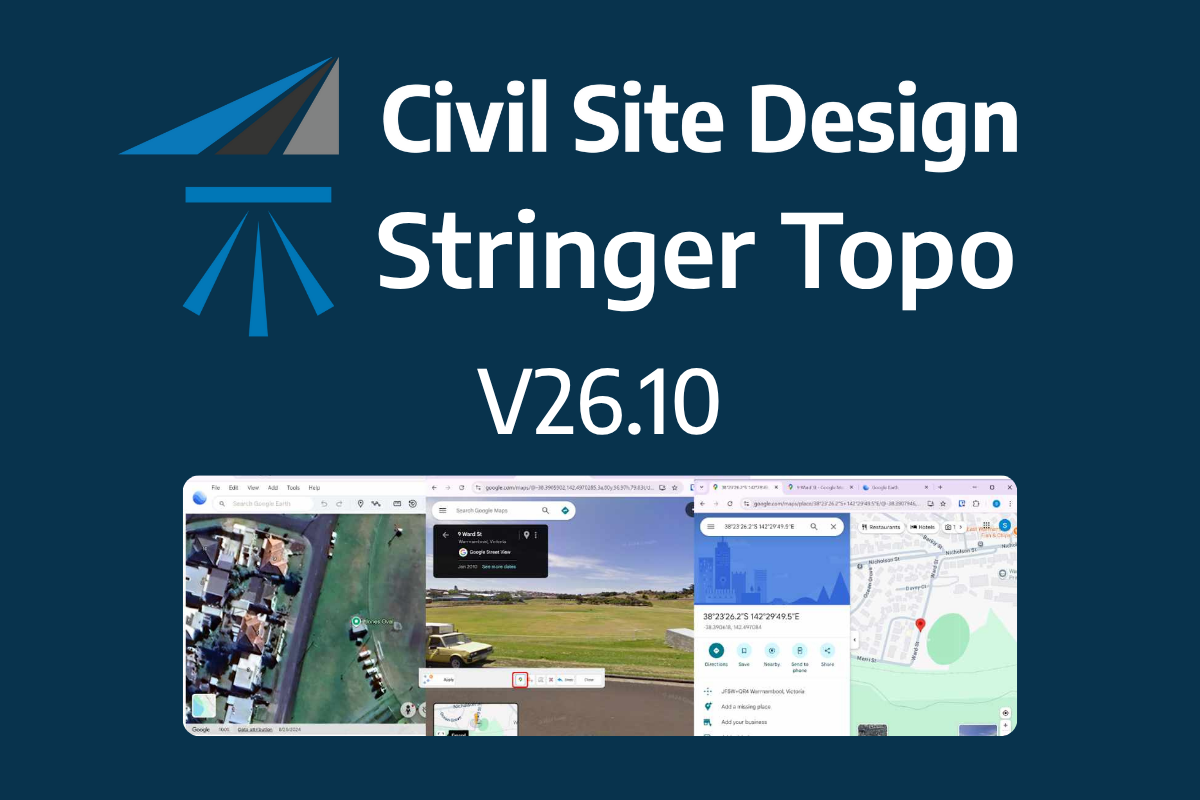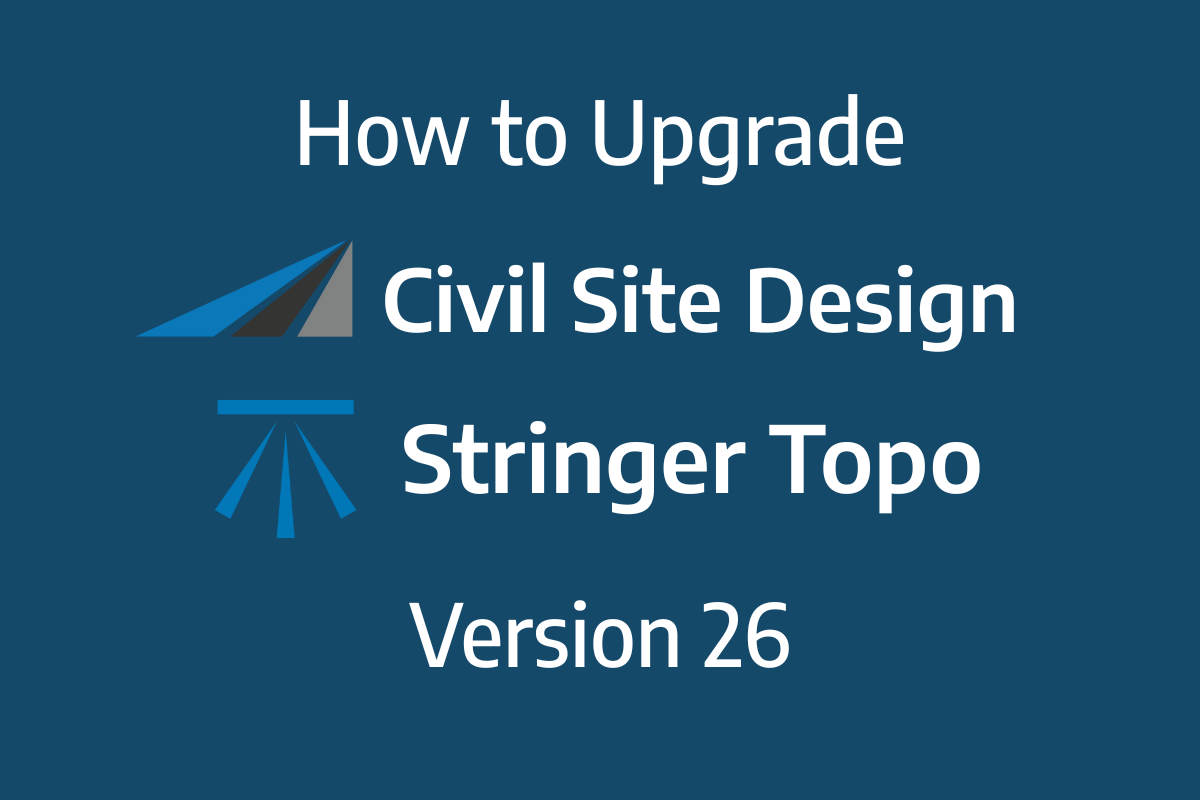The Civil Site Design Driveway Checker can be used to assist designers with determining clashes on existing & proposed Civil Site Design project designs. In this webinar, our expert, Jonathan Taylor, will be focusing on using the Driveway Checker to check B85 & B99 vehicles over different crossing points on the project, and exploring the different customisation options available throughout the process.
0:00 Introduction & Functions
14:32 Right Side Project Overview
16:59 Setting Layer Categories
20:46 Creating Driveway Criteria
26:05 Compliance Check
27:01 Design review in the VGE
28:55 Vehicle Analysis
34:06 Edit Drive Properties
35:36 Q&A
38:50 Left Side Project Overview
40:17 New Layer Categories
42:03 Creating Driveway Criteria
43:57 Compliance Check
44:23 Design review in the VGE
47:13 Laybacks
52:20 Long Section Plotting
56:50 Q&A
The latest releases of Civil Site Design V26.10 and Stringer Topo V26.10 are here! These updates focus on addressing customer-reported issues, improving pack mode performance, and introducing new features and efficiency enhancements for working with COGO points and Survey Strings. Civil Site Design V26.10 is available on the following platforms: Civil 3D 2021 to Civil […]





