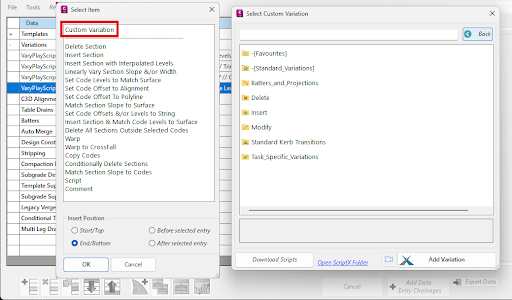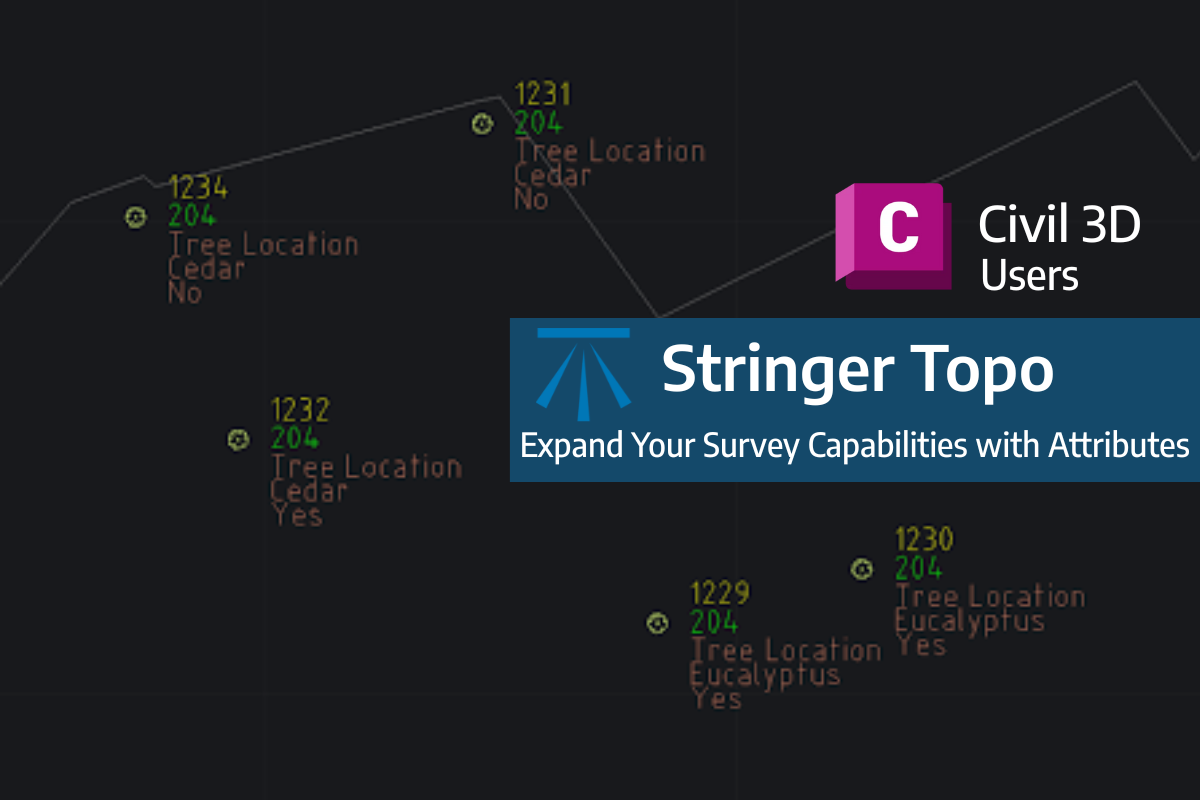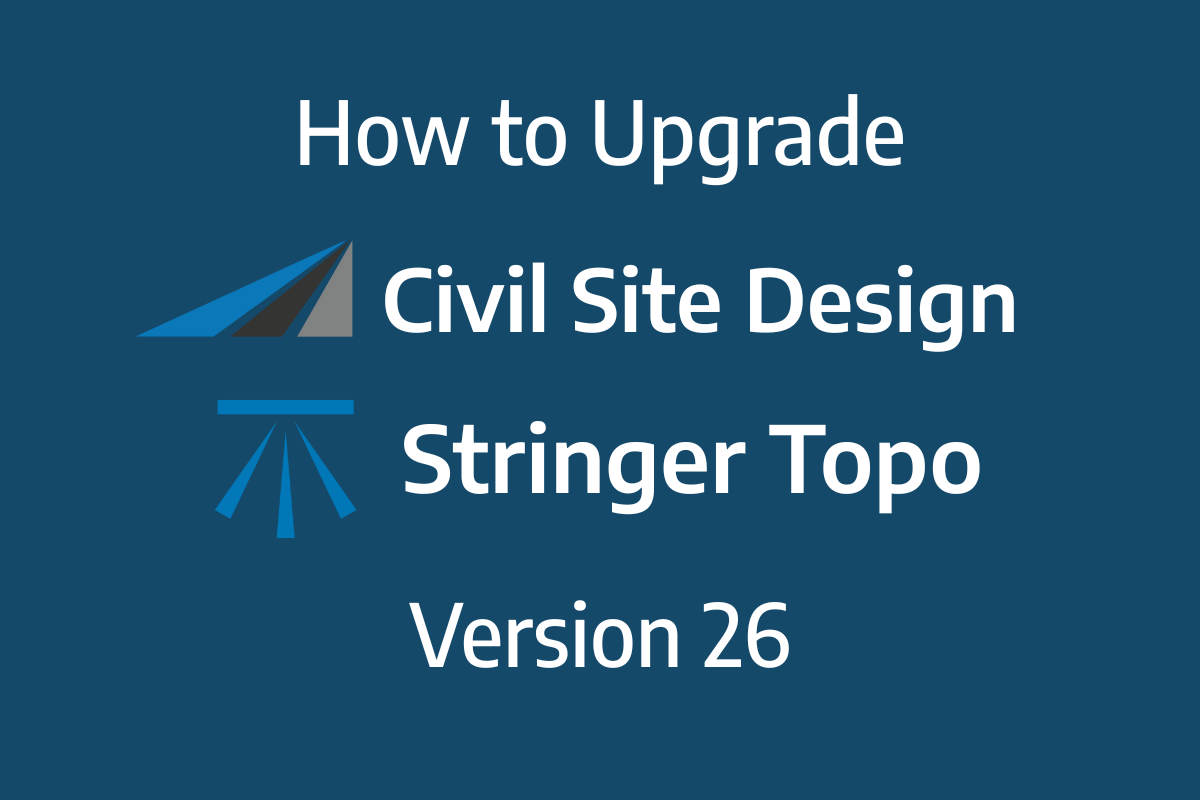Civil Site Design V26 is packed with powerful improvements designed to enhance speed, control, and usability across CAD environments. Whether you’re working in AutoCAD, Civil 3D, or BricsCAD, this release introduces tools that streamline core tasks and give users more flexibility in how they design, manage, and export data.
Faster, Smarter Point Cloud Handling
Working with large surface data is now easier thanks to a completely redesigned point cloud import system. Users can import multiple LAS files in one go and take advantage of voxel-based downsampling—a process that reduces point density while maintaining essential detail. For those working with high-resolution scans, the adaptive decimation feature automatically simplifies surface models in real time, preserving system performance even with millions of points.
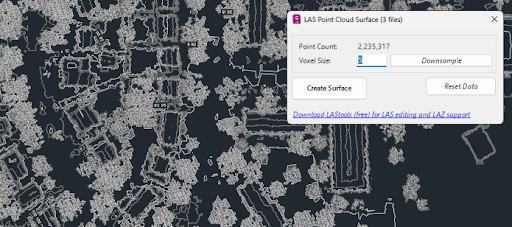
AI-Based Vertical Grading Optimiser
A standout feature in V26 is the Vertical Grading Optimiser. This AI-powered tool lets users define key parameters like target grades, cut/fill depths, and K values, to automatically generates a first-pass vertical profile. The optimiser uses generational logic—running hundreds of iterations to find the best fit solution based on user-defined priorities. It’s a powerful way to jump-start vertical design, optimised using design constraints you control, without starting from scratch.
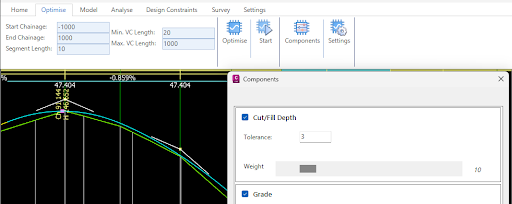
Custom Variations: Organised and Expandable
Custom variations are now organised into folders such as “Modify,” “Task Specific Varitations,” and “Standard Variations,” making it easier to locate and reuse them. Users can now activate or deactivate variations, rename files without conflicts, and even download a fresh set of standard scripts directly from the cloud. One custom variation added to the collection is the new Parking Bay with Dish variation—a one-click solution that builds complex kerb and dish geometry automatically.
Improved Project Storage and Version Control
Project storage has been restructured for greater flexibility. Users can now choose whether to enable storage at the start of a project. When enabled, the system saves design data with the drawing, creates local versions for offline work, and allows rollback to previous versions. This ensures greater confidence in project tracking and history management.
Best-Fit Alignment Tools (AutoCAD and BricsCAD users)
New alignment tools for AutoCAD & BricsCAD, make geometric layout far more intuitive. The Best-Fit Alignment tool allows users to generate a fully editable alignment from a polyline or COGO points, ideal when working from survey data or existing CAD geometry. Users can adjust curve detection, radius constraints, and tolerance settings to refine the result.
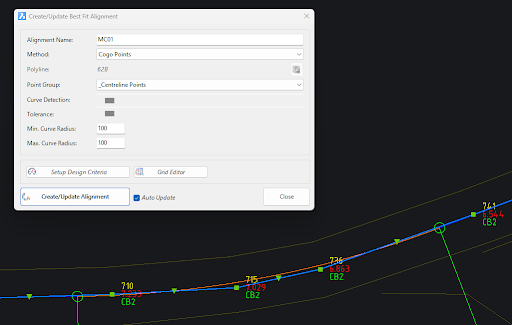
Clone String (AutoCAD and BricsCAD users)
The Clone String tool streamlines the process of copying both the horizontal alignment and vertical profile design of a String, including an option to apply an offset to the alignment geometry. This is perfect for designing parallel roads, shoulders, or edge features with consistent geometry. It’s also a benefit for users who want to copy a String to explore design scenarios.
Subgrade Enhancements and Wildcard Support
Subgrade pairing has been made smarter with support for wildcards in code names. This is especially helpful when working with repeated elements like benches, where subgrade layers can now be applied across multiple codes with a single rule. Subgrades can also be defined with zero thickness, providing section materials to include in subgrade models and IFC exports.
Better Export Options: Corridor and IFC
Exporting designs for review or further modeling is now more flexible. The Corridor Export tool has been optimised to create leaner, faster outputs with fewer assemblies. Meanwhile, IFC Export supports 4.3, material layers, classifications, and solid volumes—providing structured, data-rich files suitable for BIM and 3D viewers.
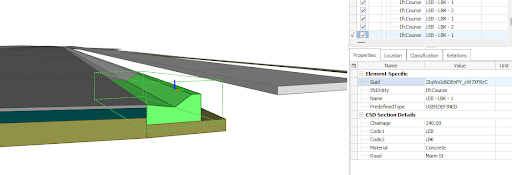
Final Thought
Civil Site Design V26 isn’t just an update—it’s a toolkit expansion. With AI, smarter sampling, refined exports, and intuitive controls, this version delivers a smoother design experience from start to finish.
Field attributes provide Surveyors with the ability to include additional data in their Survey pickup of points. With Stringer Topo V26 users can now include additional data (attribute data) with their COGO points and survey strings for review, editing and output from their drawing. There are a number of ways to add attributes to your […]
Home Use Licensing was provided to customers to support access to a single license from two computers, to support non-concurrent office and home use of the software. Prior to the release of our V26 licensing models, Home Use License access was provided via the issuing of two license keys: one for office use and one […]

