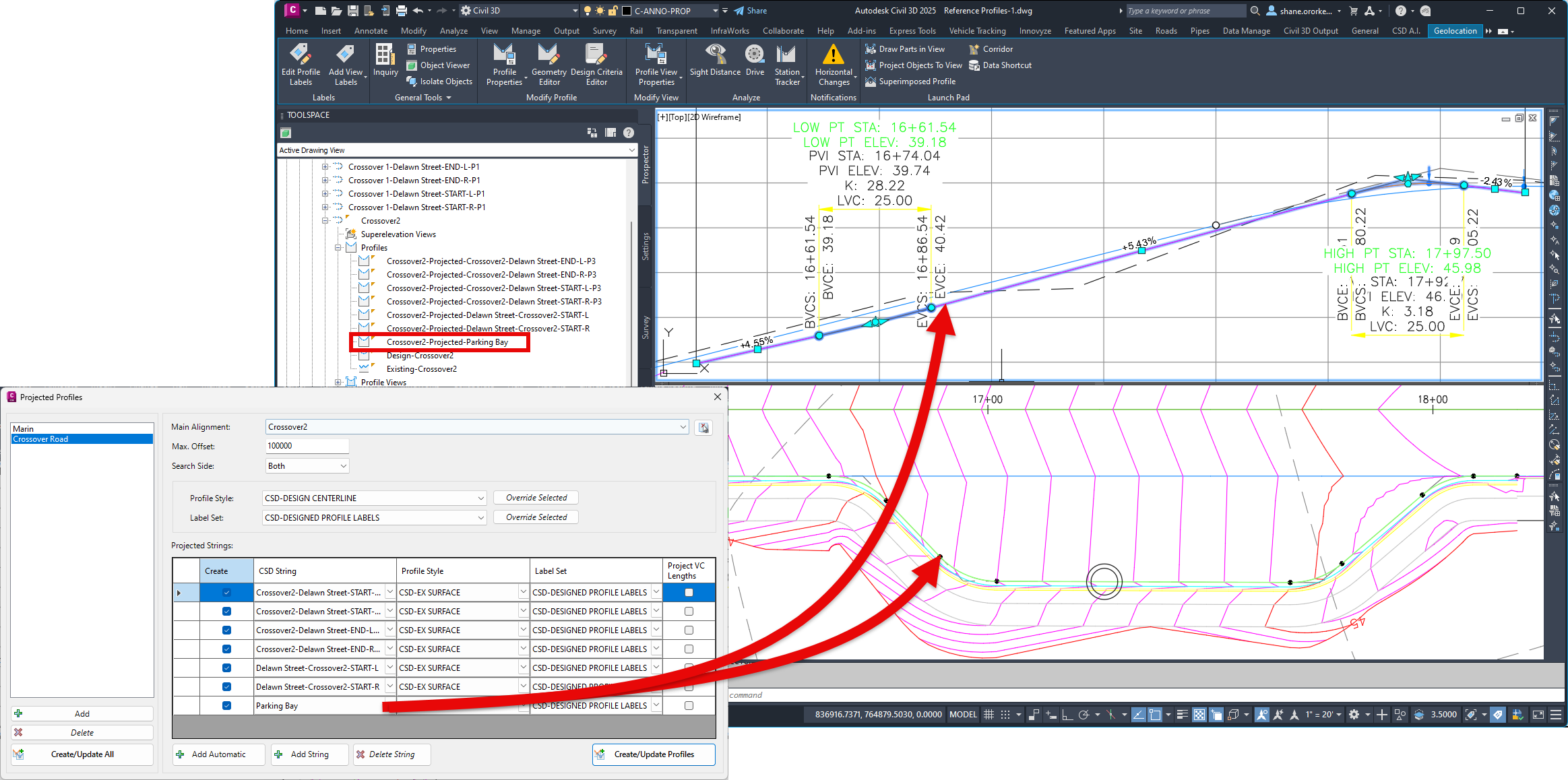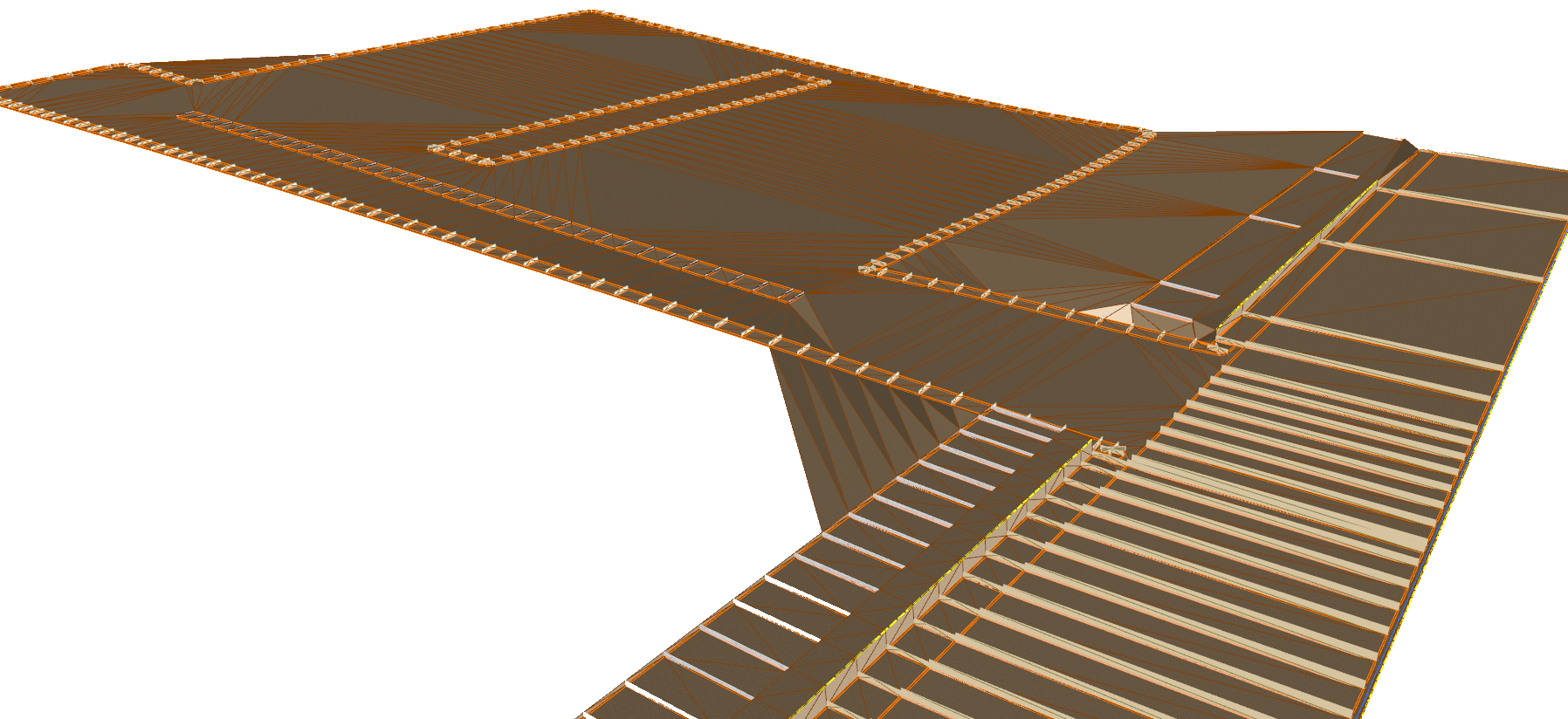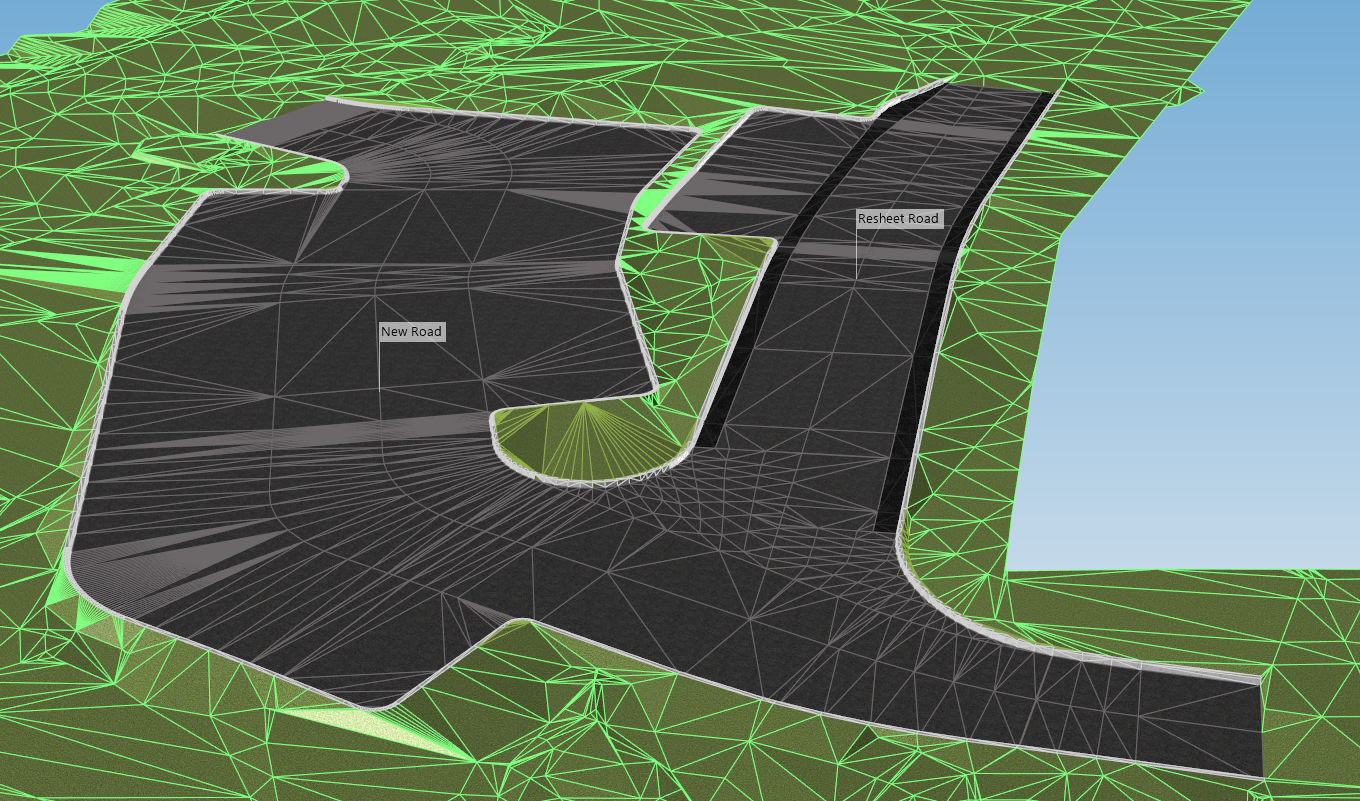Projected Profiles | Introduction
Created for Civil 3D production output, the Projected Profiles command addresses the challenge of integrating independently designed road features, such as parking bays or knuckles, into main road Civil 3D Profile Views.

The Projected Profiles command provides users with the ability to project String designs onto the alignment of other Strings to create Civil 3D Profiles (projecting design Civil 3D Profiles onto another alignment). Unlike Civil 3D Superimpose Profiles, the Projected Profiles command projects the design IP’s onto the selected string, then added the vertical curves.
This vastly improves the labelling of the projected Civil 3D profile, by detailing the grade and vertical curve information rather than a tessellated approximation.
Common applications of this would be for designs where it is required to show the design profile for kerb returns that connect to a road, or there is an independent vertical design for the left and right side of the road that needs to be shown along with the design centreline on the same Profile View.
Key Features and Applications:
- Profile Creation Flexibility: Supports independent vertical designs, such as kerb returns or profiles for road sides, shown alongside the design centreline in the same Profile View.
- Vertical Curve Management: Handles parabolic vertical curves, with options to transfer or project curve geometry points.
- Profile Customization: Users can select styles and labels for immediate customization.

We've enhanced the superelevation tools to make it easier for you to quickly and easily assess output of rules-based superelevation, and to make it simple for you to use this tool to vary pavement crossfalls and widths.
Civil Site Design, Stringer Topo & Corridor EZ V24.10 forms will accomodate 4K text scaling.
Bulk earthworks play a key part on many projects and determining the volumes can be a time consuming process. Released in Civil Site Design V23.10, the Subgrade Model Manager (SMM) was developed to assist users with creating subgrade surfaces of any model within the project.
In this webinar we demonstrate the best practice for using Model Builder and unpack all the functionality to operate it successfully, using a road and parking bay design.




