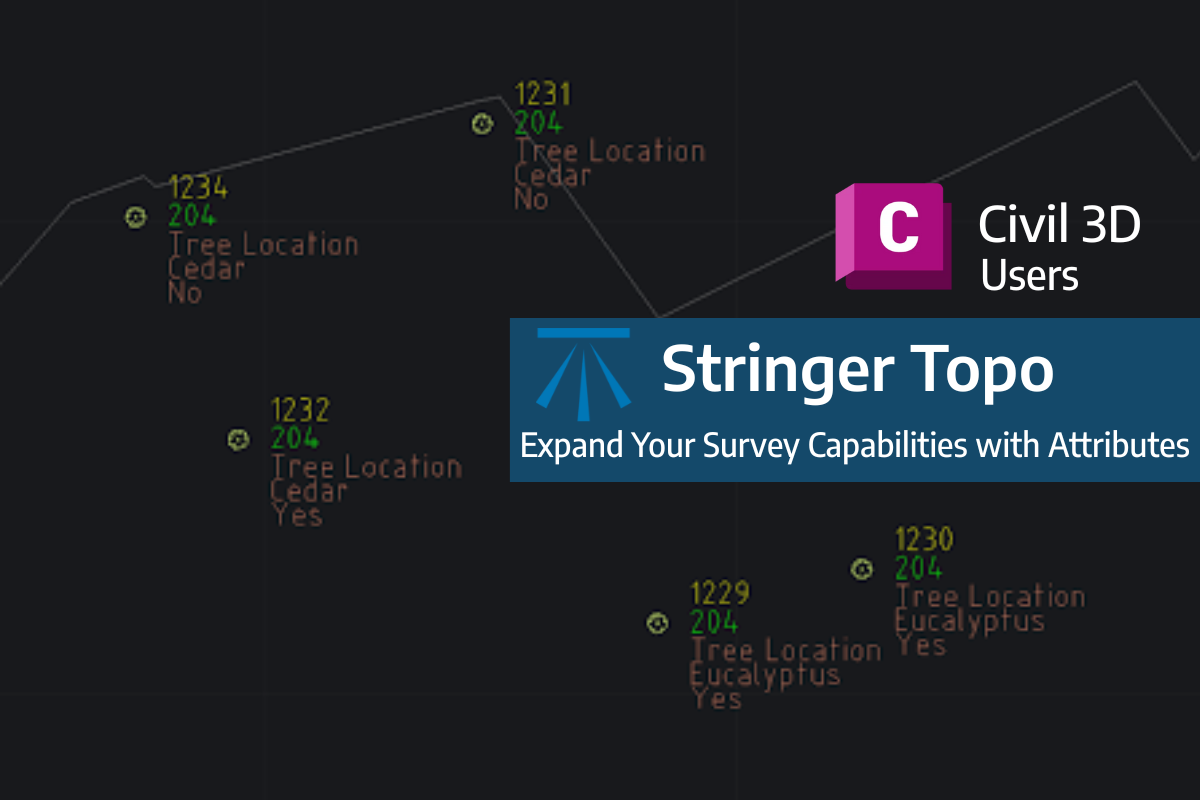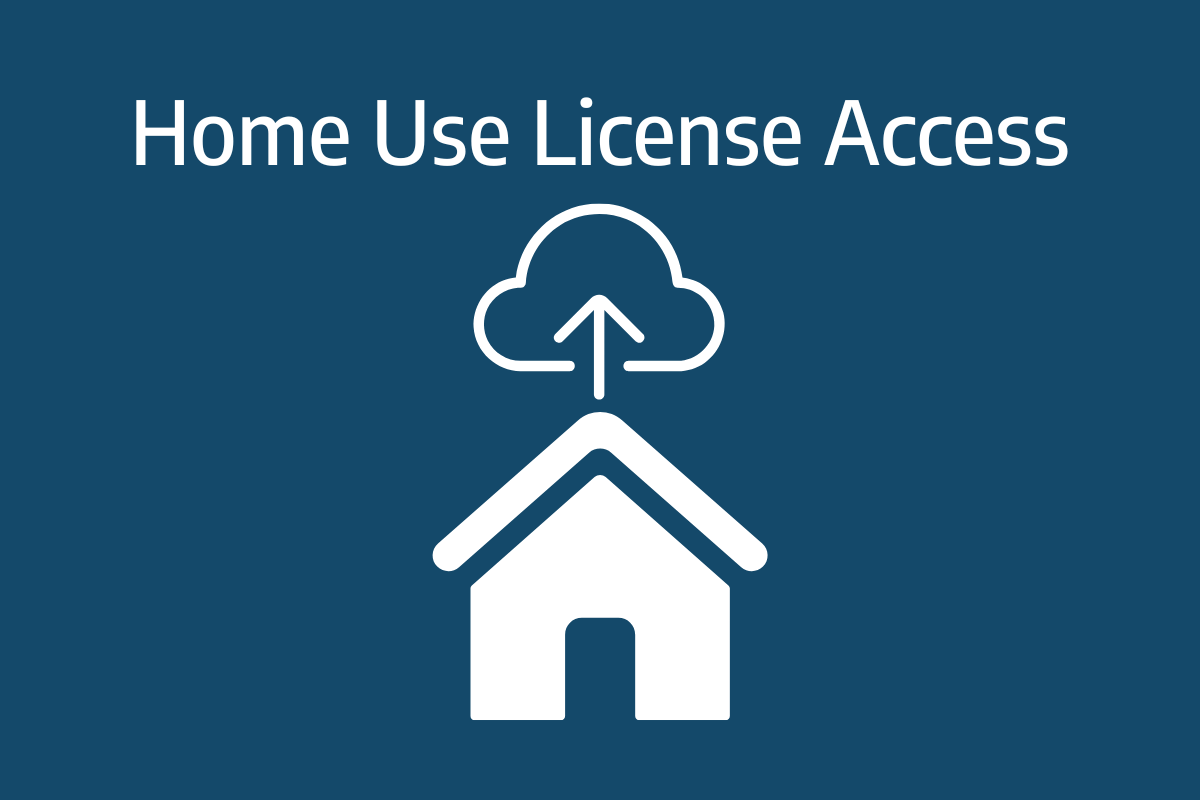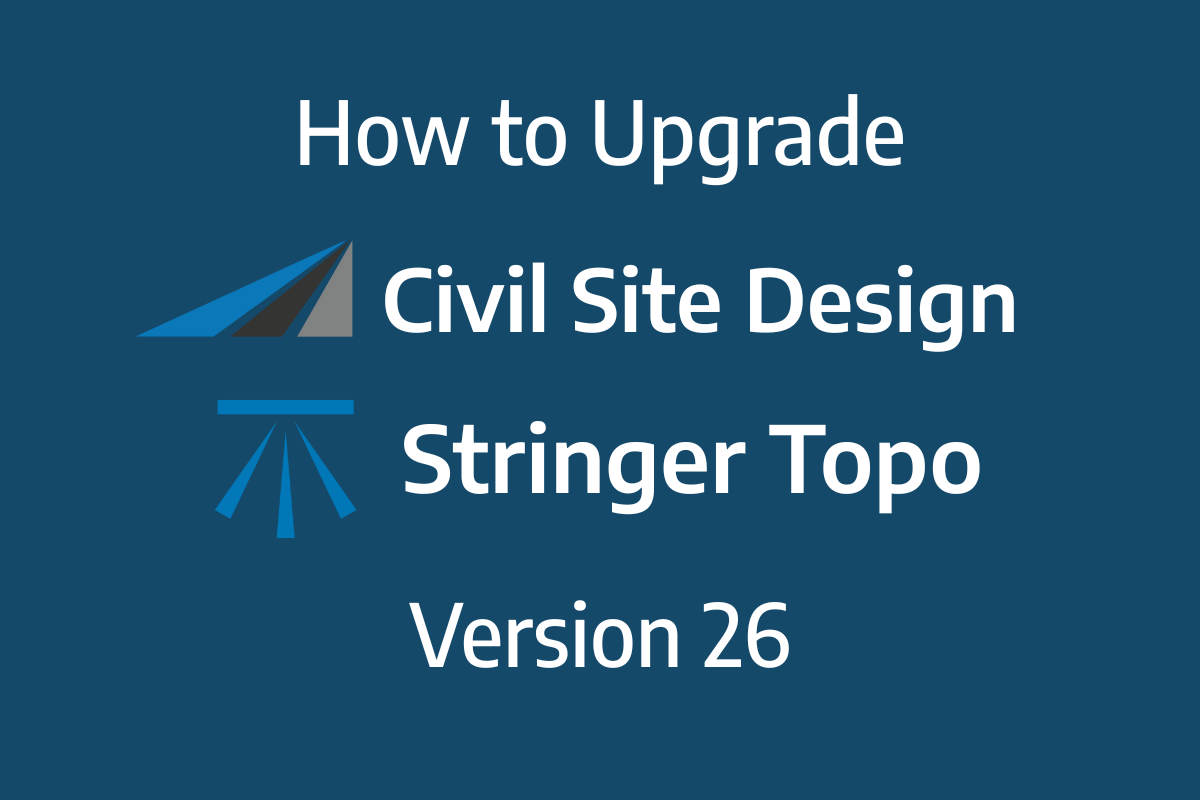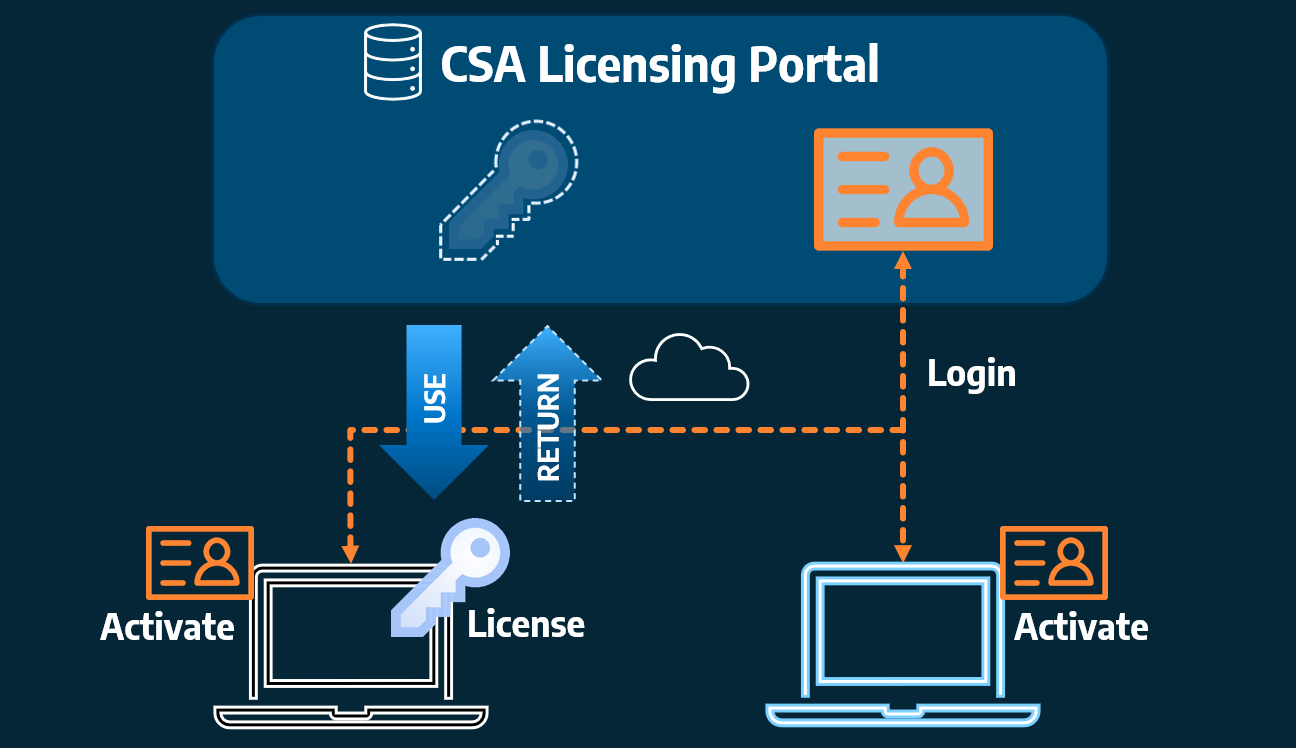Projected Profiles | Introduction
Created for Civil 3D production output, the Projected Profiles command addresses the challenge of integrating independently designed road features, such as parking bays or knuckles, into main road Civil 3D Profile Views.
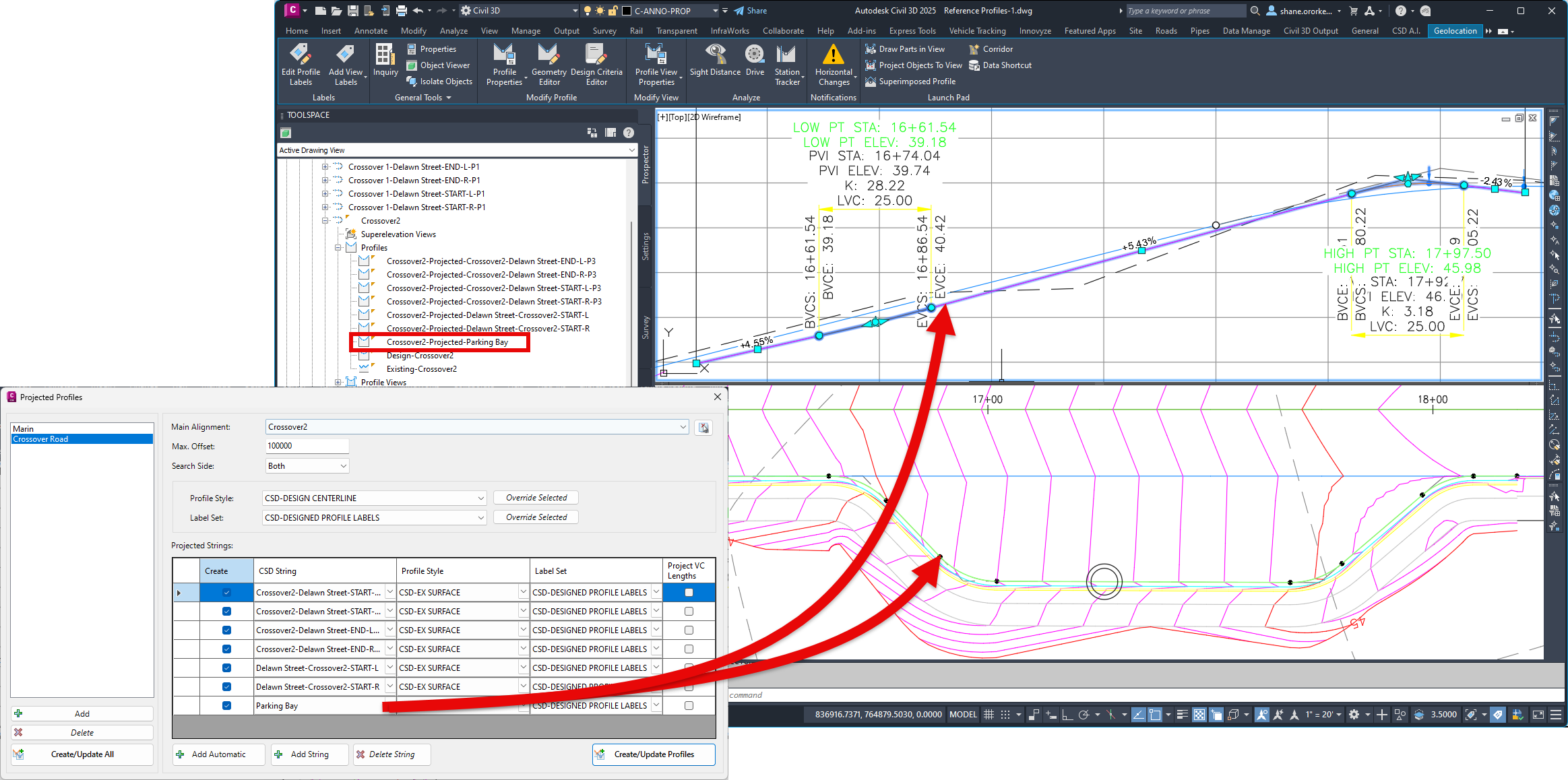
The Projected Profiles command provides users with the ability to project String designs onto the alignment of other Strings to create Civil 3D Profiles (projecting design Civil 3D Profiles onto another alignment). Unlike Civil 3D Superimpose Profiles, the Projected Profiles command projects the design IP’s onto the selected string, then added the vertical curves.
This vastly improves the labelling of the projected Civil 3D profile, by detailing the grade and vertical curve information rather than a tessellated approximation.
Common applications of this would be for designs where it is required to show the design profile for kerb returns that connect to a road, or there is an independent vertical design for the left and right side of the road that needs to be shown along with the design centreline on the same Profile View.
Key Features and Applications:
- Profile Creation Flexibility: Supports independent vertical designs, such as kerb returns or profiles for road sides, shown alongside the design centreline in the same Profile View.
- Vertical Curve Management: Handles parabolic vertical curves, with options to transfer or project curve geometry points.
- Profile Customization: Users can select styles and labels for immediate customization.

Field attributes provide Surveyors with the ability to include additional data in their Survey pickup of points. With Stringer Topo V26 users can now include additional data (attribute data) with their COGO points and survey strings for review, editing and output from their drawing. There are a number of ways to add attributes to your […]
Home Use Licensing was provided to customers to support access to a single license from two computers, to support non-concurrent office and home use of the software. Prior to the release of our V26 licensing models, Home Use License access was provided via the issuing of two license keys: one for office use and one […]

