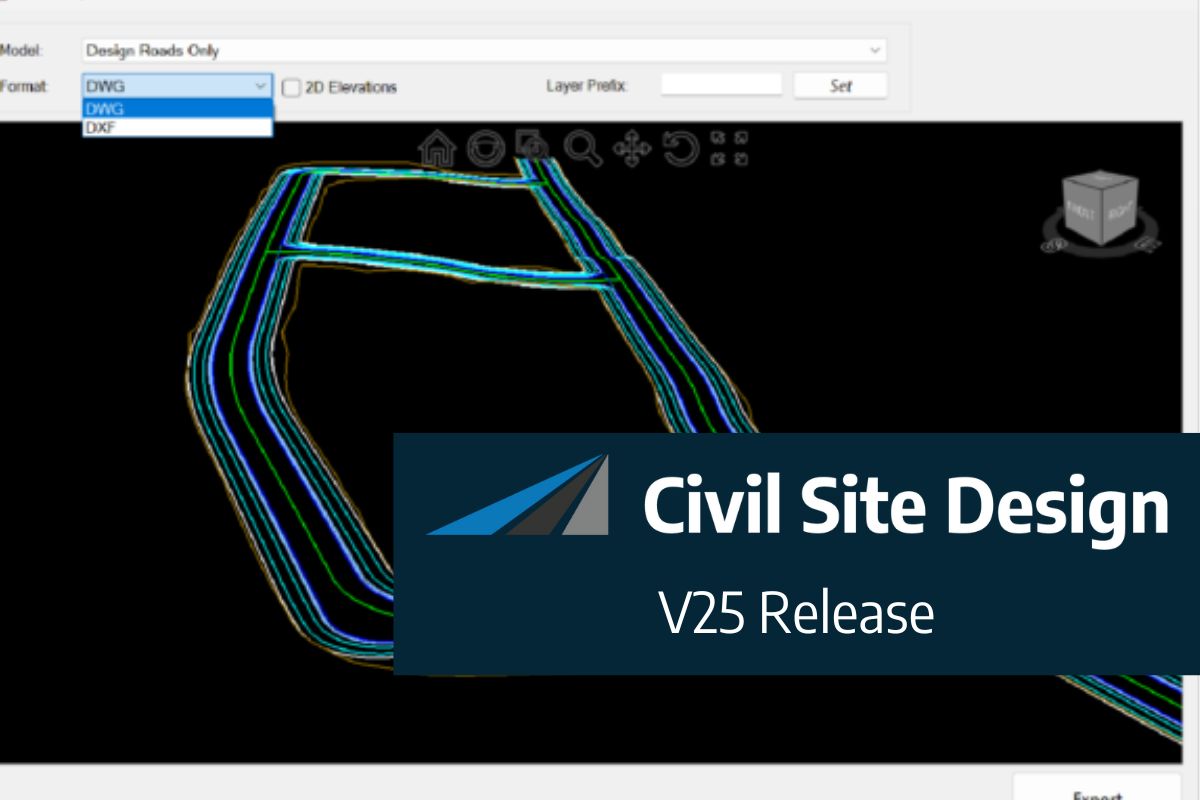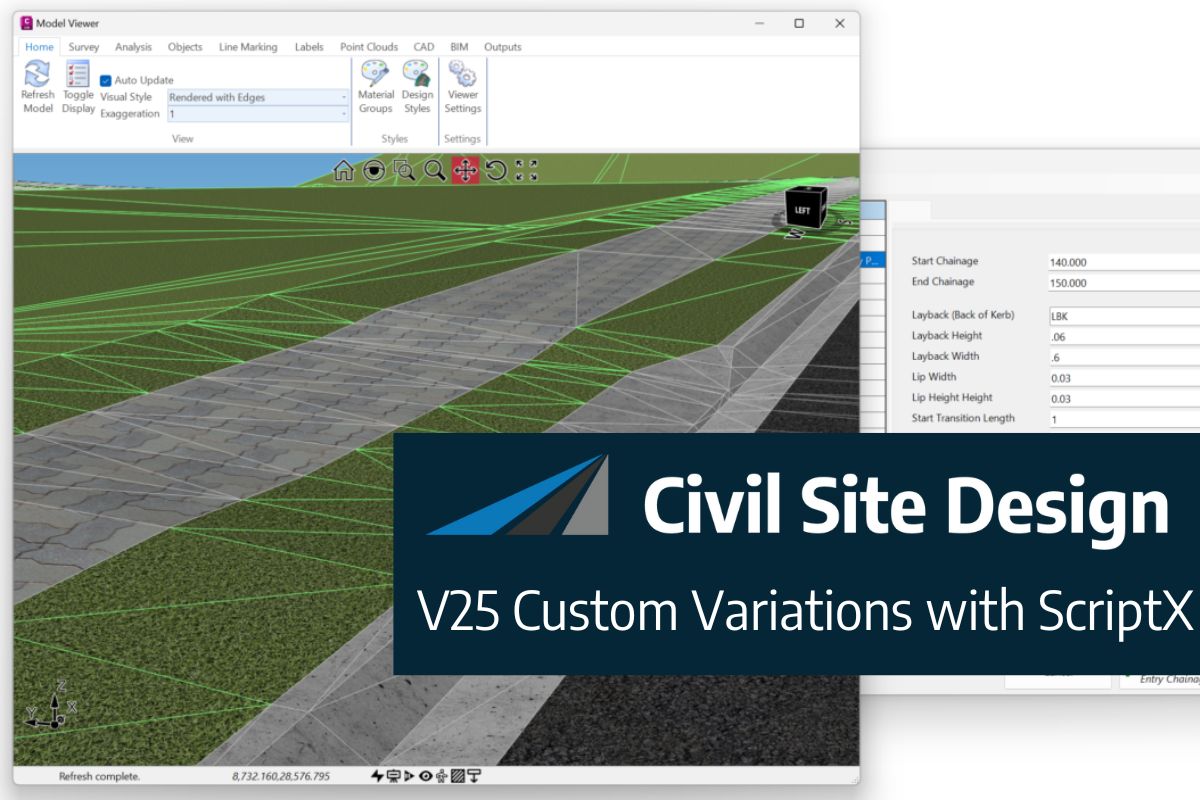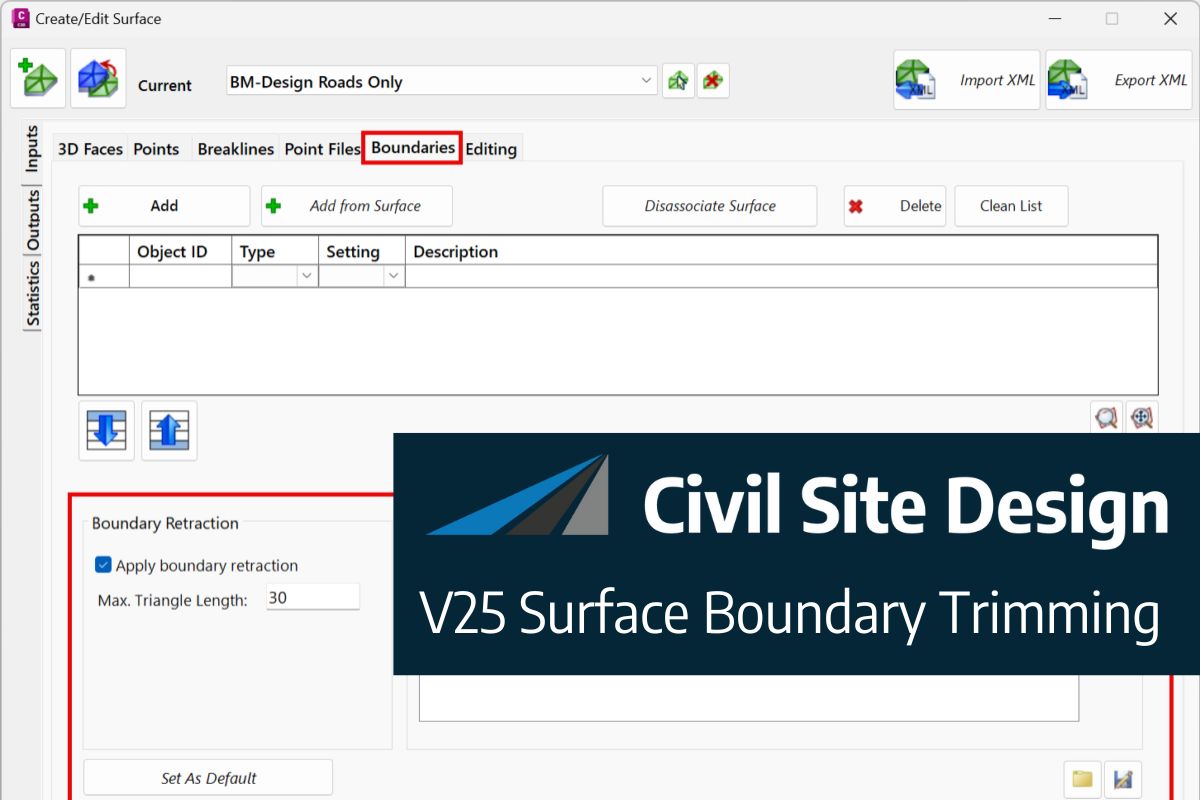Export Surface & Export Model
Civil Site Design V25 on Civil 3D & AutoCAD 2025 only has some additional functionality to directly export Civil Site Design Surfaces & Models to a variety of different formats – Export Surface & Export Model. These new commands can be found on the ribbon, however, this article explains how to operate using Civil Site Design Toolspace.
Export Surface & Export Boundary
Found in the Civil Site Design Toolspace, users can access the Export Surface command by right-clicking on the CSD Surfaces object collector or individual surfaces. In the new window, users have a large selection of format types to choose from, with the option to control the layer name of CAD based object output. Export Boundary is an existing command found on the Roads tab -> Modelling ribbon tab that has been adapted to operate through Toolspace, quickly drawing a 2D polyline of any Civil Site Design surface boundary directly in the drawing environment.
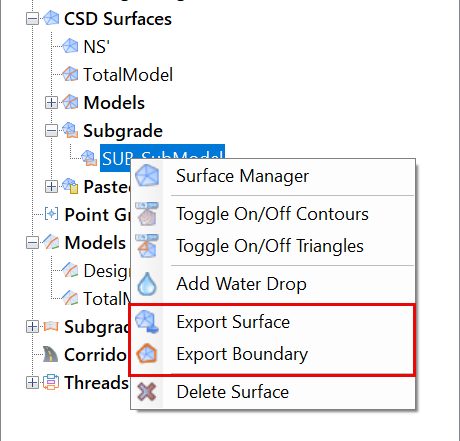
Formats:
- LandXML
- 12da
- DWG (3D Faces)
- DXF (3D Faces)
- TIFF
- IFC
- DEM
- OBJ
- STL
- Point File
- 3D PDF
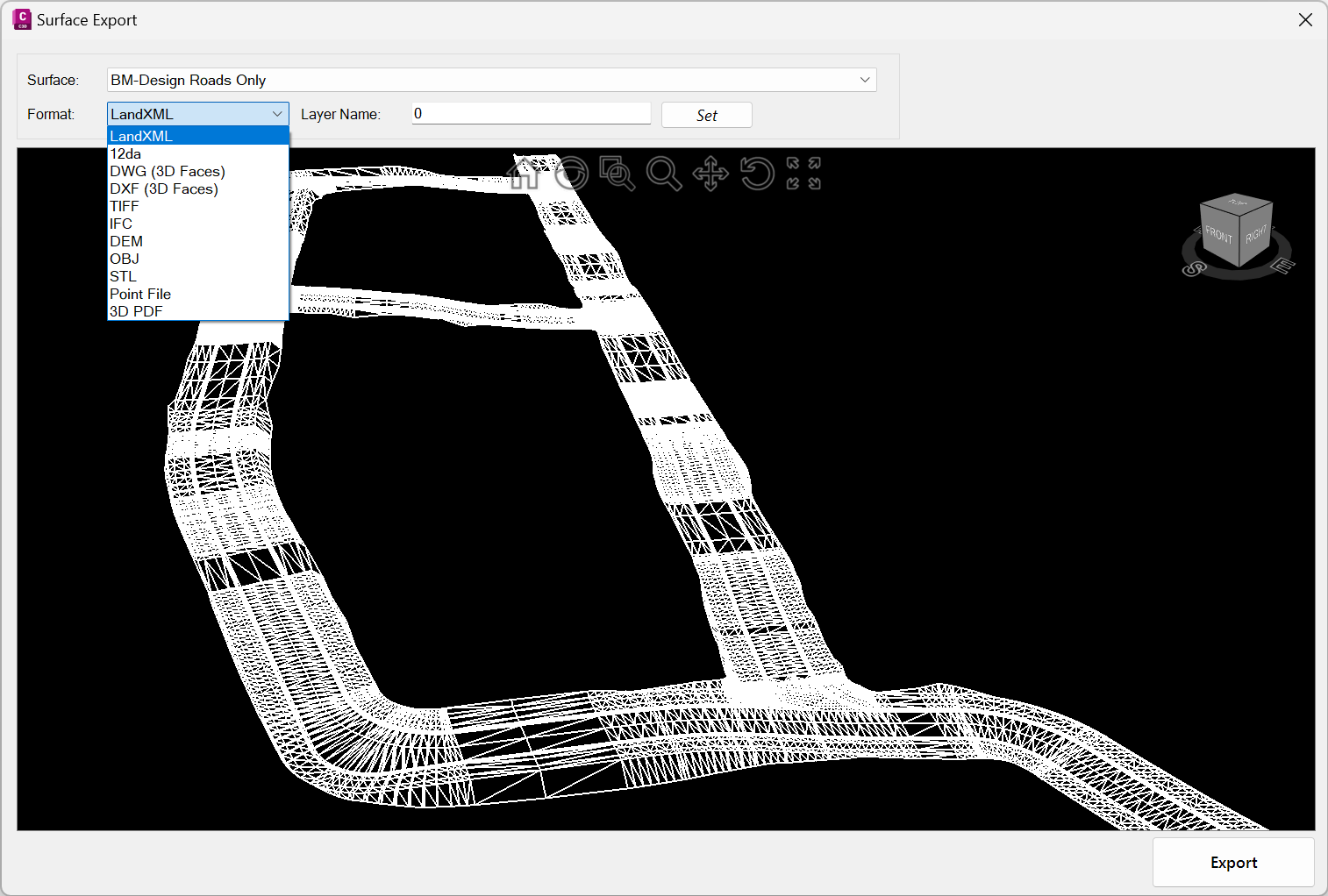
Export Model
Also accessed via Civil Site Design Toolspace, users can now use the Export Model command by right-clicking on the Models object collector or an individual model. In the new window users can choose, to quickly generate 2D & 3D CAD linework of models in an external DWG or DXF, with the option to control the layer name of the polylines. Ideal as an xref into other drawings or for setting out / machine control.
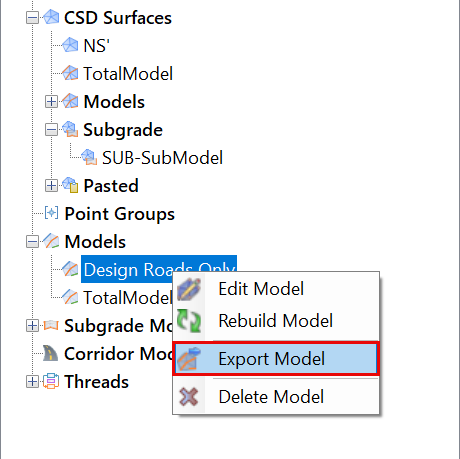
Formats:
- DWG (2D & 3D polylines)
- DXF (2D & 3D polylines)
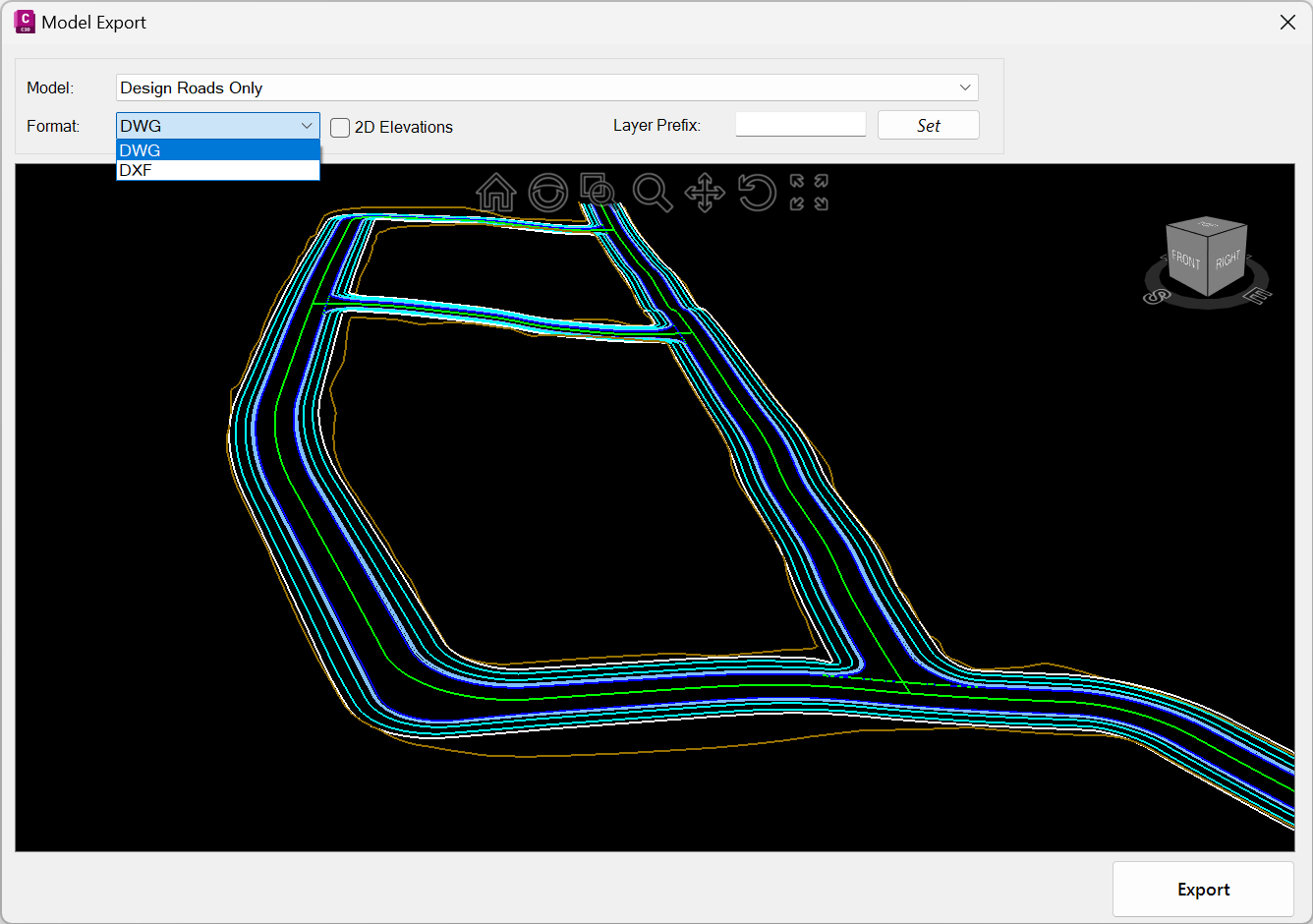
Due to Autodesk’s adoption of .NET8 architecture in their 2025 release, we have had to change to a new licensing system developed by Soraco (QLM). We are confident that a transition to the new licensing system will not inconvenience customers. A new customer portal is available for customers to manage their V25 licenses. For computer-based single-user licensing, […]


