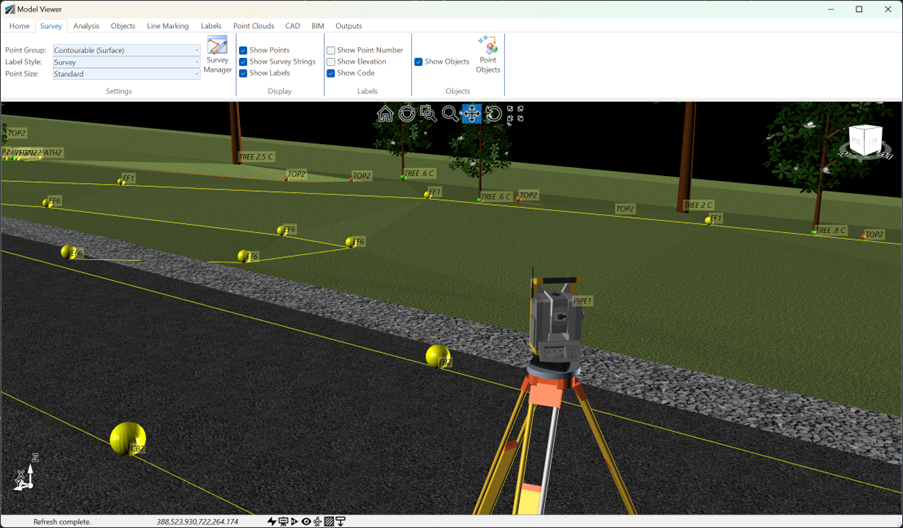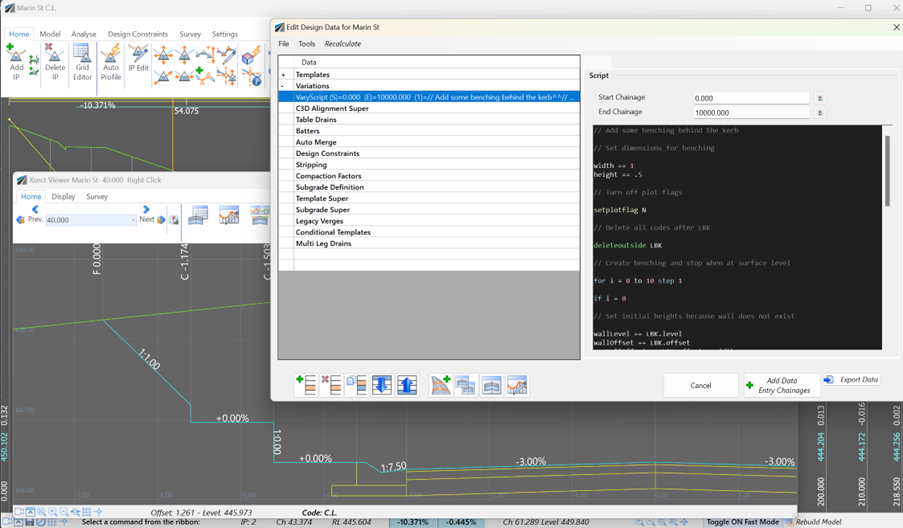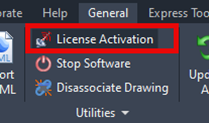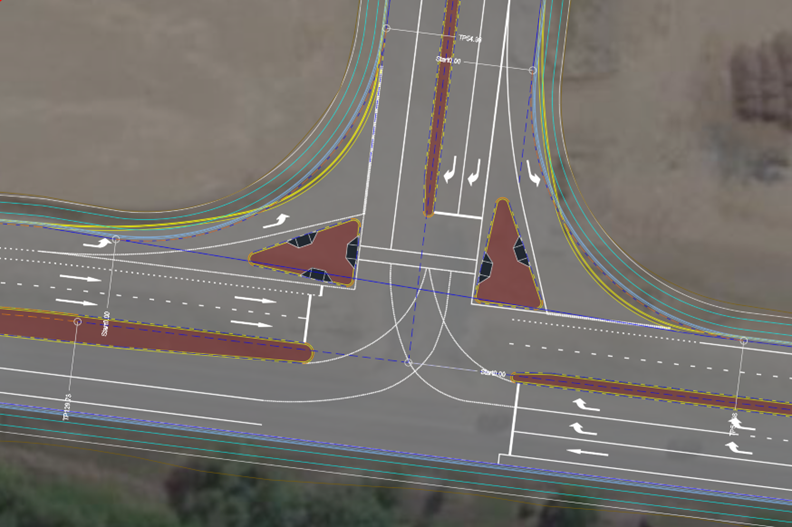Civil Site Design V26 introduces the new command Import Cogo Point File (by Alignment). This tool allows you to import a file that specifies chainage and offset along an alignment for points to be created. The command is available for Civil Site Design and Stringer across all base platforms.
The command can be found at the bottom of the toolspace under the Cogo Points icon.
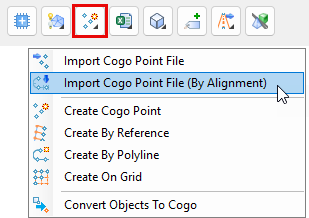
The Cogo Points by Alignment command allows you to import coordinated point files containing, at minimum, a chainage and offset input for each point you wish to create. If you are importing data using chainage and offset instead of x,y coordinates, ensure that you have applied (or created) a Point File Format to match the format of the file you are importing.
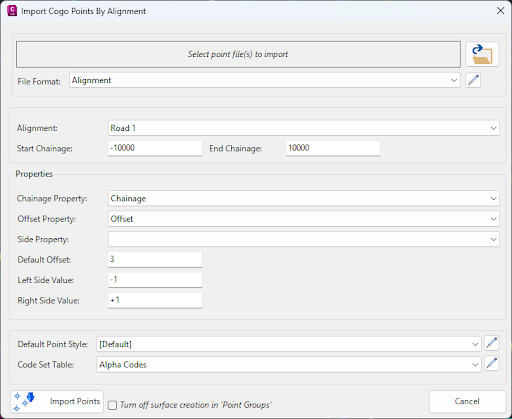
After selecting a file to import and assigning a matching file format are selected, choose the alignment in the drawing that you wish to create the points along, as well as the start and end chainage.
Next, you set properties from the file to match Chainage, Offset and (optionally) Side, so that the software knows which information in the file to apply to create the Points. If you are using positive and negative numbers to differentiate between side for offset, you can leave the Side Property box empty; however, you may have a separate entry in your file to denote ‘side’, which would need to be set as the Side Property.
Lastly, you can set the Default Point Style and Code Set Table to manage the assigned Point Style and layer for each point you will create.
Clicking Import Points will create the points as COGOPoints.
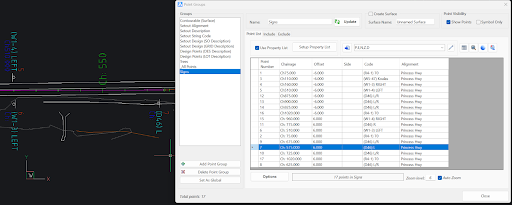
See how Civil Site Design efficiently incorporates and displays survey data, specifically cogo points and survey strings, within your design framework. This article explores this through the lens of a rural road project, demonstrating how cogo points and survey strings from the topographical survey are seamlessly integrated and visualised in Civil Site Design's Cross Section Viewer, VGE (Vertical Grading Editor), and 3D viewer (Model Viewer).
Unlock advanced cross-section editing in Civil Site Design with ScriptX, a user-friendly scripting tool for precision and customization. Easily integrate your scripts into the design process, and collaborate effortlessly with a shared library of scripts. This article will explore ScriptX's capabilities and provide download sample scripts.
At times you may need to move your standalone Civil Site Design or Stringer license due to hardware failure, formatting of a workstation (PC) or moving to another PC. Here are the instructions on how to complete this process both if the license is accessible or inaccessible.
Revolutionise your Civil Site Design with Project Assist: Automating medians and splitter islands effortlessly. This AI-powered tool streamlines island integration by detecting alignments, automatically trimming road strings, and enhancing precision with minimal manual input.

