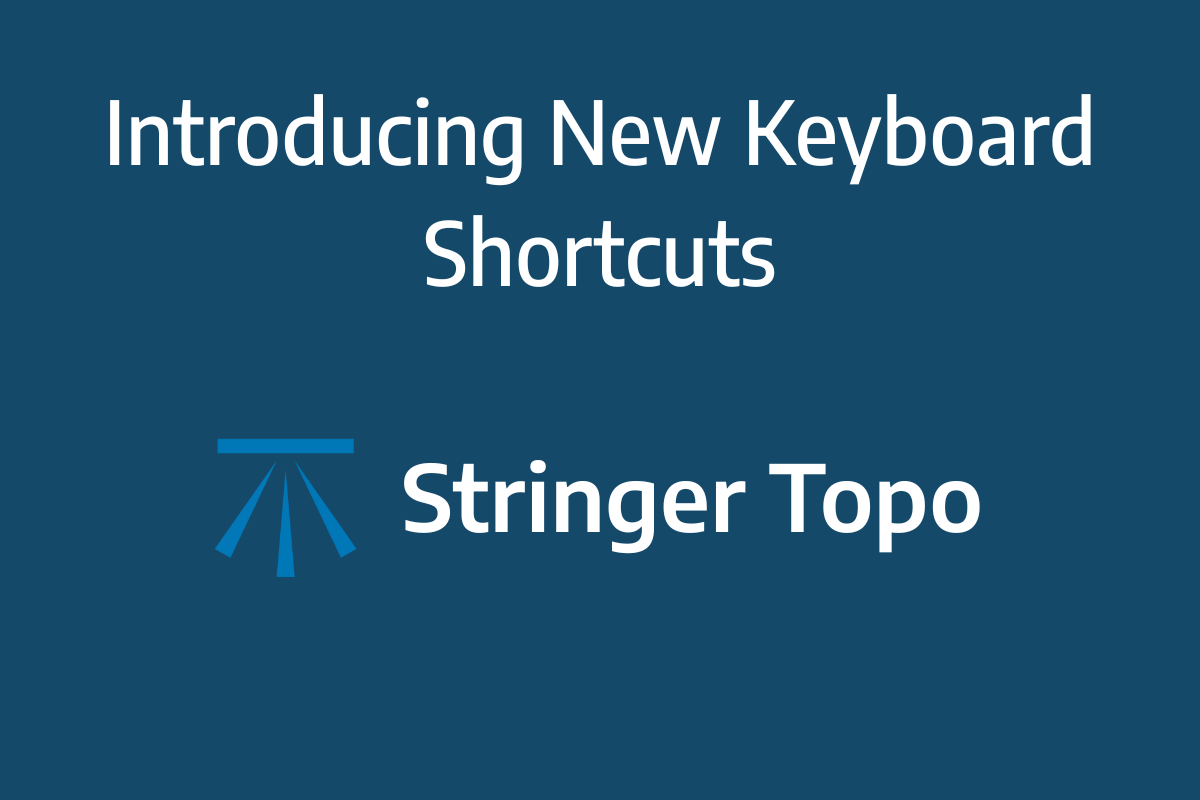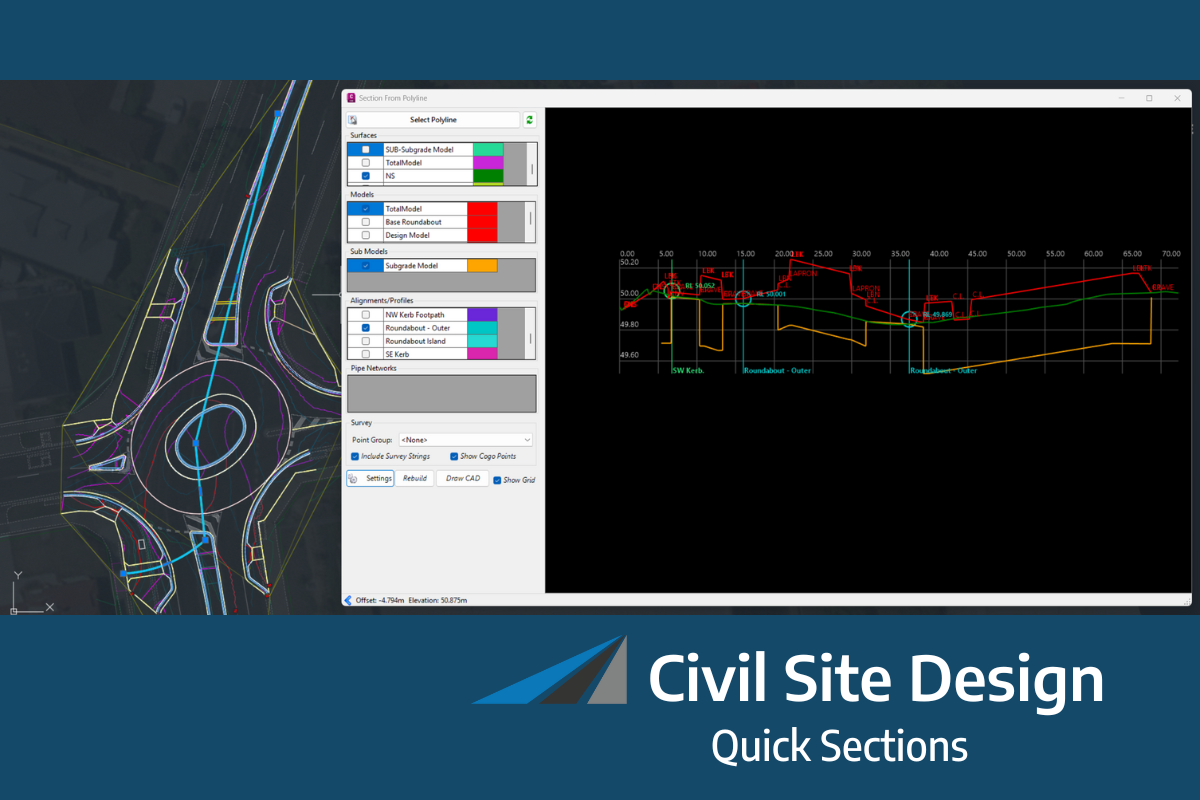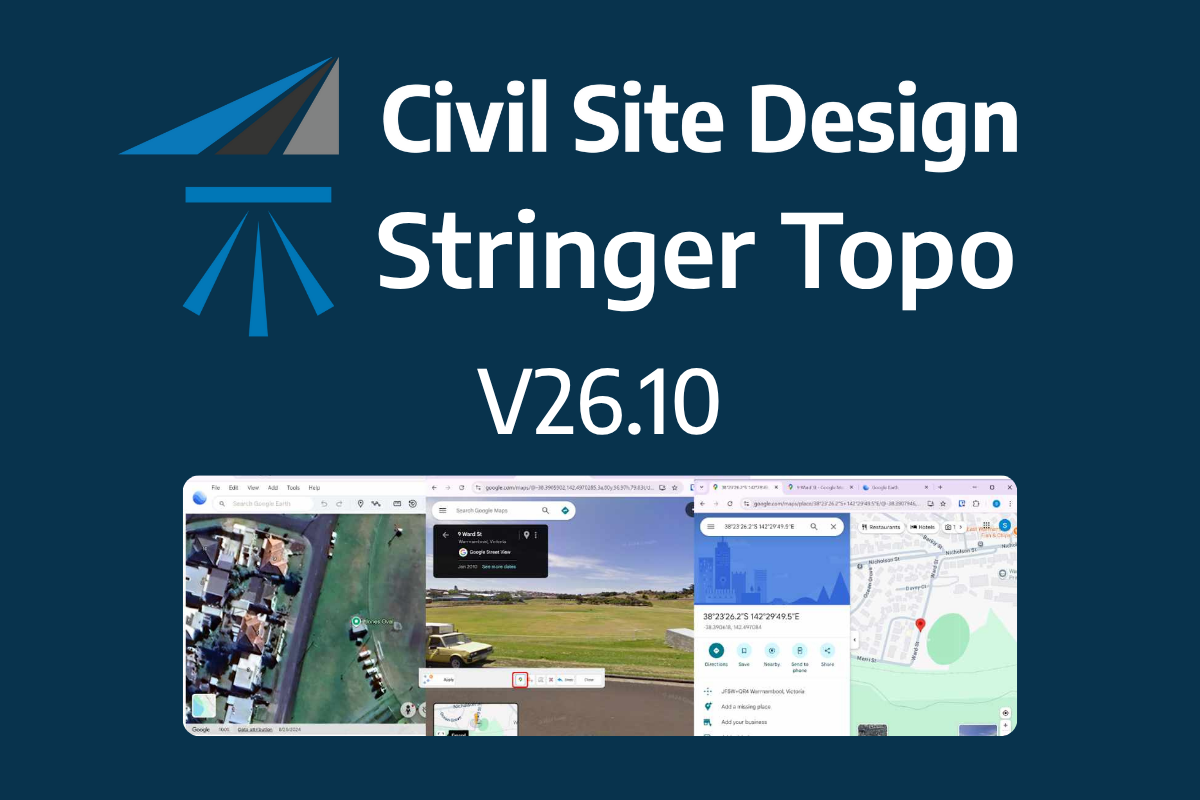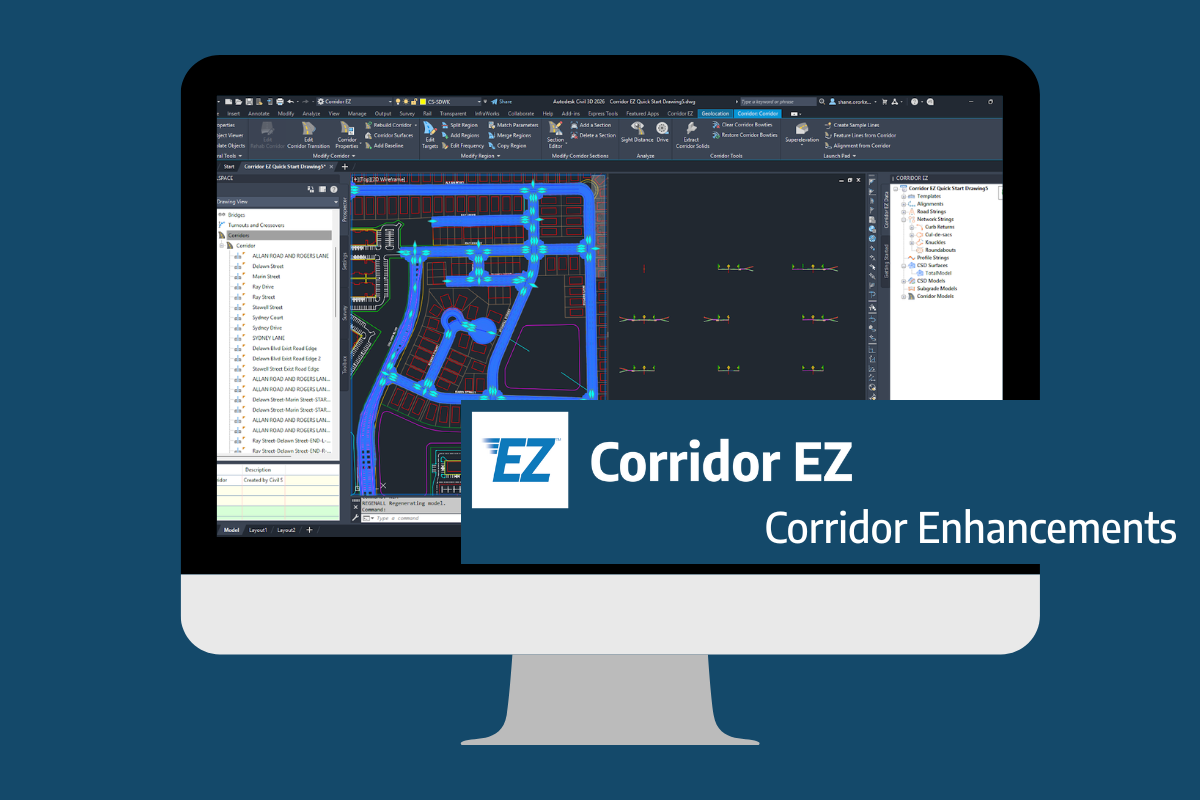Home Use Licensing was provided to customers to support access to a single license from two computers, to support non-concurrent office and home use of the software.
Prior to the release of our V26 licensing models, Home Use License access was provided via the issuing of two license keys: one for office use and one for use on a second (at home) computer.
Home Use Licensing was provided for standalone (single user) and network (multi user) licenses.
Cloud Licenses and Home Use Access
The benefits of Home Use access is now provided via our Cloud license models:
- A Single User Cloud License can be activated on up to two computers at a time, with one in use at any given moment.
- A Multi User Cloud License can be activated on any number of computers, with concurrent access limited to the total number of available licenses
The pricing of new cloud licenses matches the pricing of our traditional license offerings. If you have active subscriptions/maintenance you can switch to cloud at no cost.
Switch to cloud to continue enjoying home use benefits: Switch Now
What Happens to my Current Home Use Licenses?
Existing Home Use licenses will continue to function but will not be renewed. New Home Use Licenses will no longer be issued for traditional computer-bound and on-premise license models.
Home use functionality is now provided via Cloud licensing. To enable Home Use benefits you can transition to a Cloud License, at no cost. Make the switch today.
The latest releases of Civil Site Design V26.10 and Stringer Topo V26.10 are here! These updates focus on addressing customer-reported issues, improving pack mode performance, and introducing new features and efficiency enhancements for working with COGO points and Survey Strings. Civil Site Design V26.10 is available on the following platforms: Civil 3D 2021 to Civil […]
Our streamlined design process shaves hours and days off your Civil 3D projects, including the creation of a Civil 3D Corridor complete with multiple regions, target mapping, and assemblies, at the click of a button. We always aimed to make the corridor like you would, reusing and consolidating similar assemblies wherever possible. So, for the […]





