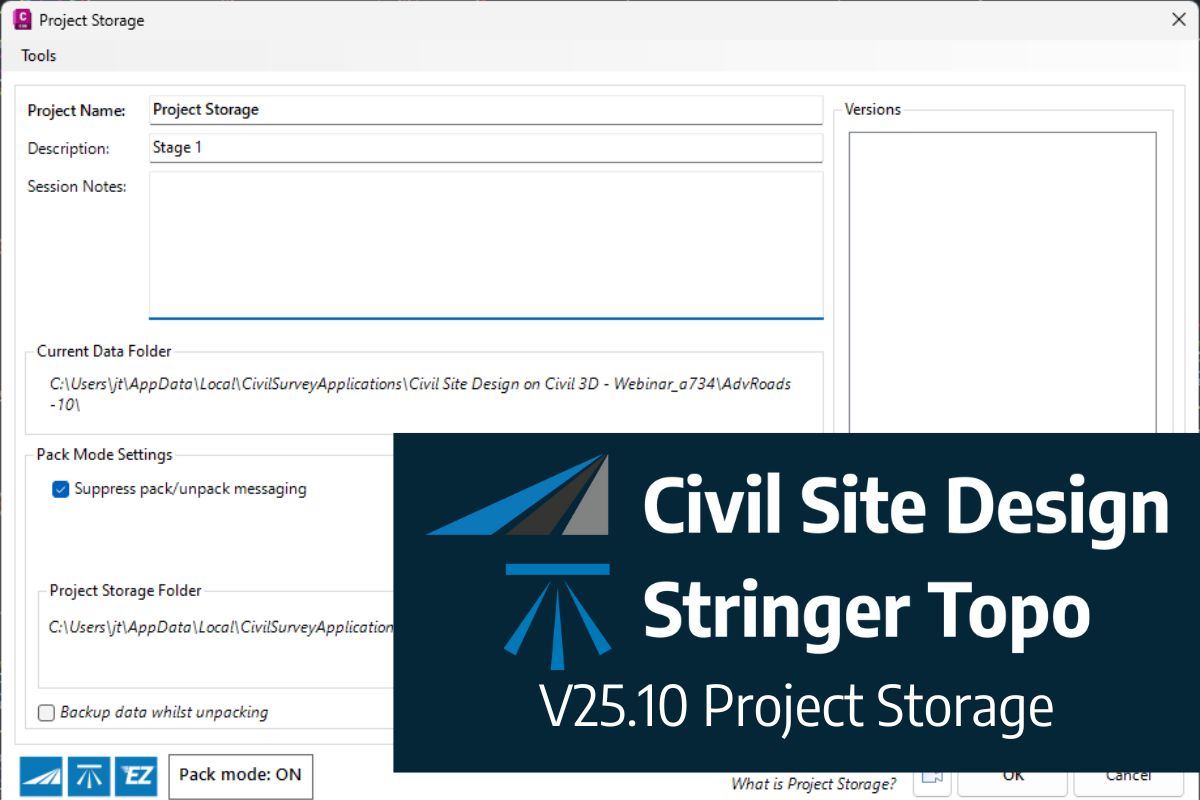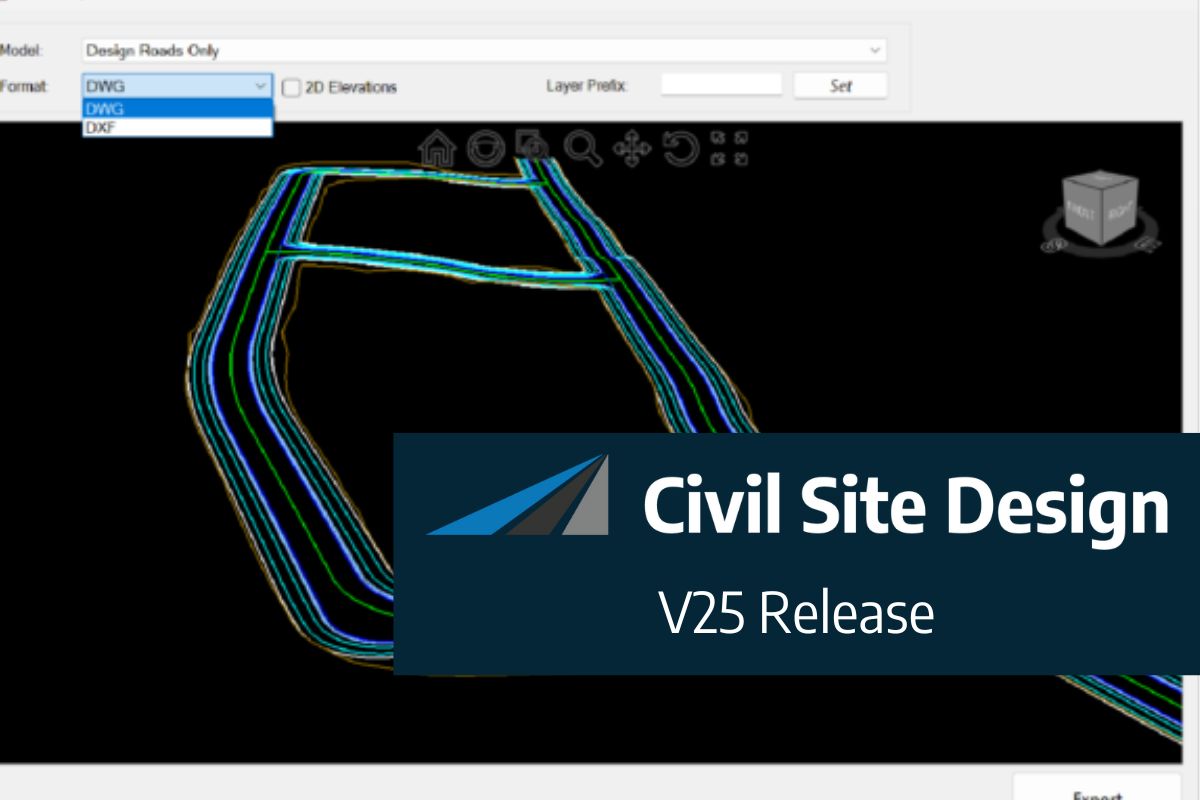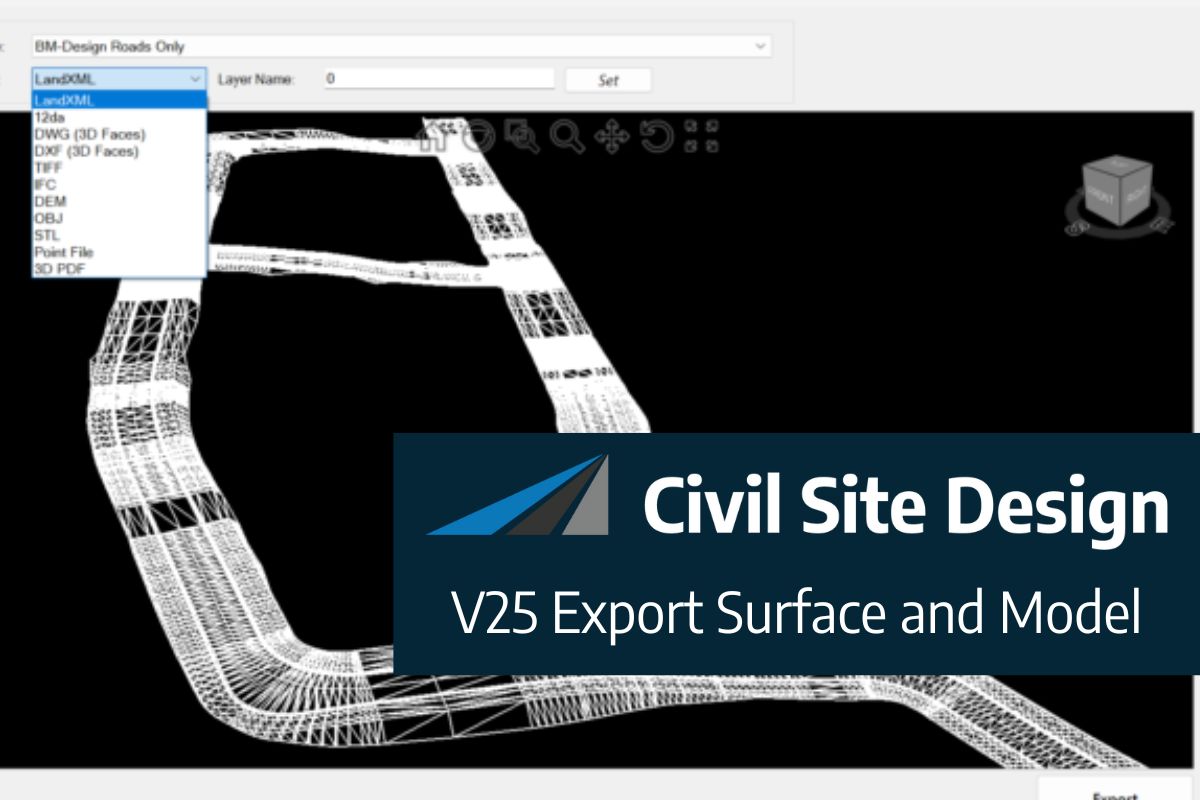Viewing height or terrain data on your Civil Site Design & Civil 3D surfaces, is now possible with the new Surface Analysis in Model Viewer.
Found in Toggle Display, users can create quick and simple terrain colouring to view height ranges on surfaces, including design surfaces and models. Using the same technology, Road String slope and crossfall analysis can also be applied to the design.
Found in Model Viewer, the new Catchment Analysis tool has been developed to help users review surface and model data to analyse potential Ponding, Catchment areas and Low Points. With this new technology users are able to quickly assess surfaces and models within the project and determine if surface flows will meet the design requirements.
Model Viewer – Surface Analysis
Model Viewer – Catchment Analysis
Due to Autodesk’s adoption of .NET8 architecture in their 2025 release, we have had to change to a new licensing system developed by Soraco (QLM). We are confident that a transition to the new licensing system will not inconvenience customers. A new customer portal is available for customers to manage their V25 licenses. For computer-based single-user licensing, […]





