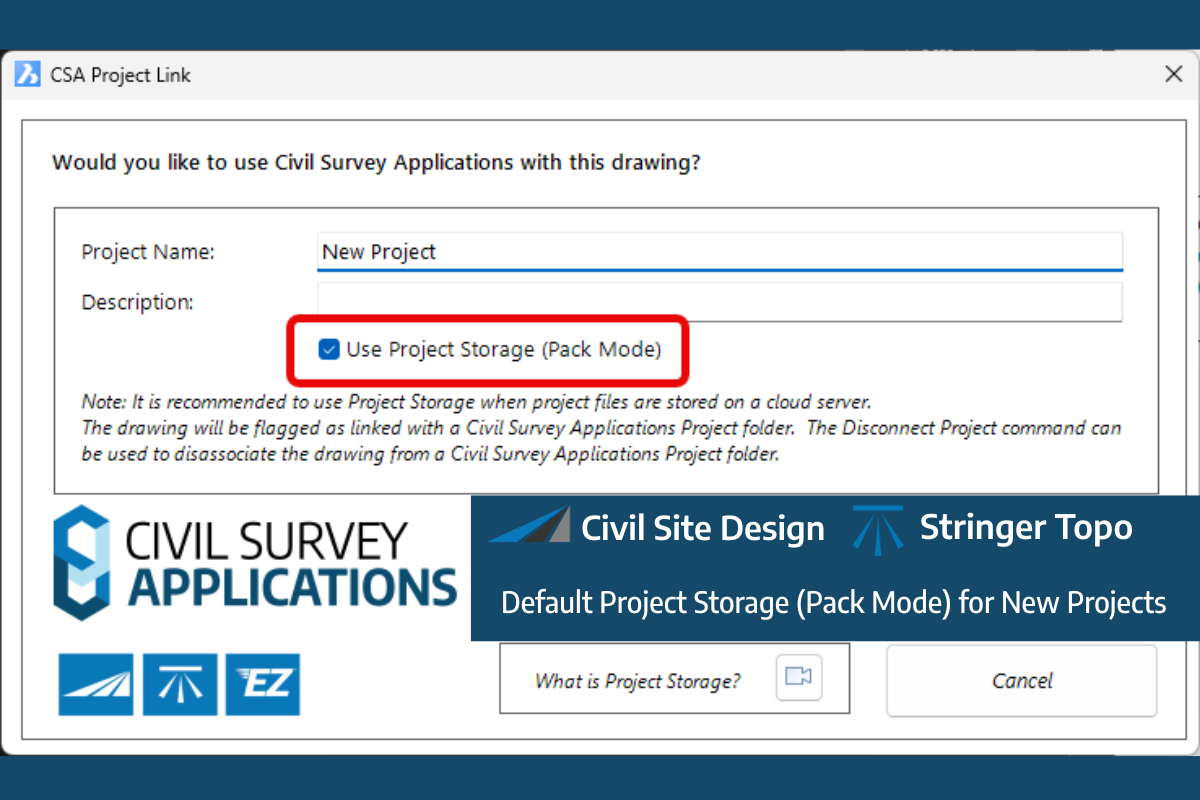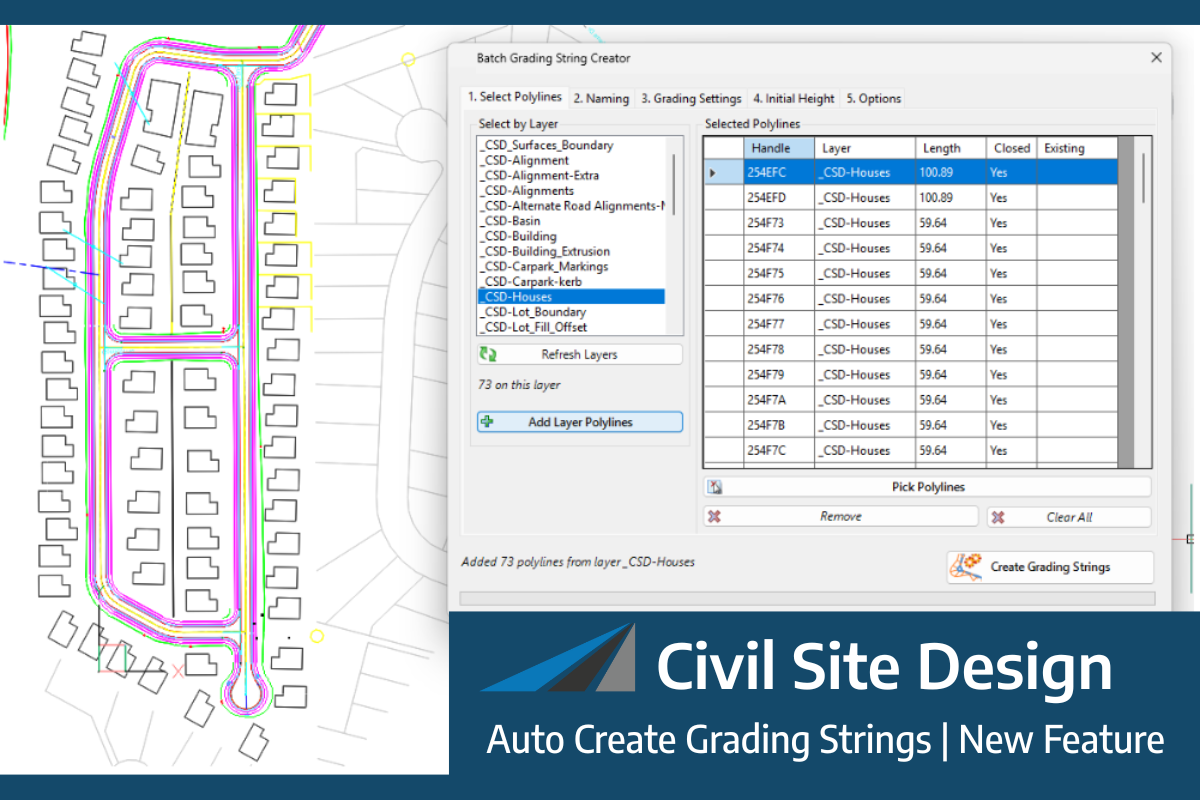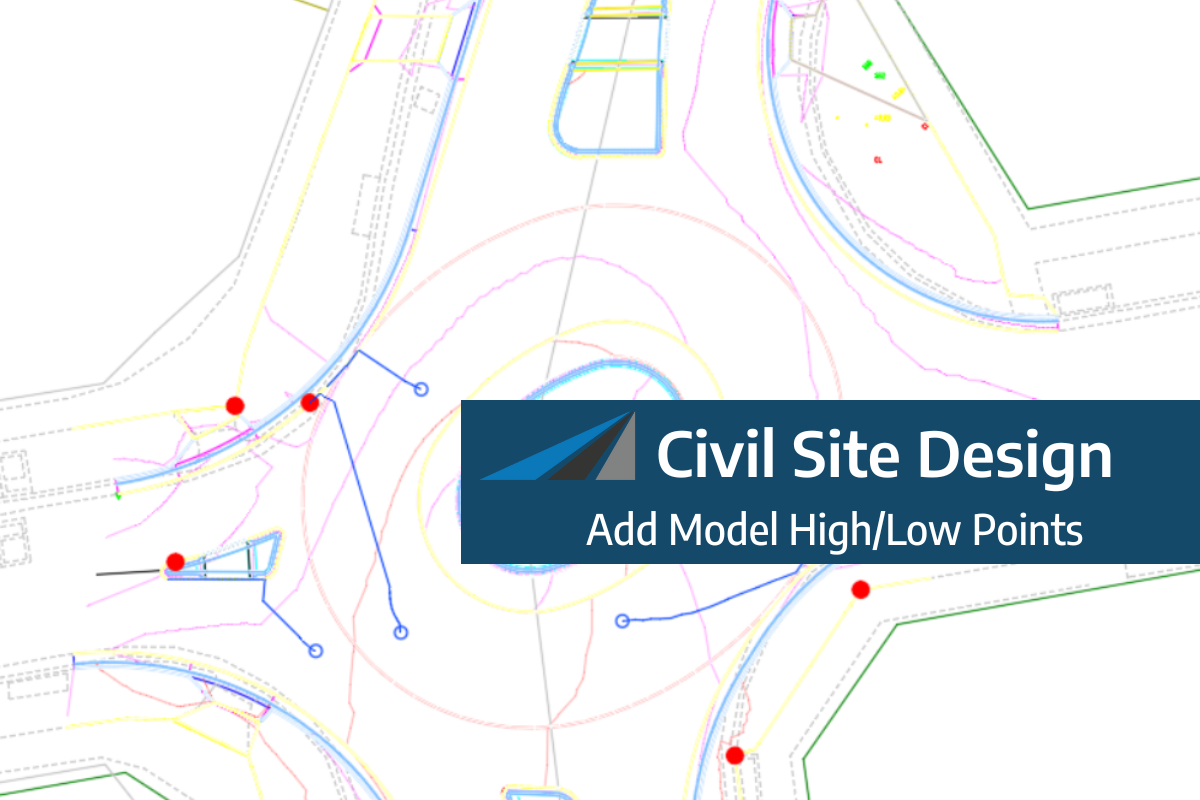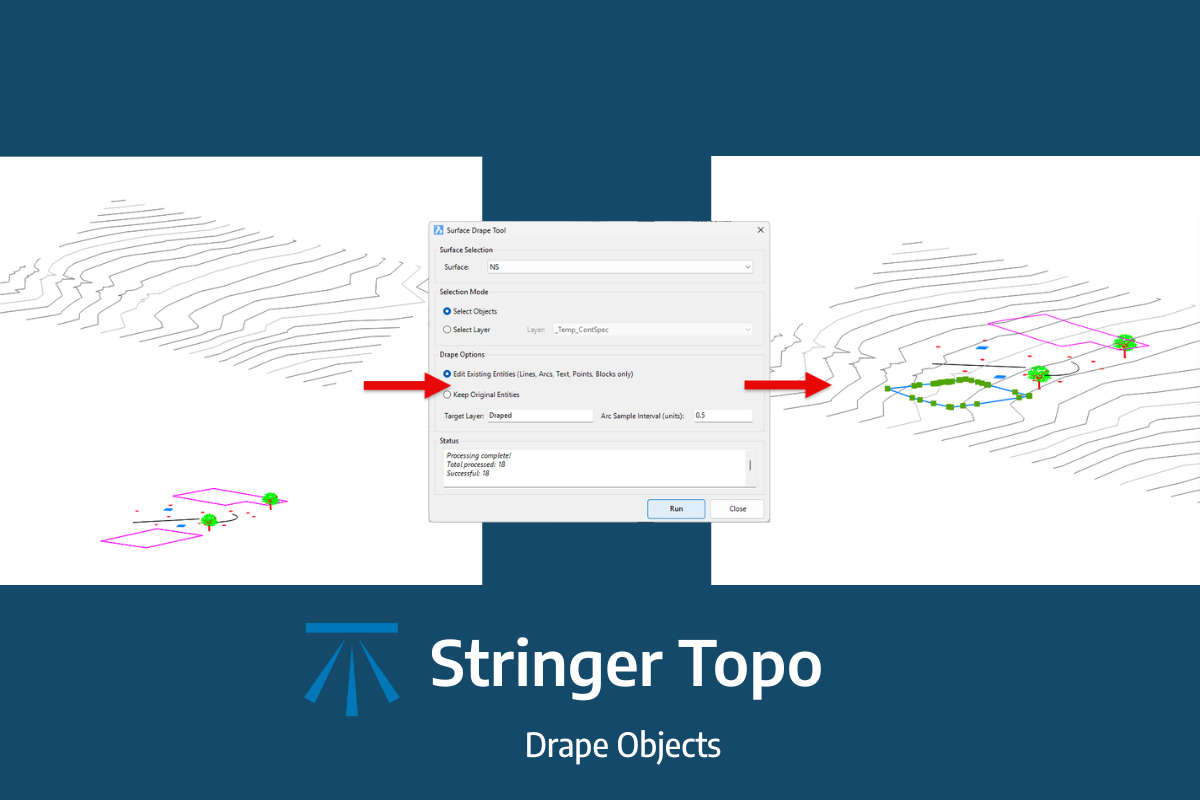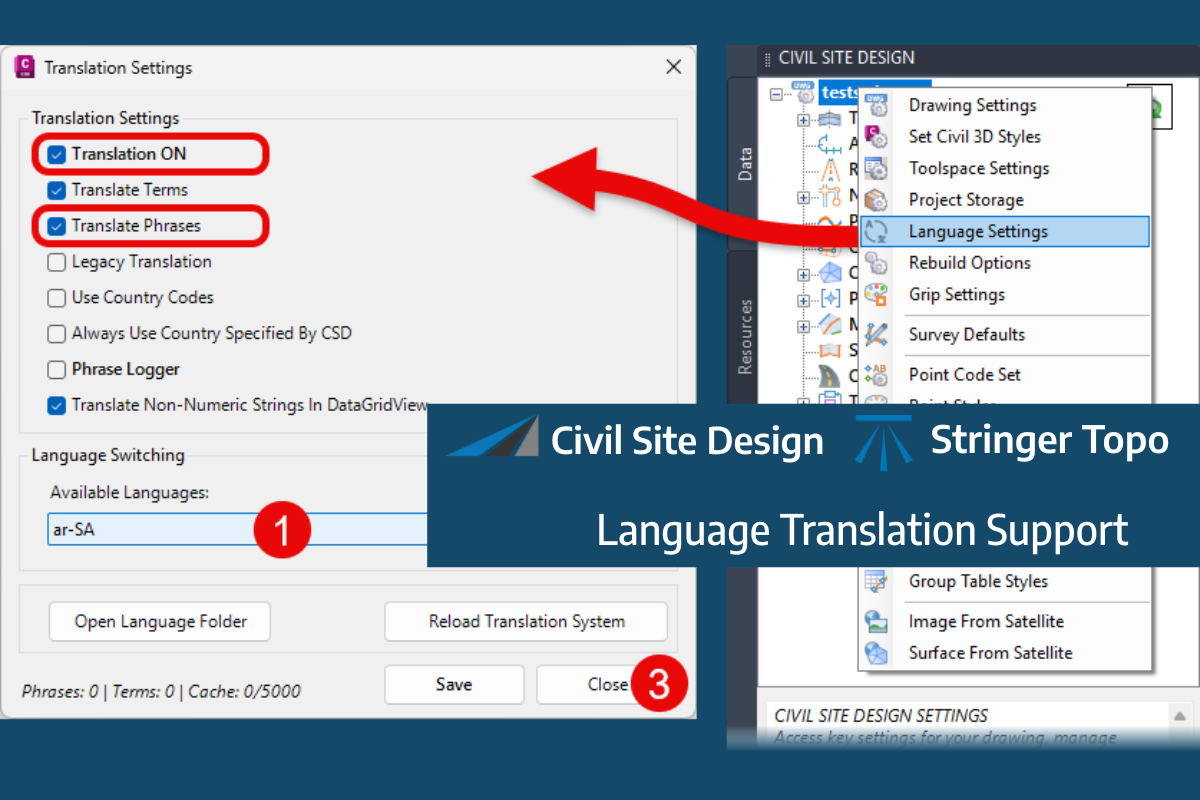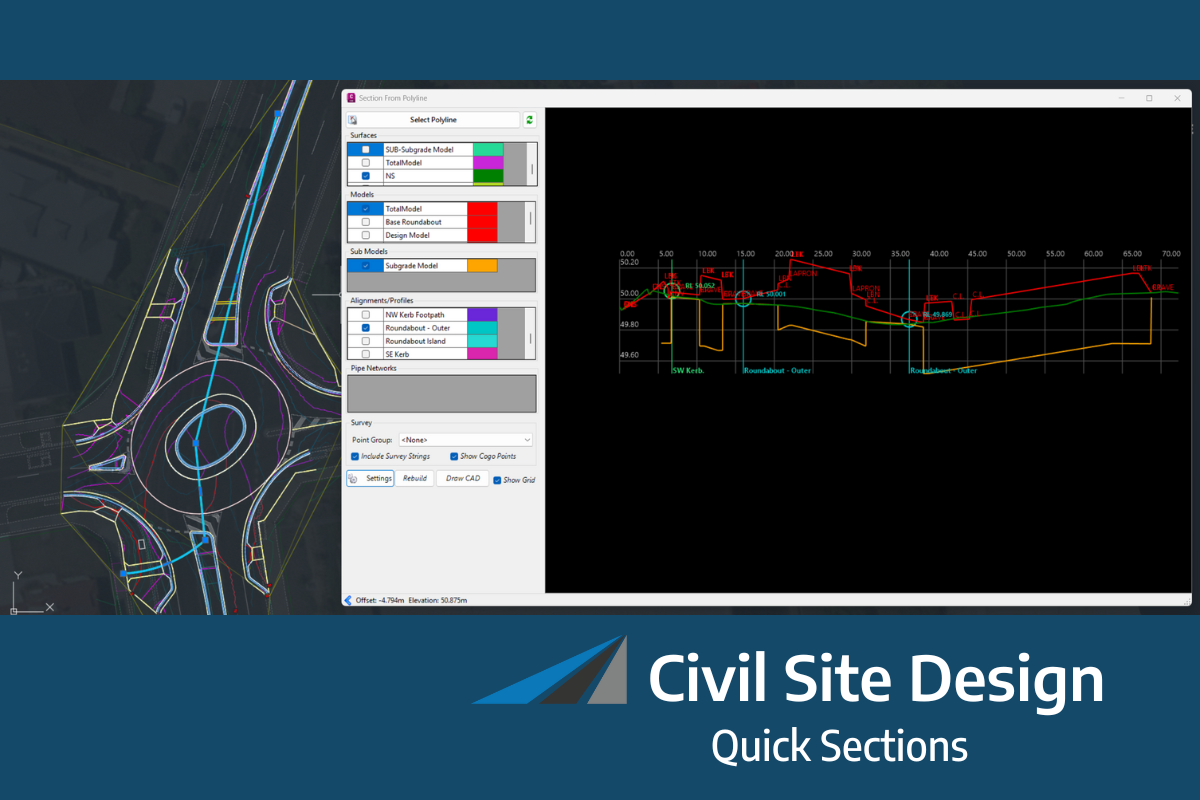Default Project Storage (Pack Mode) for New Projects
You may love project storage/pack mode, have a love/hate relationship with it, or not be sure what it is all about. What is Project Storage (Pack Mode)? The idea of Project Storage (Pack Mode) in Civil Site Design/Stringer is to allow you to save everything inside your single drawing (.dwg) file, instead of maintaining a

