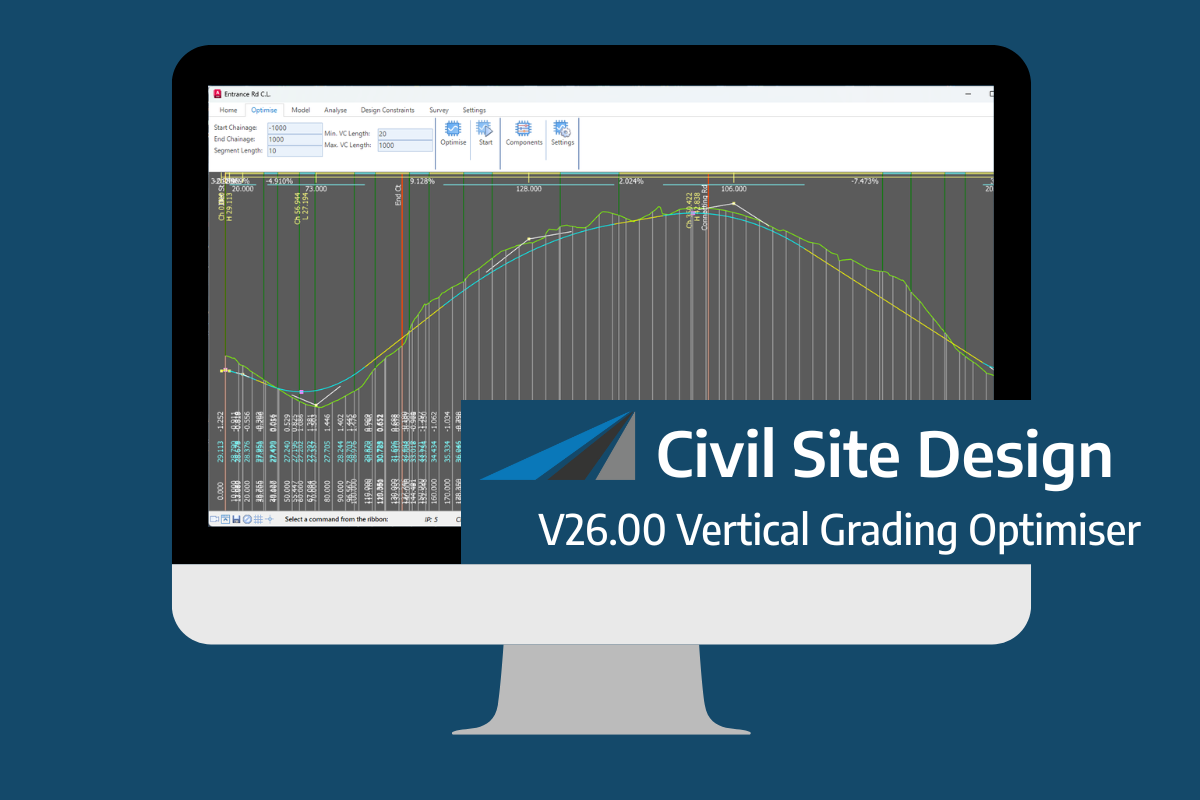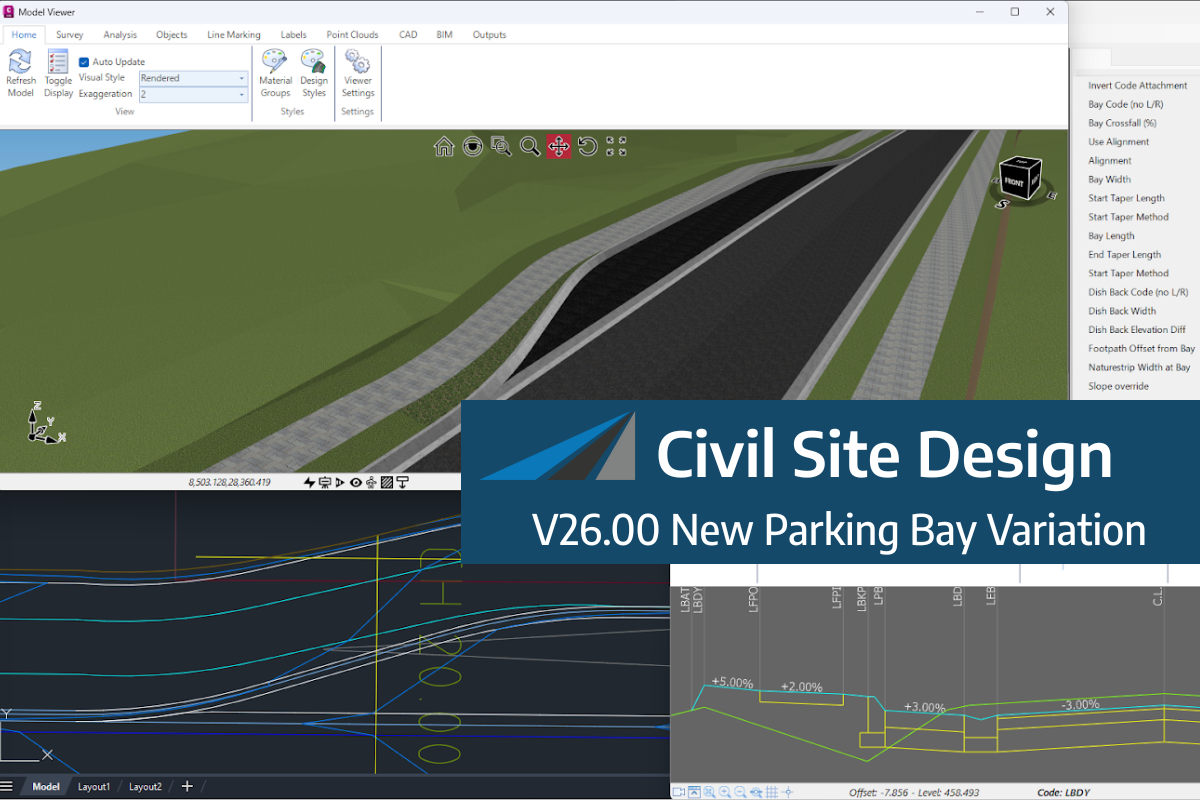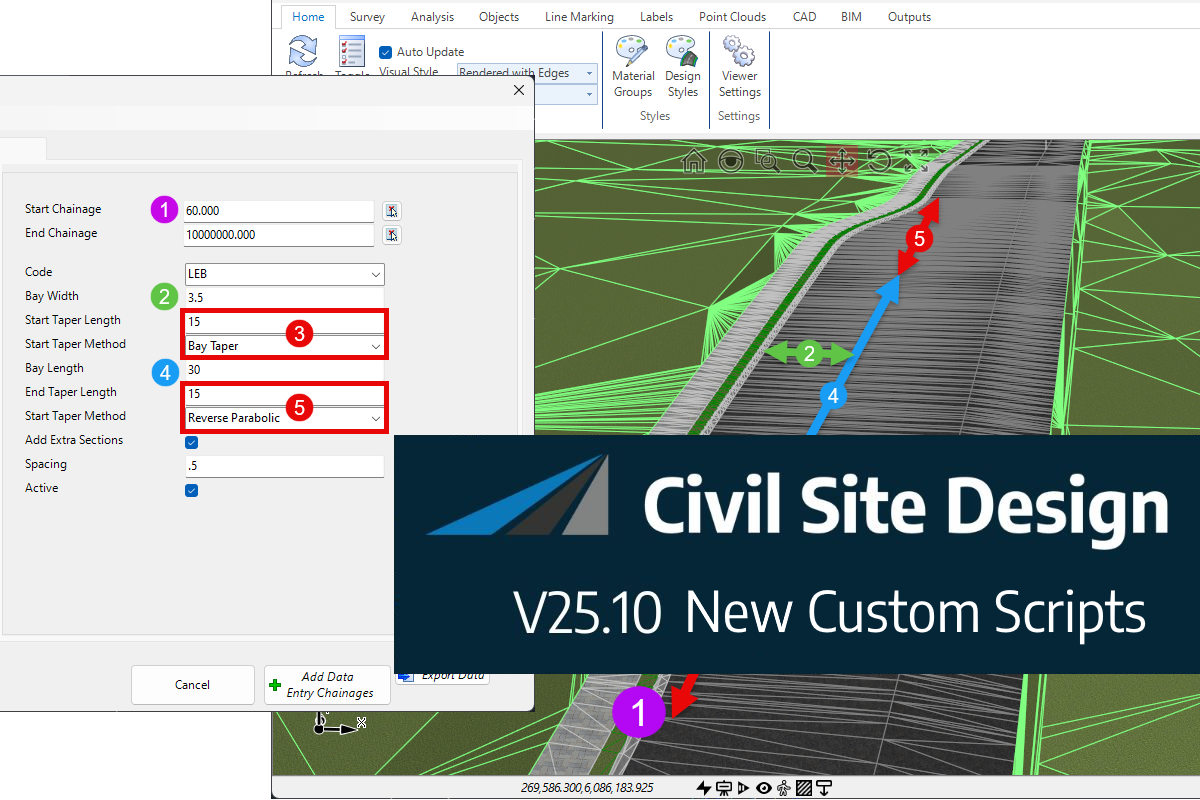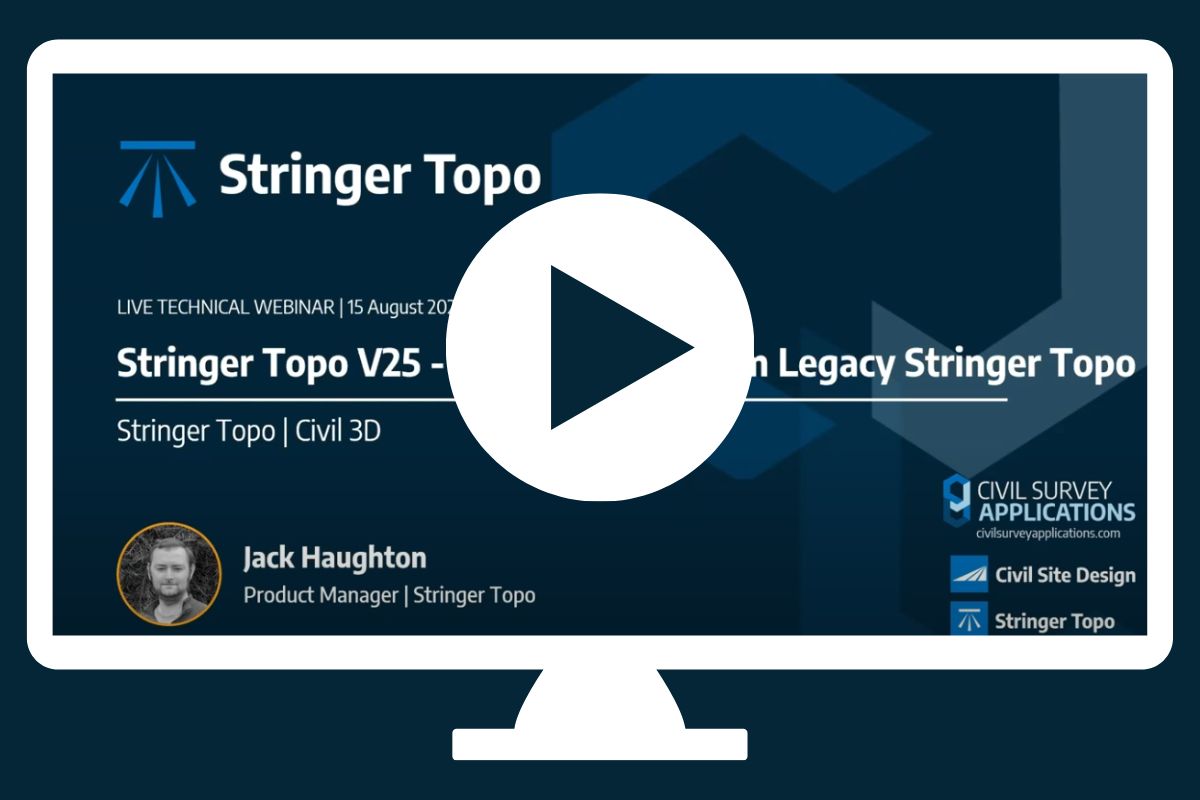We are pleased to announce the release of Stringer ASpec V24.00. This version includes new features and improvements that aim to streamline ASpec data creation within the CAD environment.
Stringer ASpec V24.00 is available on the following platforms:
- AutoCAD 2018 to AutoCAD 2024
- BricsCAD V21 to BricsCAD V24
- Civil 3D 2018 to Civil 3D 2024
Existing customers can download Stringer ASpec from the CSA Customer Portal: (https://stringersurvey.com.au/support/subscription-licensing-and-activation/)
Looking to try Stringer ASpec? You can download a free 30-day evaluation from the Stringer downloads page: https://stringersurvey.com.au/download/
Ribbon Consolidation
To simplify the data capture process across multiple ‘Spec’ industries, we have consolidated the DSpec, RSpec and OSpec ribbons into a single ASpec ribbon interface.

Data Settings
The ASpec specification is constantly evolving. Whilst we update the data to match the latest ASpec version when we issue a release, we recognise that some Councils may have amendments to the specification or may be maintaining an older specification version. We create the settings to enable you to edit the attribute fields yourself to adhere to any specification modifications.
One of the challenges in previous releases has been the process for editing the settings files that drive the ASpec attributes. This was a manual editing process using Notepad or Excel, which made it easy to inadvertently change the formatting of the files.
The new Data Settings command provides a user interface to help you access a correlation file and rapidly edit the contents. Below is a screen shot of the new Data Settings form where you can switch between DSpec, RSpec and OSpec to edit the attribute files.
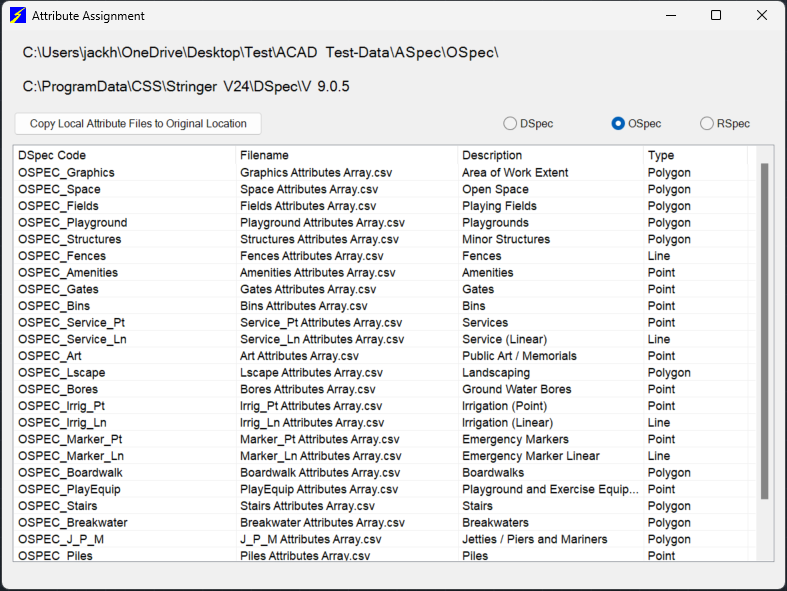
Upon selecting an attribute, you will be able to review and edit the contents.
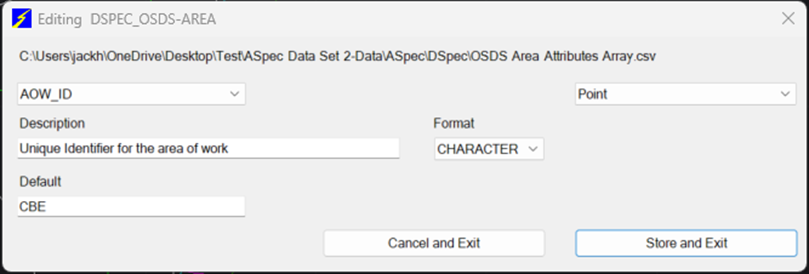
The settings contain.csv files describing valid attributes and fields, so you can get into the settings folder to create new .csv files or make other edits.
Updated Correlation Files
Stringer ASpec V24.00 comes with newly updated correlations files to comply with the current specification for DSPEC, RSPEC and OSPEC. The latest specifications included in Stringer ASpec V24.00:
- DSPEC 9.0.6
- RSPEC 3.0.6
- OSPEC 3.0.6
We do not delete or edit any settings files that have been modified by the user, so you can install the latest version and still use older settings. We also include the previous versions of the specifications, if you find that your local authority is not using the latest.
Open Spatial ACDC Export
The ACDC (As Constructed Design Certification) system has been implemented by a number of local authorities to provide a validation portal for lodgement of ASpec data.
Stringer ASpec V24.00 is now able to create outputs ready for validation through the ACDC portal.
When using the Export to GIS command, you will see an option to apply ‘Exporting Naming Conventions’ – simply toggle this on and export your *.shp files to generate outputs suitable for ACDC submission.
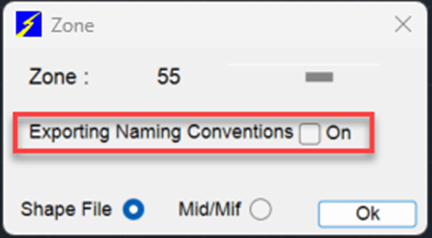
After creating the .shp files, do the following to upload to the ACDC portal:
1. Navigate to where your drawing is saved and note the creation of three output folders: RSPEC, DSPEC & OSPEC
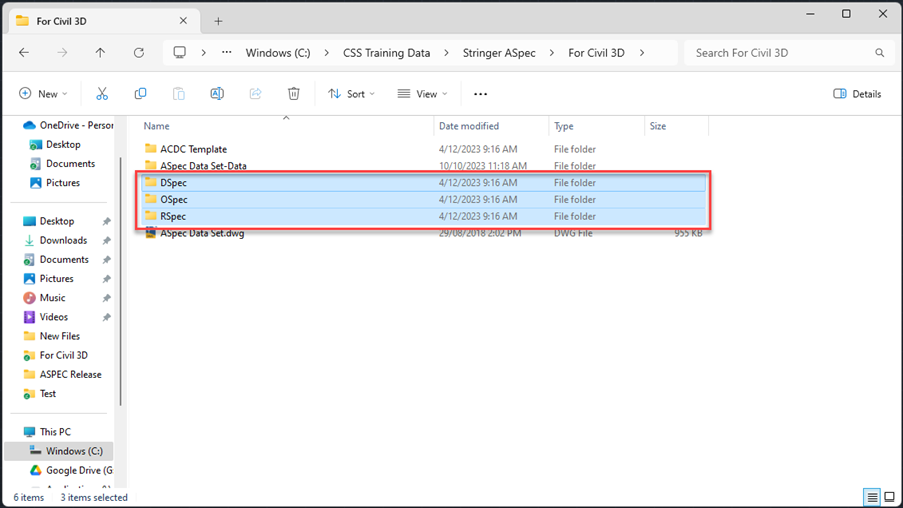
2. Right click on and create a zip file for each folder.
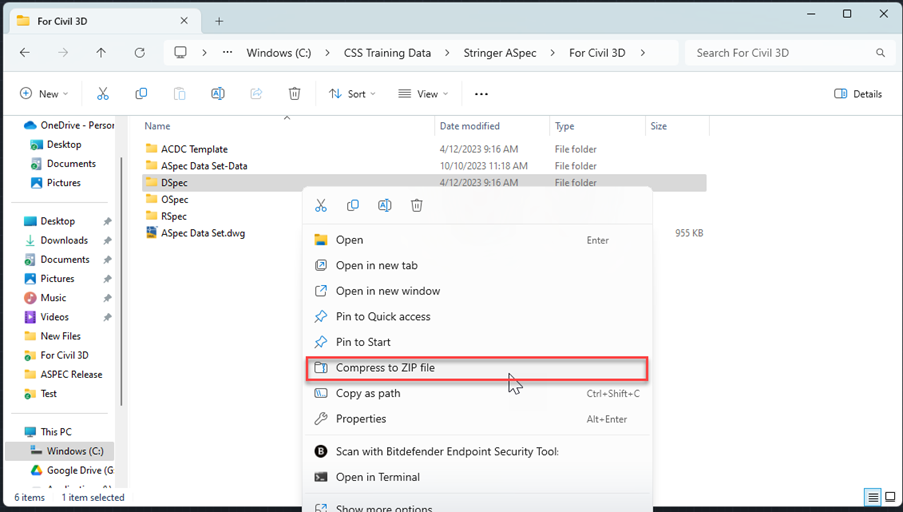
3. Navigate to the ACDC portal and log in.
4. Submit your zipped ‘Spec’ folder to the ACDC portal for validation and review.
An exciting new tool in Civil Site Design/Corridor EZ v26 is the Vertical Grading Optimizer which can create vertical design profiles based on the parameters you set. Previously, the vertical best fit design profile was based on matching closely to the terrain (within preset cut/fill depths) and adding vertical curves. Mostly, you would remove these […]
We know parking bays come in all shapes and sizes, and that many of them deserve an independently designed string (with cross sections attached to the string to describe the kerb shape of the parking bay). For those parking/bus or widening bays that can be readily described with cross section edits, we’ve got you covered […]
If you are currently using Legacy Stringer Topo and are interested in transitioning to the new dynamic version of Stringer Topo – but are concerned about migrating your current settings? These webinars will walk you through how easy the transition is and the workflow of transferring settings from Legacy Stringer to the current version based […]

