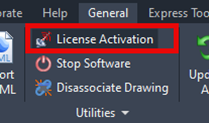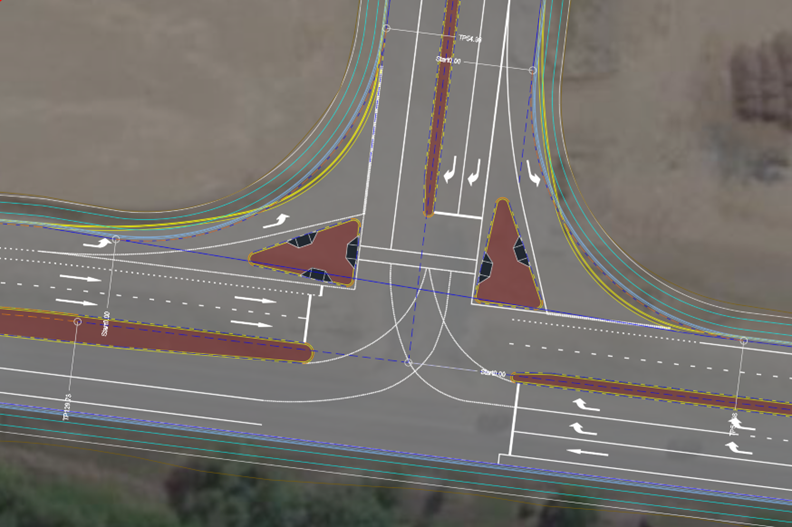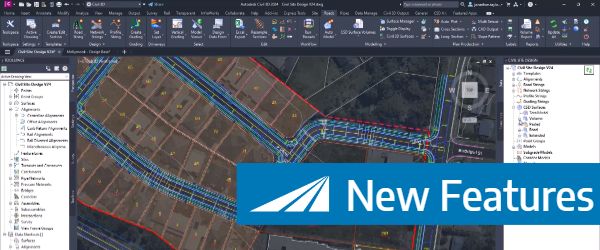Intersection Manager | Introduction
Civil Site Design V25.10 (released November 2024) features the Intersection Manager. This is a single, centralised location to manage intersections within a Civil Site Design project.
The Intersection Manager was developed to enable users to have single tool which would assist with managing all intersecting Road Strings in the project. Even if the intersection is not supported with kerb returns, users can configure the intersection to suit relevant design requirements and utlitise the original kerb return tools. Projects containing a large number of intersections will benefit from being able to quickly identify and edit the intersecting roads and kerbs.
Intersection Manager | ‘T’ Intersections
Managing typical ‘T’ Intersections has been improved, with users having new tools to globally change intersections throughout the project. Changing batter/daylight conditions globally or being able to selectively change kerb return templates, once the kerb return has been established without having to change via the Design Data Form.
Intersection Manager | Crossing Intersections
Intersection Manager has replaced the Nominate Side Road form. With the Intersection Manager, you can not only switch between side and main roads and maintain your kerb returns, you can also use overlapping alignments to force a ‘T’ Intersection, instead of defaulting to a Crossing Intersection.
Intersection Manager | Remove Main Road Edge
Remove Main Road Edges removes the ‘intersection through code’, typically the EB or ETW. This can also be referred to as Maintain Road Crowns. There is a global option to remove this code across all intersections on the projects and a further option where the code can be removed or reinstated at nominated intersections. Prior to the release of Civil Site Design V25.10, removal of this code was undertaken with a Design Variation. The video for this can be found here: https://youtu.be/pN8Pe5DVKyI?si=jCZkBpgp6i84kVpq
At times you may need to move your standalone Civil Site Design or Stringer license due to hardware failure, formatting of a workstation (PC) or moving to another PC. Here are the instructions on how to complete this process both if the license is accessible or inaccessible.
Revolutionise your Civil Site Design with Project Assist: Automating medians and splitter islands effortlessly. This AI-powered tool streamlines island integration by detecting alignments, automatically trimming road strings, and enhancing precision with minimal manual input.
Check out the performance improvements we have introduced for all Civil 3D Corridor creators out there!
Check out the performance improvements we've introduced into Civil Site Design V24.20 when you're working in the Vertical Grading Editor window.




