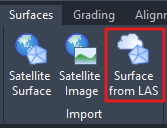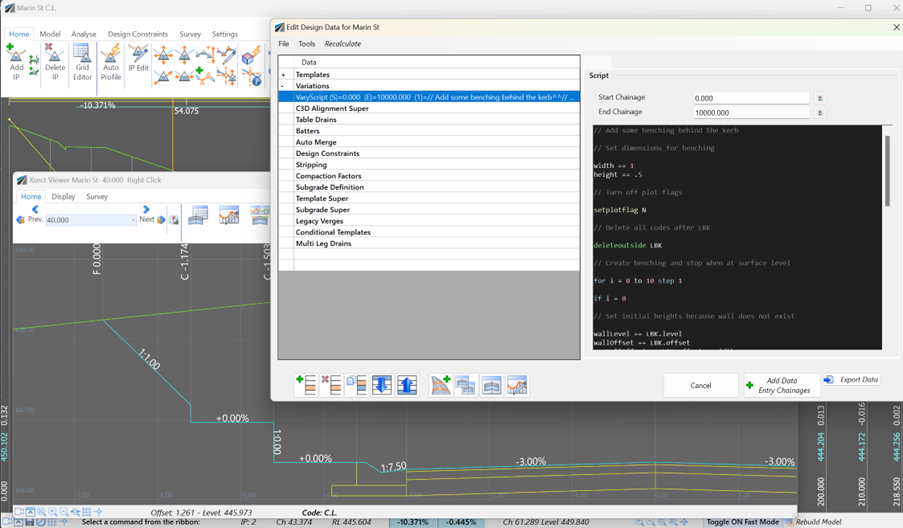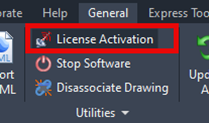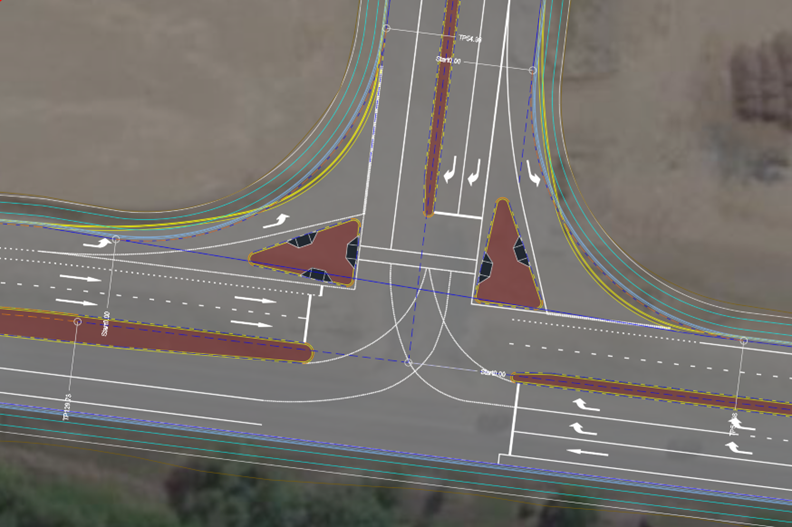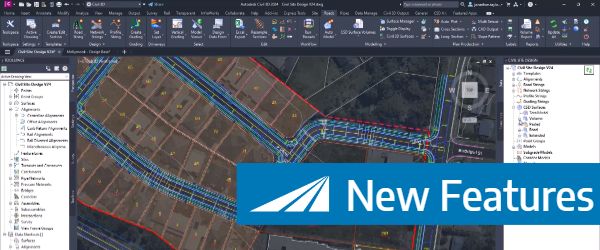One of the exciting new features in the Civil Site Design V26 and Stringer Topo V26 release is the Surface from LAS command. Often LiDAR and point cloud data is saved as a LAS file, which previously required interpreting in another software prior to being imported to create a surface. This new command allows you to create a CSD surface directly from a LAS file without the need for any other programs. We foresee that this command will be used predominantly by AutoCAD and BricsCAD users, however it is also available to Civil 3D users.
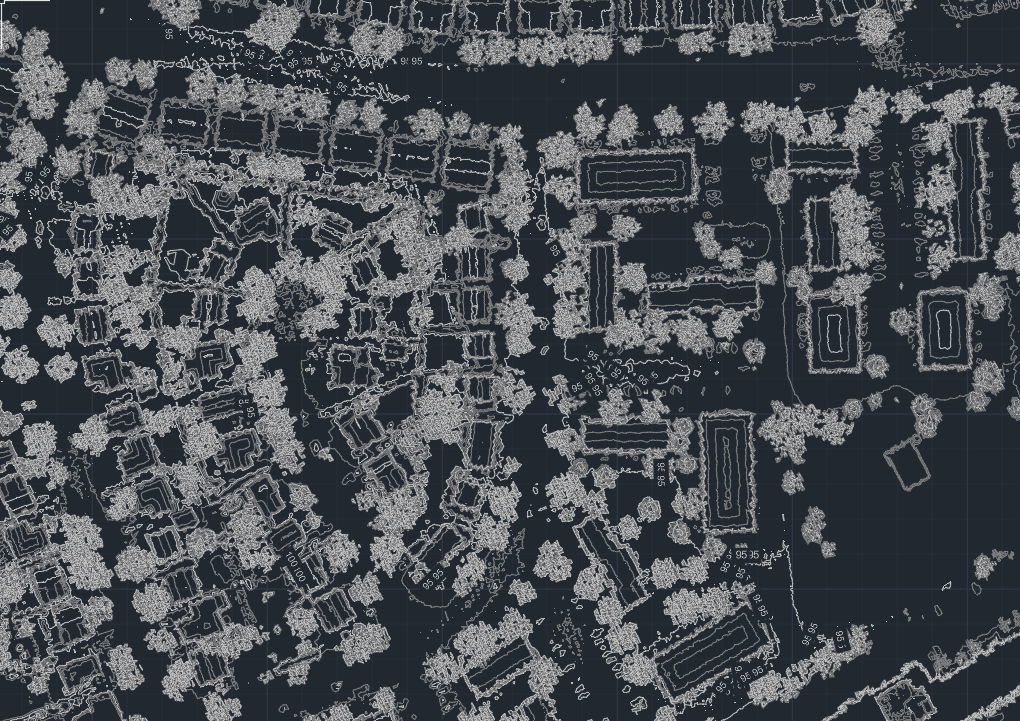
Image: A Civil Site Design surface created from LiDAR data using the new Surface from LAS command
The Surface from LAS command is available in the Surfaces tab of the Ribbon and in the CSD Toolspace by right clicking on Surfaces. When you run the command, you will first be prompted to locate the LAS file you wish to import.
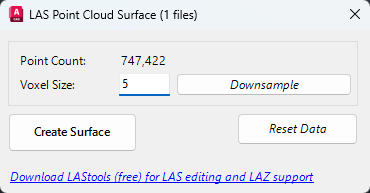
Image: Surface from LAS form
Next you have the option to downsample the data intelligently using voxel downsampling. This can reduce the total number of points being imported while maintaining a good representation of the original data and reducing the time and processing required to create and display the surface. The smaller the voxel size applied, the more points will remain.
Click Create Surface and give the new surface a name to create your Surface from LAS. If you receive an updated LAS file, you can repeat the import process and choose to update the LAS surface rather than create a new one.

Adaptive Decimate | Managing Large Surfaces
If you choose not to downsample when importing your LAS surface, the CSA surface engine may apply Adaptive Decimation. Very large input data files can exceed hardware limitations when processing the surface triangulation. Adaptive Decimate addresses this problem by detecting when the number of points could result in software instability and filters out points before creating the TIN surface.
To do this, Adaptive Decimate divides the surface into rectangular cells and assesses the elevation variation within the cell. If the elevation changes are small, this means the cell is relatively flat and the overall shape of the cell can be maintained with just four points in the outer corners. If the elevation variation is high, the cell is divided and checked again. The result is that the overall shape and accuracy of the surface is maintained whilst reducing the volume of data, to create an optimised surface with improved system performance.
Unlock advanced cross-section editing in Civil Site Design with ScriptX, a user-friendly scripting tool for precision and customization. Easily integrate your scripts into the design process, and collaborate effortlessly with a shared library of scripts. This article will explore ScriptX's capabilities and provide download sample scripts.
At times you may need to move your standalone Civil Site Design or Stringer license due to hardware failure, formatting of a workstation (PC) or moving to another PC. Here are the instructions on how to complete this process both if the license is accessible or inaccessible.
Revolutionise your Civil Site Design with Project Assist: Automating medians and splitter islands effortlessly. This AI-powered tool streamlines island integration by detecting alignments, automatically trimming road strings, and enhancing precision with minimal manual input.
Check out the performance improvements we have introduced for all Civil 3D Corridor creators out there!

