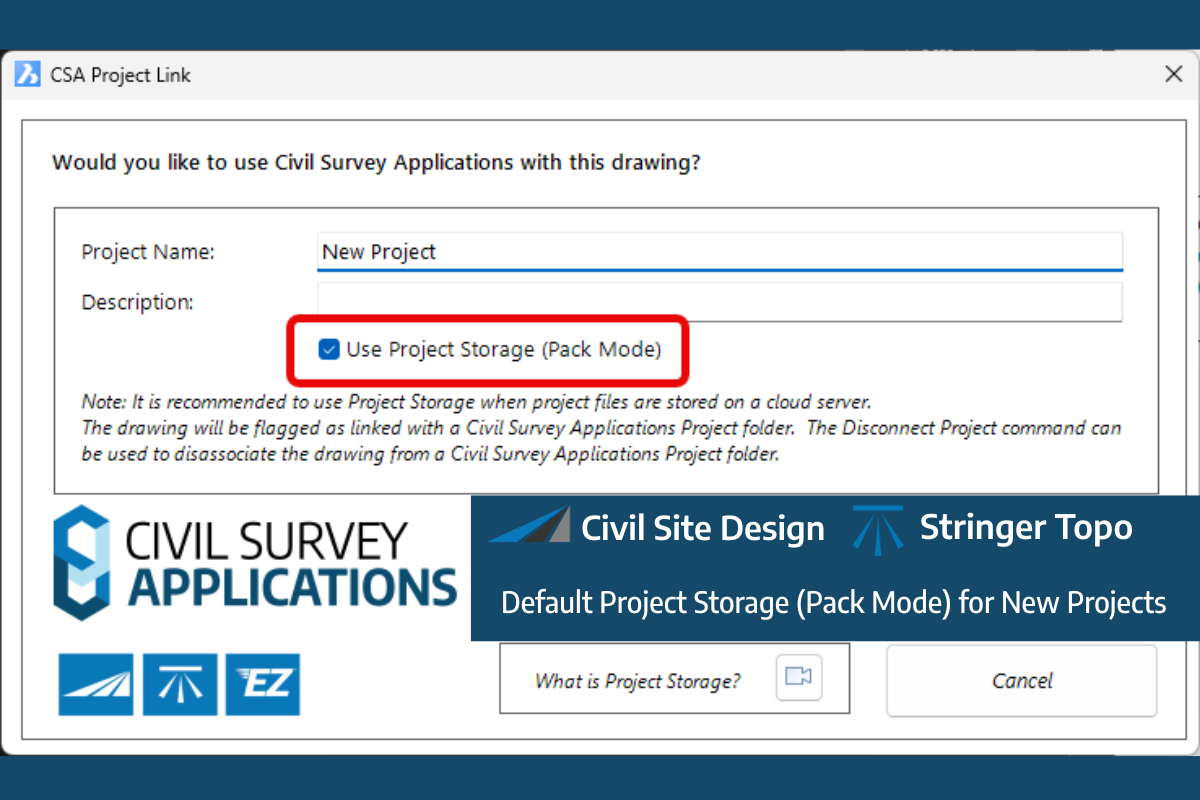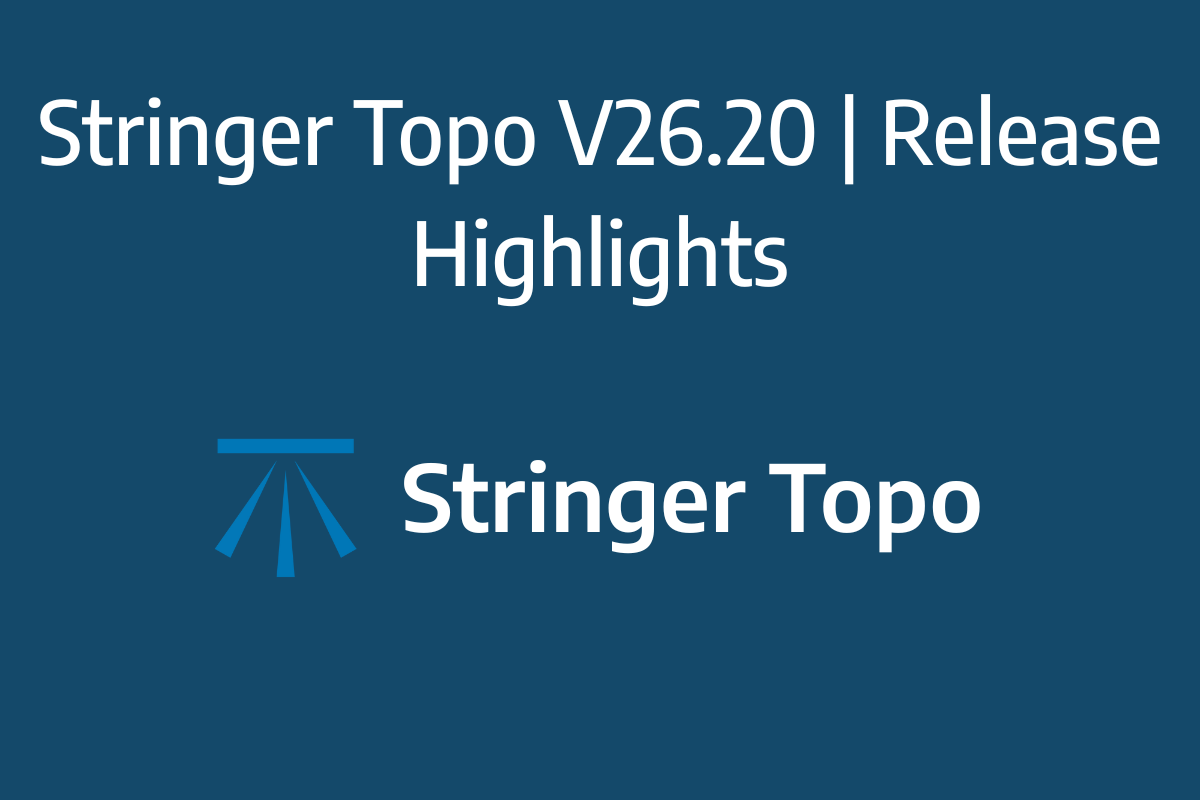In conjunction with our partners Civil Survey Solutions, we are excited to announce the following upcoming training courses for our products Civil Site Design and Stringer Topo.
The courses are delivered by our experts and the training team at Civil Survey Solutions. As an Authorised Autodesk Training Center and Application Developer, you can trust that these courses will provide you with real-world project experience to assist your team with skills updates, project setup, application customisation and workflow consultation.
Civil Site Design
Civil Site Design | Road Reconstruction (Online – Instructor Led)
27 Feb – 1 Mar 2024 (4 Half Day Sessions)
Click here to register or learn more
Civil Site Design | Fundamentals (Online – Instructor Led)
7-8 May 2024 (2 Half Day Sessions)
Click here to register or learn more
Civil Site Design | Road Subdivision (Online – Instructor Led)
21 – 24 May 2024 (4 Half Day Sessions)
Click here to register or learn more
Civil Site Design | Pipes (Online – Instructor Led)
11-14 June 2024 (4 Half Day Sessions)
Click here to register or learn more
Stringer Topo
Stringer Topo | For CAD Platforms (Online – Instructor Led)
4-7 June 2024 (4 Half Day Sessions)
Click here to register or learn more
Stringer Topo | For Civil 3D (Online – Instructor Led)
25-28 June 2024 (4 Half Day Sessions)
Click here to register or learn more





